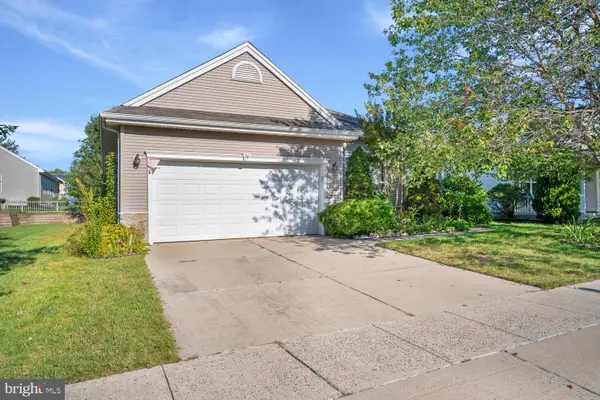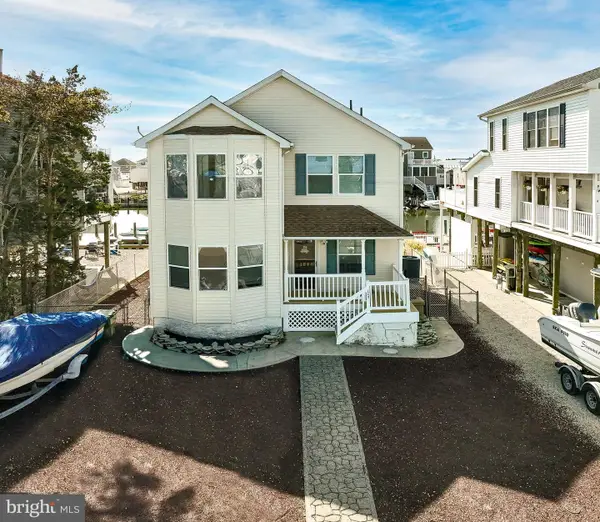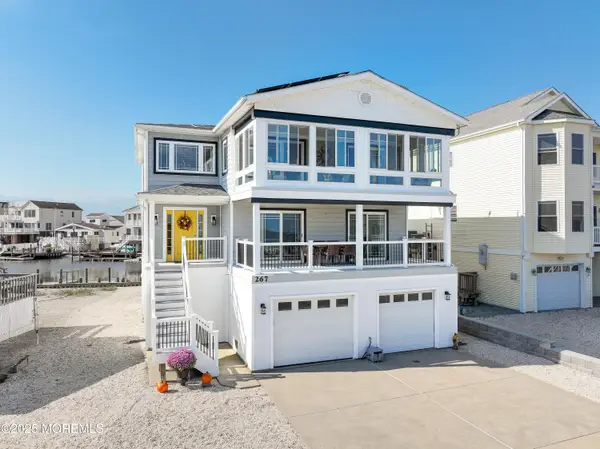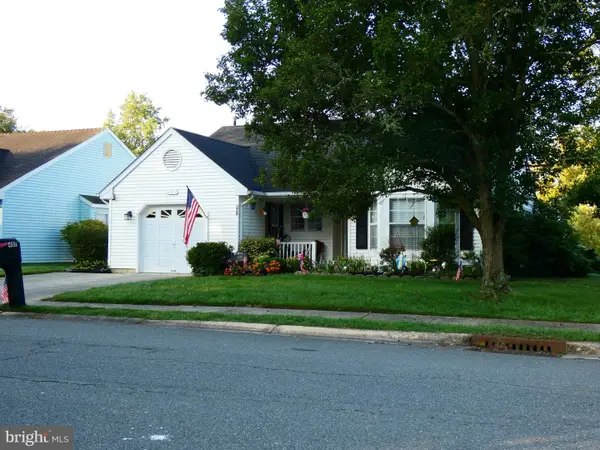134 E Navasink Dr, Tuckerton, NJ 08087
Local realty services provided by:ERA Cole Realty
Upcoming open houses
- Sun, Oct 0512:00 pm - 03:00 pm
Listed by:charles a maimone sr.
Office:century 21 reilly realtors
MLS#:NJOC2029234
Source:BRIGHTMLS
Price summary
- Price:$995,000
- Price per sq. ft.:$442.62
About this home
WATERFRONT! LOCATION! THIS IS IT! The one you have been waiting for. Coastal living at its finest with deep water lagoon and channels to the inlet. Everyday here is a vacation – the best panoramic views on the island from the entire rear of the home. This stunning waterfront home custom built by builder as his personal resort with the best of materials throughout. Breathtaking lagoon and bay views and an abundance of natural light throughout. Custom kitchen with large center island, quartz countertops, and stainless-steel appliances overlooking the great room and solarium dining room. Step out of the dining room or great room onto a spacious, partially roofed fiberglass deck across the rear of the home with access from the dining room and great room, all overlooking the bay/lagoon. Plank flooring throughout the entire home. Butler pantry off the kitchen and powder room. Upstairs is a master suite with a massive walk-in shower with multiple showerheads and heated tile flooring. 2 additional large bedrooms share a full bath with heated tile flooring. Hall laundry area with full size stackable washer/dryer and quartz countertops. A 3rd floor spacious fiberglass deck overlooking the lagoon can be accessed from the master suite and 1 of the additional bedrooms. The lower level is an entertainment room with a full bar. As you walk out the rear of the home is a paver patio the full length of the home with a service window to the interior of the home. Walkway to the 77’ bulkhead with 2 boat slips that were dredged to 7ft in 2021. The entire property front and rear is stoned for no maintenance. The entire exterior is maintenance-free James Hardi cement siding. Take advantage of modest electric bills with brand new Solar Panels. 9 Months electric averages $50/mo.
Contact an agent
Home facts
- Year built:2018
- Listing ID #:NJOC2029234
- Added:367 day(s) ago
- Updated:October 05, 2025 at 07:35 AM
Rooms and interior
- Bedrooms:3
- Total bathrooms:3
- Full bathrooms:2
- Half bathrooms:1
- Living area:2,248 sq. ft.
Heating and cooling
- Cooling:Air Purification System, Central A/C, Energy Star Cooling System, Programmable Thermostat, Zoned
- Heating:Natural Gas
Structure and exterior
- Roof:Architectural Shingle, Shingle
- Year built:2018
- Building area:2,248 sq. ft.
- Lot area:0.2 Acres
Schools
- High school:PINELANDS REGIONAL H.S.
- Middle school:PINELANDS REGIONAL M.S.
Utilities
- Water:Public
- Sewer:Public Sewer
Finances and disclosures
- Price:$995,000
- Price per sq. ft.:$442.62
- Tax amount:$7,647 (2023)
New listings near 134 E Navasink Dr
- New
 $749,900Active3 beds 2 baths1,512 sq. ft.
$749,900Active3 beds 2 baths1,512 sq. ft.20 W Navasink Dr, TUCKERTON, NJ 08087
MLS# NJOC2037532Listed by: CENTURY 21 ACTION PLUS REALTY - Coming Soon
 $799,900Coming Soon4 beds 3 baths
$799,900Coming Soon4 beds 3 baths13 W Schuylkill Rd, TUCKERTON, NJ 08087
MLS# NJOC2037560Listed by: BHHS FOX & ROACH-MEDFORD - New
 $249,900Active3 beds 1 baths748 sq. ft.
$249,900Active3 beds 1 baths748 sq. ft.122 Zelus St, TUCKERTON, NJ 08087
MLS# NJOC2037476Listed by: RE/MAX OF LONG BEACH ISLAND - New
 $549,000Active3 beds 1 baths1,088 sq. ft.
$549,000Active3 beds 1 baths1,088 sq. ft.112 Curlew Rd, TUCKERTON, NJ 08087
MLS# NJOC2037396Listed by: COLDWELL BANKER REAL ESTATE SERVICES - New
 $345,900Active4 beds -- baths1,568 sq. ft.
$345,900Active4 beds -- baths1,568 sq. ft.123 Jericho Rd, TUCKERTON, NJ 08087
MLS# NJBL2096932Listed by: KELLER WILLIAMS REALTY PREFERRED PROPERTIES - New
 $345,900Active5 beds 2 baths1,568 sq. ft.
$345,900Active5 beds 2 baths1,568 sq. ft.123 Jericho Rd, TUCKERTON, NJ 08087
MLS# NJBL2096936Listed by: KELLER WILLIAMS REALTY PREFERRED PROPERTIES - New
 $364,900Active2 beds 2 baths1,695 sq. ft.
$364,900Active2 beds 2 baths1,695 sq. ft.24 Pelican Ln, TUCKERTON, NJ 08087
MLS# NJOC2037372Listed by: KELLER WILLIAMS REALTY PREFERRED PROPERTIES - New
 $850,000Active3 beds 3 baths1,876 sq. ft.
$850,000Active3 beds 3 baths1,876 sq. ft.348 Kingfisher Rd, TUCKERTON, NJ 08087
MLS# NJOC2037148Listed by: COLDWELL BANKER RIVIERA REALTY, INC. - New
 $929,900Active4 beds 4 baths2,794 sq. ft.
$929,900Active4 beds 4 baths2,794 sq. ft.267 Heron Road, Tuckerton, NJ 08087
MLS# 22529087Listed by: COLDWELL BANKER RIVIERA REALTY  $349,999Active2 beds 2 baths1,478 sq. ft.
$349,999Active2 beds 2 baths1,478 sq. ft.407 Lexington Dr, TUCKERTON, NJ 08087
MLS# NJOC2037234Listed by: COLDWELL BANKER RIVIERA REALTY, INC.
