4 W Woodduck Dr, Tuckerton, NJ 08087
Local realty services provided by:ERA Martin Associates
4 W Woodduck Dr,Tuckerton, NJ 08087
$599,000
- 4 Beds
- 3 Baths
- 3,616 sq. ft.
- Single family
- Pending
Listed by:nicole a tobias
Office:keller williams realty
MLS#:NJOC2034632
Source:BRIGHTMLS
Price summary
- Price:$599,000
- Price per sq. ft.:$165.65
About this home
Nestled in a serene suburban enclave, this exquisite Cape Cod-style home offers a harmonious blend of luxury and comfort, perfect for those seeking an elevated lifestyle. Built in 2002, this detached home boasts a timeless architectural design, complemented by high-quality construction materials including concrete and vinyl siding, ensuring durability and aesthetic appeal. Step inside to discover a thoughtfully designed interior that radiates warmth and sophistication. The expansive layout features four spacious bedrooms and three full bathrooms, providing ample space for relaxation and privacy. The heart of the home is the inviting family room, seamlessly connected to the kitchen, making it an ideal space for gatherings and entertaining. The kitchen is a culinary enthusiast's dream, equipped with a modern cooktop, wall oven, and a convenient island, all enhanced by recessed lighting and a cozy breakfast area. Indulge in the luxurious primary bath, featuring a soaking tub and a stall shower, creating a personal retreat for unwinding after a long day. Additional highlights include an entry-level bedroom, a formal dining area for elegant dinners, and a pantry for all your storage needs. The home is adorned with plush carpeting, hardwood, and tile flooring, offering a blend of comfort and style throughout. For those who appreciate convenience, the main floor laundry area and attached two-car garage with side entry provide effortless living. There is a ramp from the garage into the home making this home handicap accessible is needed. The property is secured with 24-hour security, ensuring peace of mind for you and your loved ones. Set on a generous one-acre lot, the outdoor space offers endless possibilities for landscaping or creating your own private oasis. The circular driveway and crushed stone parking enhance the home's curb appeal, inviting you to explore the beauty within. Located in a tranquil suburban setting, this residence provides a perfect balance of privacy and accessibility, allowing you to enjoy the best of both worlds. Experience the exclusive lifestyle this remarkable property offers, where luxury meets comfort in every detail. Embrace the opportunity to make this stunning house your home, where cherished memories await. Located approximately 2 miles from Bass River, about 5 miles to Jersey beaches just off Route 9 and close to the NJ Parkway. Don't miss your chance to see this beautiful home!
Contact an agent
Home facts
- Year built:2002
- Listing ID #:NJOC2034632
- Added:110 day(s) ago
- Updated:September 29, 2025 at 07:35 AM
Rooms and interior
- Bedrooms:4
- Total bathrooms:3
- Full bathrooms:3
- Living area:3,616 sq. ft.
Heating and cooling
- Cooling:Ceiling Fan(s), Central A/C
- Heating:Forced Air, Natural Gas
Structure and exterior
- Roof:Architectural Shingle
- Year built:2002
- Building area:3,616 sq. ft.
- Lot area:1 Acres
Schools
- High school:PINELANDS REGIONAL H.S.
- Middle school:PINELANDS REGIONAL JR
Utilities
- Water:Well
- Sewer:On Site Septic
Finances and disclosures
- Price:$599,000
- Price per sq. ft.:$165.65
- Tax amount:$10,785 (2024)
New listings near 4 W Woodduck Dr
- New
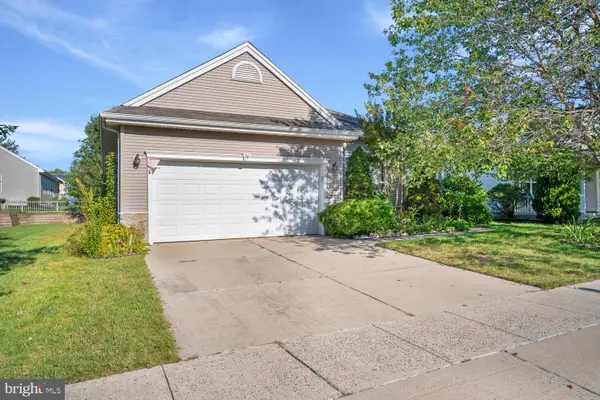 $364,900Active2 beds 2 baths1,695 sq. ft.
$364,900Active2 beds 2 baths1,695 sq. ft.24 Pelican Ln, TUCKERTON, NJ 08087
MLS# NJOC2037372Listed by: KELLER WILLIAMS REALTY PREFERRED PROPERTIES - New
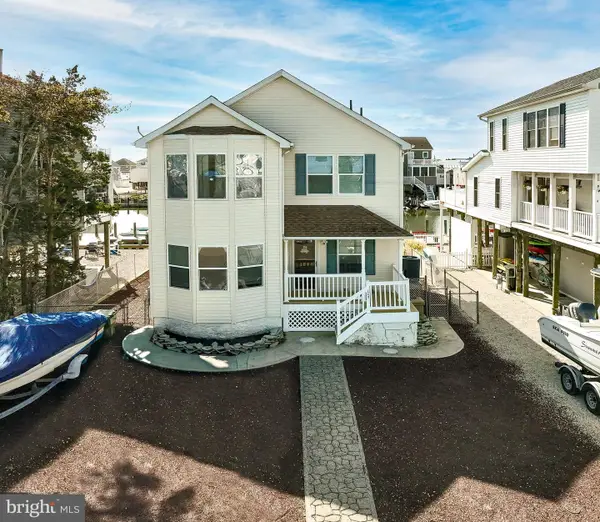 $850,000Active3 beds 3 baths1,876 sq. ft.
$850,000Active3 beds 3 baths1,876 sq. ft.348 Kingfisher Rd, TUCKERTON, NJ 08087
MLS# NJOC2037148Listed by: COLDWELL BANKER RIVIERA REALTY, INC. - New
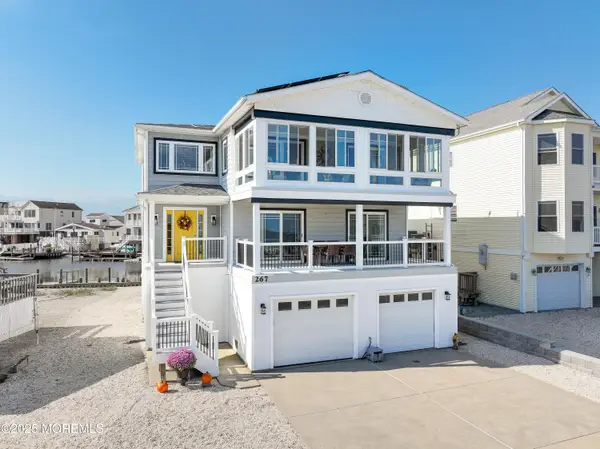 $929,900Active4 beds 4 baths2,794 sq. ft.
$929,900Active4 beds 4 baths2,794 sq. ft.267 Heron Road, Tuckerton, NJ 08087
MLS# 22529087Listed by: COLDWELL BANKER RIVIERA REALTY - New
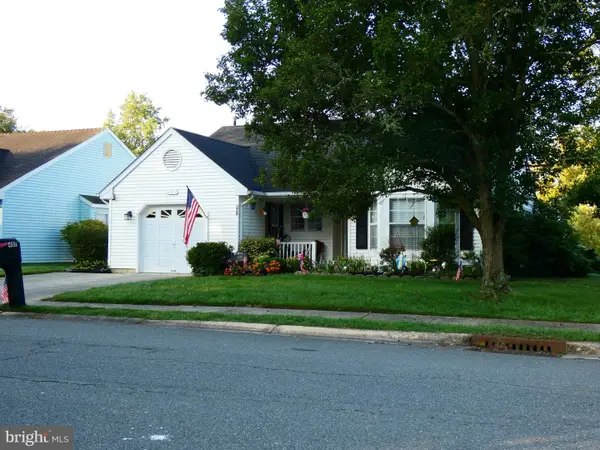 $349,999Active2 beds 2 baths1,478 sq. ft.
$349,999Active2 beds 2 baths1,478 sq. ft.407 Lexington Dr, TUCKERTON, NJ 08087
MLS# NJOC2037234Listed by: COLDWELL BANKER RIVIERA REALTY, INC. - New
 $649,999Active3 beds 2 baths1,258 sq. ft.
$649,999Active3 beds 2 baths1,258 sq. ft.1019 S Green St, TUCKERTON, NJ 08087
MLS# NJOC2037128Listed by: RE/MAX AT BARNEGAT BAY - TOMS RIVER 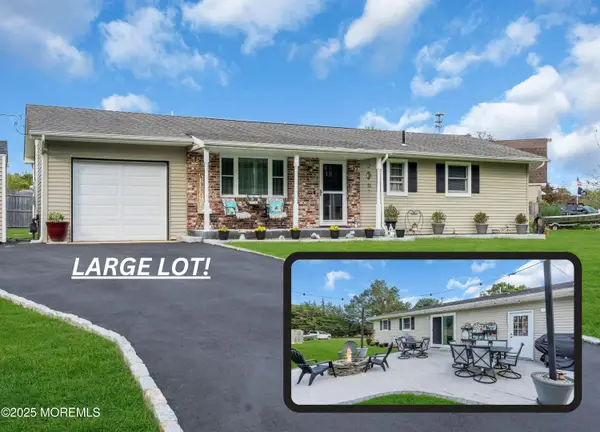 $350,000Pending3 beds 1 baths1,008 sq. ft.
$350,000Pending3 beds 1 baths1,008 sq. ft.200 Birch Road, Tuckerton, NJ 08087
MLS# 22528581Listed by: RE/MAX AT BARNEGAT BAY $674,900Pending4 beds 3 baths1,930 sq. ft.
$674,900Pending4 beds 3 baths1,930 sq. ft.10 Kentucky Dr, TUCKERTON, NJ 08087
MLS# NJOC2037188Listed by: KELLER WILLIAMS REALTY PREFERRED PROPERTIES $1,098,000Active4 beds 3 baths2,169 sq. ft.
$1,098,000Active4 beds 3 baths2,169 sq. ft.28 W Navasink Dr, TUCKERTON, NJ 08087
MLS# NJOC2037154Listed by: MAWSON PROPERTY GROUP LLC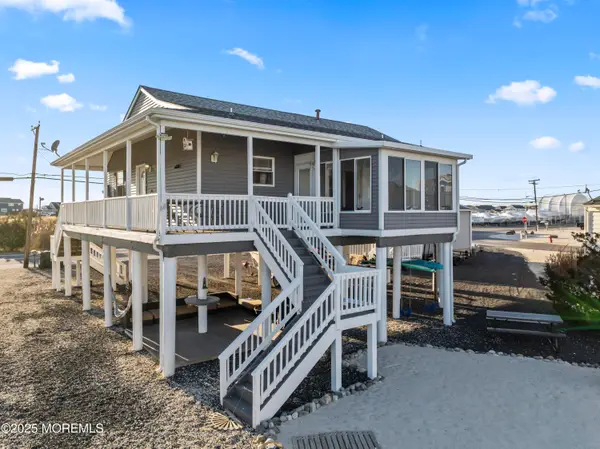 $649,999Active3 beds 2 baths1,258 sq. ft.
$649,999Active3 beds 2 baths1,258 sq. ft.1019 Green Street, Tuckerton, NJ 08087
MLS# 22527966Listed by: RE/MAX AT BARNEGAT BAY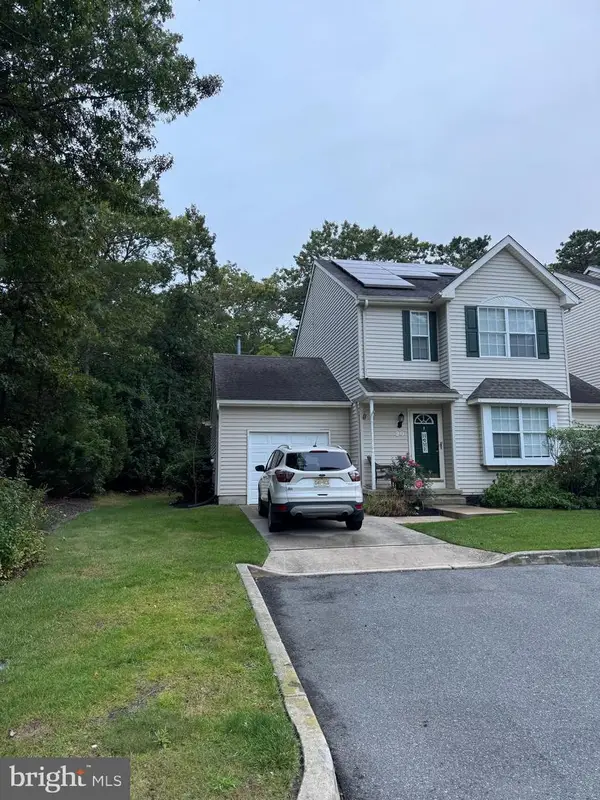 $300,000Active2 beds 3 baths1,682 sq. ft.
$300,000Active2 beds 3 baths1,682 sq. ft.20 Timberline Dr, TUCKERTON, NJ 08087
MLS# NJOC2037056Listed by: MEZZINA AGENCY
