68 Edgewater Drive, Tuckerton, NJ 08087
Local realty services provided by:ERA Central Realty Group
68 Edgewater Drive,Tuckerton, NJ 08087
$639,999
- 3 Beds
- 2 Baths
- 1,953 sq. ft.
- Single family
- Active
Listed by: patrick a halliday
Office: bhhs fox & roach west ave - ocean city
MLS#:NJOC2038168
Source:BRIGHTMLS
Price summary
- Price:$639,999
- Price per sq. ft.:$327.7
About this home
Welcome to 68 Edgewater Drive in the Tuckerton Paradise Cove neighborhood! Upon entering from the oversized deck with new deck boards overlooking the lagoon, you'll be amazed at the open living space, anchored by the double-sided, floor-to-vaulted-roof fireplace. High-end stainless appliances complement the large kitchen. This second floor boasts three bedrooms with huge closets and a full bath with a conveniently located washer and dryer. Stepping down the solid oak spiral staircase, you'll find two bonus rooms (one with a natural gas wood stove), a full bath, and extensive storage. With a spacious screened porch that spans the width of the house, featuring a 5 person hot tub. The two garages accommodate mid-sized SUVs. A workshop space and ample storage are definite pluses. Outside, you'll find professional landscaping, gardens, and two dry sheds for additional storage.
For water activities, the 5x20 and 6x10 floating docks and the jet ski dock provide easy access for boats up to 30 feet, jet skis, canoes, and kayaks. Peace of mind is assured with newer appliances, a 50-year roof, a 50-year bulkhead, and new carpeting. Located 20 minutes from Long Beach Island and 35 minutes from Atlantic City, 68 Edgewater offers easy access to all Jersey Shore activities. Paradise Cove is surrounded on 3 sides by the Forsythe Wildlife Preserve. Don't miss your chance to view this exquisite waterfront property! Call to schedule an appointment to view.
Contact an agent
Home facts
- Year built:1978
- Listing ID #:NJOC2038168
- Added:56 day(s) ago
- Updated:December 31, 2025 at 02:48 PM
Rooms and interior
- Bedrooms:3
- Total bathrooms:2
- Full bathrooms:2
- Living area:1,953 sq. ft.
Heating and cooling
- Cooling:Ceiling Fan(s), Central A/C
- Heating:Forced Air, Natural Gas, Wood Burn Stove
Structure and exterior
- Roof:Shingle
- Year built:1978
- Building area:1,953 sq. ft.
- Lot area:0.11 Acres
Utilities
- Water:Public
- Sewer:Public Sewer
Finances and disclosures
- Price:$639,999
- Price per sq. ft.:$327.7
- Tax amount:$6,693 (2025)
New listings near 68 Edgewater Drive
- New
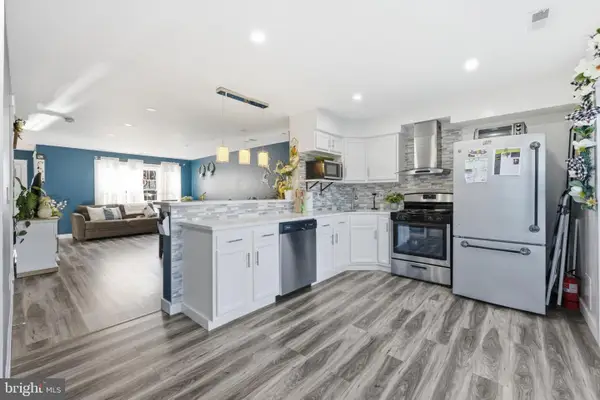 $299,777Active2 beds 2 baths1,410 sq. ft.
$299,777Active2 beds 2 baths1,410 sq. ft.311 Beach Plum Ct, TUCKERTON, NJ 08087
MLS# NJOC2038926Listed by: KELLER WILLIAMS REALTY - MOORESTOWN - New
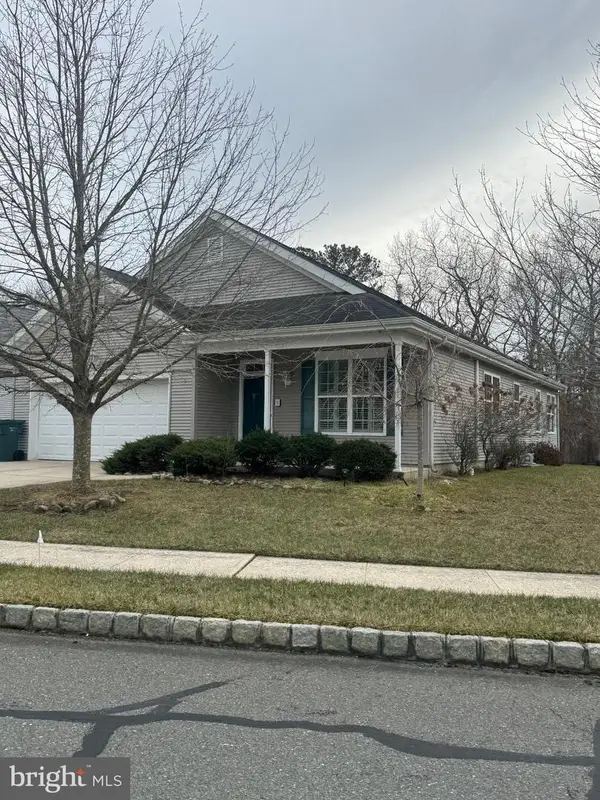 $369,900Active2 beds 2 baths1,507 sq. ft.
$369,900Active2 beds 2 baths1,507 sq. ft.9 Iris, TUCKERTON, NJ 08087
MLS# NJOC2038912Listed by: OCEANSIDE REALTY - Coming Soon
 $539,000Coming Soon4 beds 3 baths
$539,000Coming Soon4 beds 3 baths6 Gaskill Dr, TUCKERTON, NJ 08087
MLS# NJOC2038832Listed by: COLDWELL BANKER RIVIERA REALTY, INC. - New
 $449,000Active3 beds 2 baths1,600 sq. ft.
$449,000Active3 beds 2 baths1,600 sq. ft.13 Pinehurst, TUCKERTON, NJ 08087
MLS# NJOC2038902Listed by: INVESTORS EDGE REALTY - New
 $599,900Active3 beds 1 baths1,173 sq. ft.
$599,900Active3 beds 1 baths1,173 sq. ft.121 E Schuylkill Rd, TUCKERTON, NJ 08087
MLS# NJOC2038874Listed by: RE/MAX COMMUNITY-WILLIAMSTOWN - New
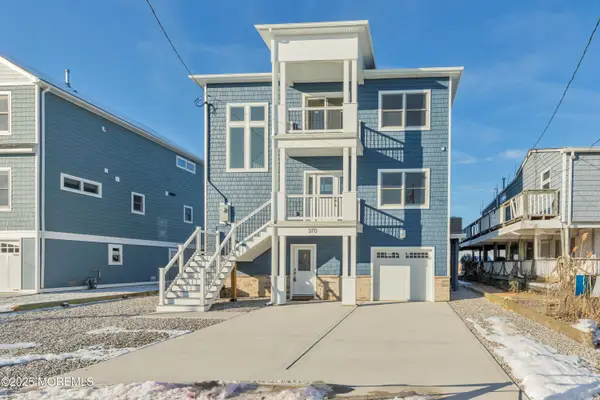 $1,299,999Active4 beds 4 baths3,084 sq. ft.
$1,299,999Active4 beds 4 baths3,084 sq. ft.370 Kingfisher Road, Tuckerton, NJ 08087
MLS# 22537093Listed by: RE/MAX CLASSIC GROUP  $459,900Pending3 beds 2 baths2,021 sq. ft.
$459,900Pending3 beds 2 baths2,021 sq. ft.104 Third Ave, TUCKERTON, NJ 08087
MLS# NJOC2038830Listed by: KELLER WILLIAMS REALTY PREFERRED PROPERTIES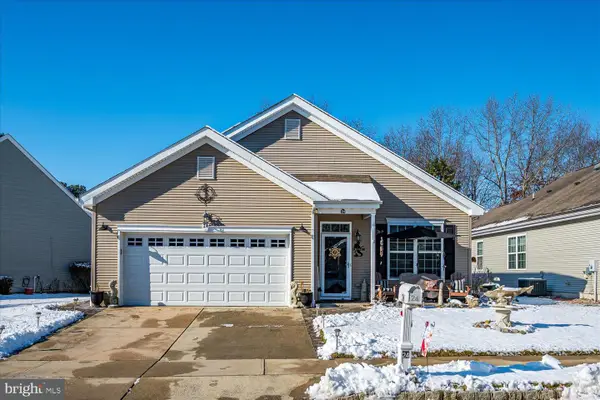 $365,000Active2 beds 2 baths1,319 sq. ft.
$365,000Active2 beds 2 baths1,319 sq. ft.24 Lilly Dr, TUCKERTON, NJ 08087
MLS# NJOC2038824Listed by: KELLER WILLIAMS ELITE REALTORS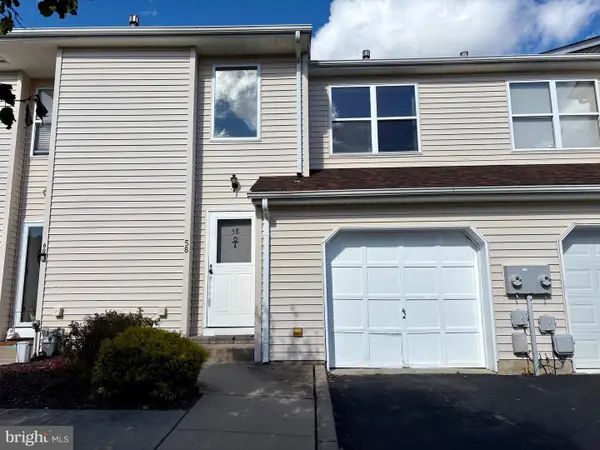 $299,999Active3 beds 3 baths1,476 sq. ft.
$299,999Active3 beds 3 baths1,476 sq. ft.58 Vincent Ct, TUCKERTON, NJ 08087
MLS# NJOC2038790Listed by: RESTAINO REALTY LLC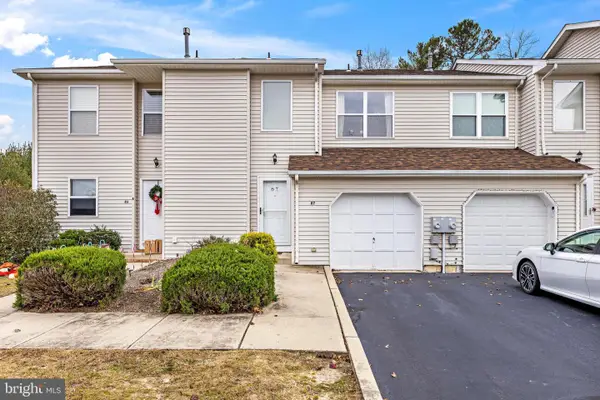 $315,000Active2 beds 2 baths1,476 sq. ft.
$315,000Active2 beds 2 baths1,476 sq. ft.87 Vincent Ct, TUCKERTON, NJ 08087
MLS# NJOC2038802Listed by: WEICHERT REALTORS - FORKED RIVER
