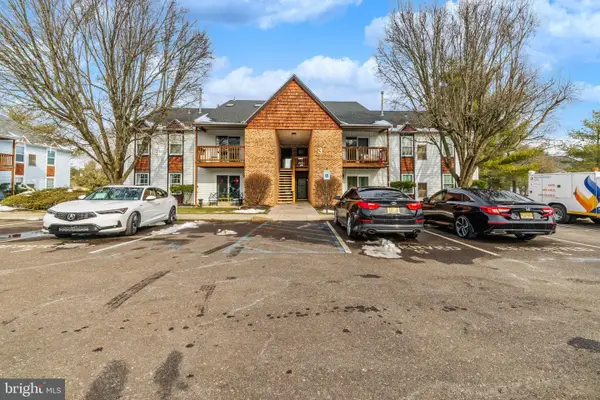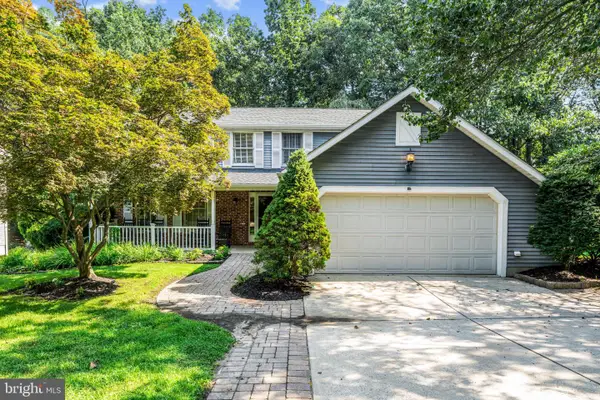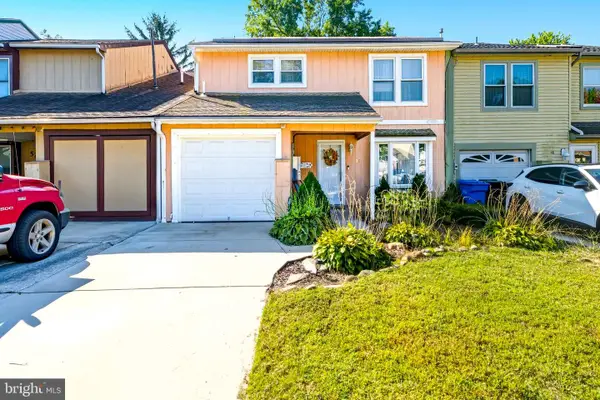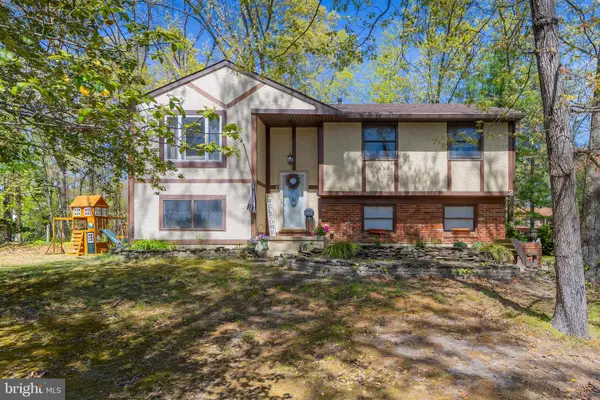102 Forrest Dr, Turnersville, NJ 08012
Local realty services provided by:ERA Byrne Realty
102 Forrest Dr,Turnersville, NJ 08012
$415,000
- 4 Beds
- 2 Baths
- 1,592 sq. ft.
- Single family
- Pending
Listed by: colleen o'hara
Office: bhhs fox & roach-moorestown
MLS#:NJGL2057914
Source:BRIGHTMLS
Price summary
- Price:$415,000
- Price per sq. ft.:$260.68
About this home
UPDATED & UPGRADED!
Colonial style home in the Desirable Wedgewood neighborhood on a tree lined cul de sac street. Some of the upgraded features in this 4 bedrooms, 1 and1/2 baths home include All New Kitchen cabinetry, Brand New 4 piece Stainless Steel appliances, and quartz countertops. The first floor offers a spacious living room flooded with natural light and with elegant Crown molding and shadow box wood trim, a spacious eat in dining area with Crown Molding, a step down family room with sliding door and a cozy, brick fireplace with a hearth, an upgraded powder room, laundry area and access to the garage. The bathrooms are upgraded with new bath appliances, custom tile, new lighting, new faucets, new flooring and mirrors and new vanities. The 2nd floor features 4 bedrooms, the spacious Master bedroom has 2 closets, a fully updated hall bath with a double vanity, and a hall closet for storage. Large, unfinished basement for bonus space, NEW Hot Water Heater, New Flooring throughout, fresh paint throughout, New Interior Doors & Trim, New Front Door, Updated Lighting Throughout, too many updates to mention!
Contact an agent
Home facts
- Year built:1967
- Listing ID #:NJGL2057914
- Added:210 day(s) ago
- Updated:December 25, 2025 at 08:30 AM
Rooms and interior
- Bedrooms:4
- Total bathrooms:2
- Full bathrooms:1
- Half bathrooms:1
- Living area:1,592 sq. ft.
Heating and cooling
- Cooling:Central A/C
- Heating:90% Forced Air, Natural Gas
Structure and exterior
- Year built:1967
- Building area:1,592 sq. ft.
- Lot area:0.25 Acres
Schools
- High school:WASHINGTON TOWNSHIP
- Middle school:CHESTNUT RIDGE
- Elementary school:WEDGWOOD
Utilities
- Water:Public
- Sewer:Public Sewer
Finances and disclosures
- Price:$415,000
- Price per sq. ft.:$260.68
- Tax amount:$7,168 (2024)
New listings near 102 Forrest Dr
- Coming Soon
 $599,999Coming Soon4 beds 3 baths
$599,999Coming Soon4 beds 3 baths565 Cambridge Rd, BLACKWOOD, NJ 08012
MLS# NJGL2067524Listed by: HOME AND HEART REALTY - New
 $239,900Active2 beds 1 baths1,012 sq. ft.
$239,900Active2 beds 1 baths1,012 sq. ft.32 Buena Ct, TURNERSVILLE, NJ 08012
MLS# NJGL2067602Listed by: BHHS FOX & ROACH-WASHINGTON-GLOUCESTER  $449,900Pending4 beds 3 baths2,644 sq. ft.
$449,900Pending4 beds 3 baths2,644 sq. ft.1778 Congress, TURNERSVILLE, NJ 08012
MLS# NJGL2067498Listed by: FAZZIO PREFERRED PROPERTIES $260,000Pending2 beds 2 baths1,250 sq. ft.
$260,000Pending2 beds 2 baths1,250 sq. ft.9 Samuel Adams Bldg, TURNERSVILLE, NJ 08012
MLS# NJGL2067012Listed by: OPUS ELITE REAL ESTATE OF NJ, LLC $473,000Pending4 beds 3 baths2,305 sq. ft.
$473,000Pending4 beds 3 baths2,305 sq. ft.743 Mohawk St, TURNERSVILLE, NJ 08012
MLS# NJGL2066596Listed by: BHHS FOX & ROACH-WASHINGTON-GLOUCESTER $410,000Active4 beds 3 baths2,080 sq. ft.
$410,000Active4 beds 3 baths2,080 sq. ft.102 Sherwood Dr, TURNERSVILLE, NJ 08012
MLS# NJGL2066504Listed by: LONG & FOSTER REAL ESTATE, INC. $574,990Active5 beds 3 baths3,380 sq. ft.
$574,990Active5 beds 3 baths3,380 sq. ft.213 Hurffville Rd, SEWELL, NJ 08080
MLS# NJGL2066436Listed by: COMPASS PENNSYLVANIA, LLC $289,900Pending3 beds 3 baths1,748 sq. ft.
$289,900Pending3 beds 3 baths1,748 sq. ft.50 Fomalhaut, TURNERSVILLE, NJ 08012
MLS# NJGL2066394Listed by: REAL BROKER, LLC $430,000Active4 beds 2 baths1,908 sq. ft.
$430,000Active4 beds 2 baths1,908 sq. ft.504 Coach, TURNERSVILLE, NJ 08012
MLS# NJGL2066366Listed by: RE/MAX COMMUNITY-WILLIAMSTOWN $394,900Active3 beds 2 baths1,837 sq. ft.
$394,900Active3 beds 2 baths1,837 sq. ft.2 White Birch Ct, TURNERSVILLE, NJ 08012
MLS# NJGL2065760Listed by: HOME AND HEART REALTY
