36 Bridge Dr, Turnersville, NJ 08012
Local realty services provided by:ERA Liberty Realty
36 Bridge Dr,Turnersville, NJ 08012
$599,900
- 5 Beds
- 4 Baths
- 2,796 sq. ft.
- Single family
- Active
Listed by: johnson z yerkes iii
Office: century 21 rauh & johns
MLS#:NJGL2068902
Source:BRIGHTMLS
Price summary
- Price:$599,900
- Price per sq. ft.:$214.56
About this home
Own part of Irvin Lake in Washington Township! A rare find, 5 bedroom 3 1/2 bath 2 story Colonial with floating dock, ducks, geese, birds of all kinds and fishing! The owner has taken good care of this lake front home putting new vinyl siding on and leased solar panels in 2017 to bring down that ever increasing electric bill! The 21'x15' add on 5th bedroom has 2 walk in cedar closets (9'x7' and 7'x7'), recessed lighting plus a walk out and screened in 11'x6' rear balcony overlooking the yard and lake! This is a treed neighborhood so they installed Gutter Helmet gutter guards for the leaves and it has a lawn sprinkler system for when it's needed. Enjoy the beautiful full wall stone fireplace in the family room that's now a gas log fireplace. The basement has been finished with a dry bar for entertaining plus has large pool table that stays and exercising gym set! Enjoy entertaining in your large kitchen on granite counter tops year round! Replacement vinyl double hung windows throughout the house save you energy also, especially now! Plus newer garage doors! The owner has 2 zone cooling, the 5th bedroom has its own, separate AC from the main original house! Cleaning becomes a lot easier with the house central vacuum system they installed! Outside is another new adventure with a 12'x12' freestanding wooden enclosed building complete with hot tub that can be removed and become another living structure, plus yard shed to keep gardening equipment plus a carport for storing boats, lawnmowers, etc. Walk down the concrete walk way to the waters edge, you own to the middle of the lake! Experience water fowl, various migratory birds, hawks, geese, fish and turtles, enjoy canoeing or paddle boating, it's up to you on your lake!
Close to Jefferson Hospital, shopping, banking, medical facilities and major highways to Phila and Atlantic City! The seller is including the 1 Year Guarc Home Warranty at closing. Seller in process of decluttering, As Is Sale, Seller will make no repairs not that it's in need of any.
Contact an agent
Home facts
- Year built:1968
- Listing ID #:NJGL2068902
- Added:929 day(s) ago
- Updated:February 12, 2026 at 02:42 PM
Rooms and interior
- Bedrooms:5
- Total bathrooms:4
- Full bathrooms:3
- Half bathrooms:1
- Living area:2,796 sq. ft.
Heating and cooling
- Cooling:Central A/C, Zoned
- Heating:Forced Air, Natural Gas
Structure and exterior
- Roof:Architectural Shingle
- Year built:1968
- Building area:2,796 sq. ft.
Schools
- High school:WASHINGTON TWP. H.S.
- Middle school:ORCHARD VALLEY
- Elementary school:BIRCHES
Utilities
- Water:Public
- Sewer:Private Sewer
Finances and disclosures
- Price:$599,900
- Price per sq. ft.:$214.56
- Tax amount:$11,792 (2025)
New listings near 36 Bridge Dr
- New
 $375,000Active4 beds 2 baths1,380 sq. ft.
$375,000Active4 beds 2 baths1,380 sq. ft.149 Greentree Rd, BLACKWOOD, NJ 08012
MLS# NJGL2069194Listed by: HOMESMART FIRST ADVANTAGE REALTY - New
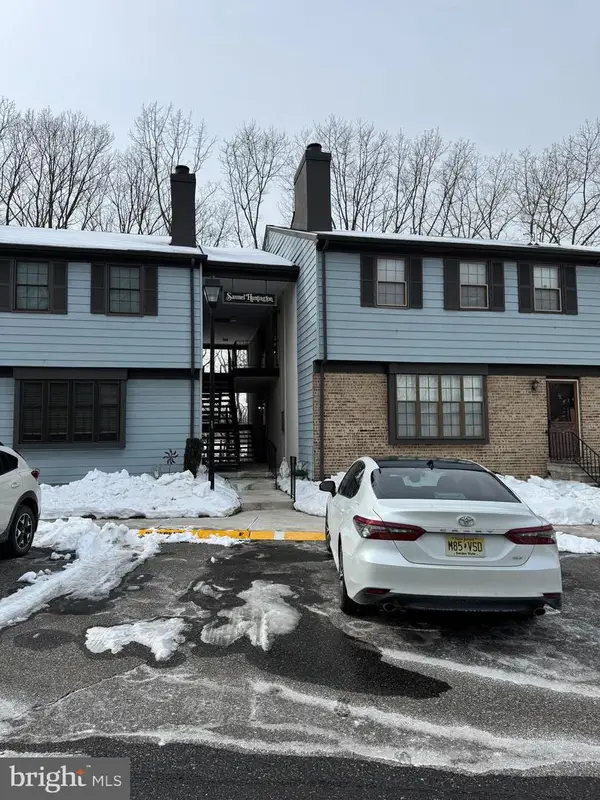 $199,900Active1 beds 1 baths874 sq. ft.
$199,900Active1 beds 1 baths874 sq. ft.1 Samuel Huntington Bldg, TURNERSVILLE, NJ 08012
MLS# NJGL2069144Listed by: HOME AND HEART REALTY 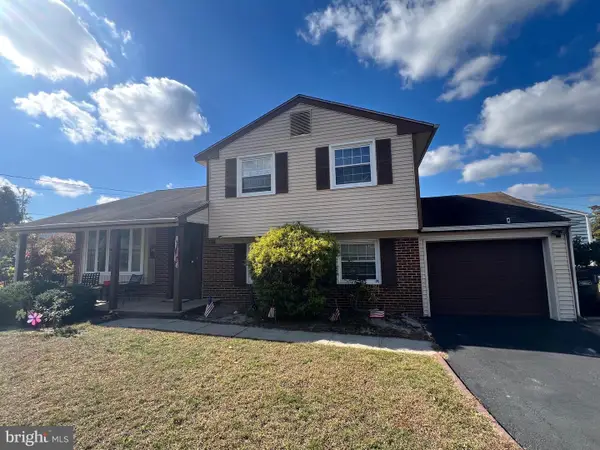 $339,000Pending3 beds 2 baths1,530 sq. ft.
$339,000Pending3 beds 2 baths1,530 sq. ft.825 Lexington Ave, TURNERSVILLE, NJ 08012
MLS# NJGL2065620Listed by: BHHS FOX & ROACH-WASHINGTON-GLOUCESTER $455,000Active4 beds 2 baths2,349 sq. ft.
$455,000Active4 beds 2 baths2,349 sq. ft.910 Howe Dr, TURNERSVILLE, NJ 08012
MLS# NJGL2068530Listed by: BHHS FOX & ROACH-WASHINGTON-GLOUCESTER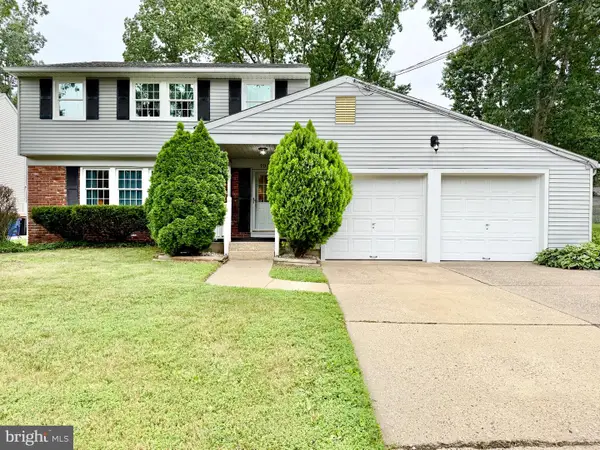 $415,000Pending3 beds 3 baths1,953 sq. ft.
$415,000Pending3 beds 3 baths1,953 sq. ft.1025 Putnam Place, TURNERSVILLE, NJ 08012
MLS# NJGL2068608Listed by: KELLER WILLIAMS REALTY $264,900Pending2 beds 2 baths1,150 sq. ft.
$264,900Pending2 beds 2 baths1,150 sq. ft.6 Carter Braxton Bldg, TURNERSVILLE, NJ 08012
MLS# NJGL2068532Listed by: BHHS FOX & ROACH-MEDFORD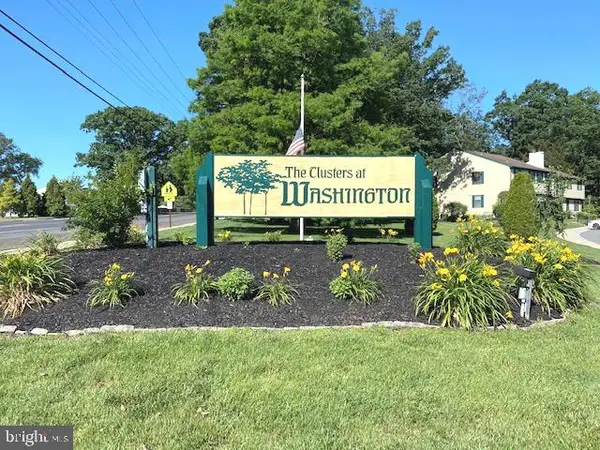 $249,900Active2 beds -- baths1,250 sq. ft.
$249,900Active2 beds -- baths1,250 sq. ft.5 Richard Stockton Bldg, TURNERSVILLE, NJ 08012
MLS# NJGL2068372Listed by: CENTURY 21 RAUH & JOHNS $399,000Pending3 beds 2 baths1,400 sq. ft.
$399,000Pending3 beds 2 baths1,400 sq. ft.423 Greenview, TURNERSVILLE, NJ 08012
MLS# NJGL2068328Listed by: SERHANT. NEW JERSEY LLC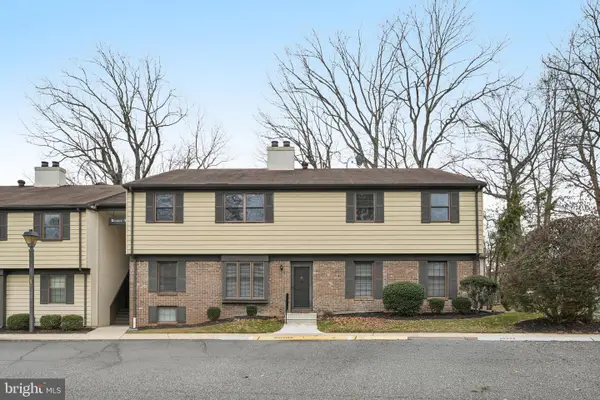 $224,900Pending2 beds 2 baths1,150 sq. ft.
$224,900Pending2 beds 2 baths1,150 sq. ft.4 George Wythe Bldg, TURNERSVILLE, NJ 08012
MLS# NJGL2068240Listed by: RE/MAX PREFERRED - MULLICA HILL $599,999Active4 beds 3 baths2,648 sq. ft.
$599,999Active4 beds 3 baths2,648 sq. ft.565 Cambridge Rd, BLACKWOOD, NJ 08012
MLS# NJGL2067524Listed by: HOME AND HEART REALTY

