71 Clemens Ln, Turnersville, NJ 08012
Local realty services provided by:Mountain Realty ERA Powered
71 Clemens Ln,Turnersville, NJ 08012
$414,900
- 4 Beds
- 3 Baths
- 2,068 sq. ft.
- Townhouse
- Pending
Listed by:paul viereck
Office:compass new jersey, llc. - moorestown
MLS#:NJGL2055378
Source:BRIGHTMLS
Price summary
- Price:$414,900
- Price per sq. ft.:$200.63
- Monthly HOA dues:$33.33
About this home
Elegance and Practicality. Introducing 71 Clemens Ln in Turnersville, NJ, a stunning 4 bedroom townhouse in one of South Jersey's most accessible locations. Here you'll enjoy timeless style, abundant utility, and a living experience that exceeds the listed price. If you've grown tired of the newer townhouses with completely open concepts jammed into tight communities (with practically no extra parking), you'll be refreshed as you arrive at 71 Clemens Ln. Here you'll find an established and intelligently developed community with high density townhouses surrounded by larger single family homes - the resulting experience feels more like home. Once inside 71 Clemens Ln, condition and style cannot be topped in this home and everywhere you look you'll find care and consideration to even the smallest details. Moving through the entry level places you in the rear living room. This small space is causal and cozy and gives access to a full bedroom at the rear of the first floor. For households who need 4 bedrooms but require a townhomes' affordability, this is one of few homes that will provide this benefit. Moving upstairs is where elegance continues to marry beautifully with practicality. A large eat-in kitchen features old and new touches, but the execution is flawless and the result is a beautiful kitchen that will please any chef. There are two living areas on this floor; at the front of the home overlooking the street is a massive family room that's oversized in the best way possible. Back through the kitchen you'll find the second living area that gives access to the rear deck. Heading up to the third floor you'll find the remaining three bedrooms and two full bathrooms. The owner's suite checks every box with a luxurious en-suite bathroom featuring dual vanities, a stall shower, and soaking tub. In the owner's suite you'll also enjoy two walk in closets, a vaulted ceiling, and an abundance of square footage. Heading out back you'll enjoy a massive rear deck overlooking private wooded areas. This property has been lovingly maintained by long term owners who are set to embark on a new adventure. If you've been following the townhouse market you know they good ones sell fast and the great ones go even faster. Schedule your appointment today and see what makes this elegant home such a practical buy.
Contact an agent
Home facts
- Year built:2003
- Listing ID #:NJGL2055378
- Added:149 day(s) ago
- Updated:September 29, 2025 at 07:35 AM
Rooms and interior
- Bedrooms:4
- Total bathrooms:3
- Full bathrooms:2
- Half bathrooms:1
- Living area:2,068 sq. ft.
Heating and cooling
- Cooling:Central A/C
- Heating:Forced Air, Natural Gas
Structure and exterior
- Roof:Pitched
- Year built:2003
- Building area:2,068 sq. ft.
- Lot area:0.04 Acres
Schools
- High school:WASHINGTON TWP. H.S.
- Middle school:CHESTNUT RIDGE
- Elementary school:WEDGWOOD
Utilities
- Water:Public
- Sewer:Public Sewer
Finances and disclosures
- Price:$414,900
- Price per sq. ft.:$200.63
- Tax amount:$6,794 (2024)
New listings near 71 Clemens Ln
- New
 $439,900Active4 beds 2 baths
$439,900Active4 beds 2 baths1008 Hancock Dr Dr, Turnersville, NJ 08012
MLS# 600810Listed by: ANJUS INC - New
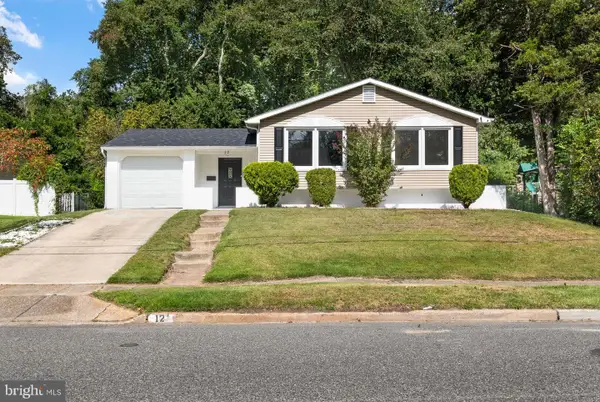 $489,900Active3 beds 3 baths2,032 sq. ft.
$489,900Active3 beds 3 baths2,032 sq. ft.12 Nottingham Way, BLACKWOOD, NJ 08012
MLS# NJGL2064330Listed by: CENTURY 21 ADVANTAGE GOLD-CHERRY HILL  $499,890Active3 beds 3 baths2,240 sq. ft.
$499,890Active3 beds 3 baths2,240 sq. ft.123 Lillian Ave, TURNERSVILLE, NJ 08012
MLS# NJGL2062192Listed by: KELLER WILLIAMS REALTY - WASHINGTON TOWNSHIP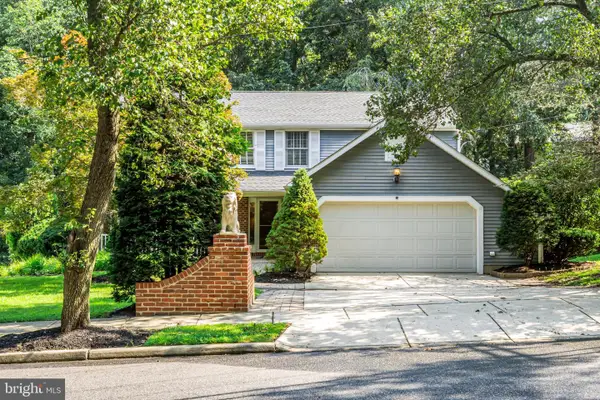 $599,990Active5 beds 3 baths3,380 sq. ft.
$599,990Active5 beds 3 baths3,380 sq. ft.213 Hurffville Rd, SEWELL, NJ 08080
MLS# NJGL2062614Listed by: COMPASS PENNSYLVANIA, LLC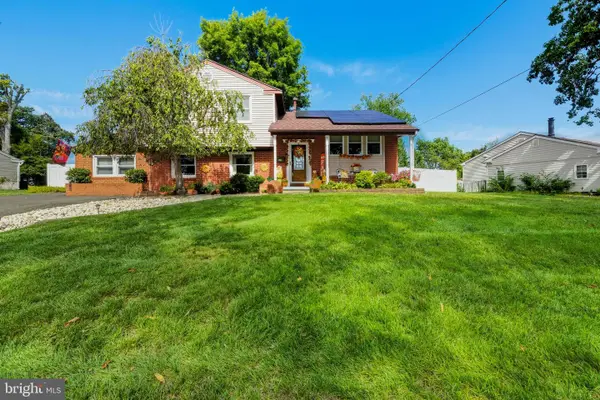 $389,900Pending4 beds 2 baths1,772 sq. ft.
$389,900Pending4 beds 2 baths1,772 sq. ft.812 Jamestown Rd, TURNERSVILLE, NJ 08012
MLS# NJGL2062550Listed by: BHHS FOX & ROACH-WASHINGTON-GLOUCESTER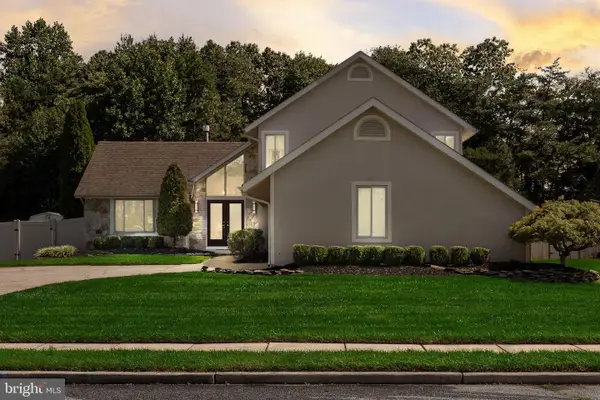 $575,000Pending3 beds 3 baths2,898 sq. ft.
$575,000Pending3 beds 3 baths2,898 sq. ft.74 Greenleigh Dr, SEWELL, NJ 08080
MLS# NJGL2062148Listed by: BHHS FOX & ROACH-MOORESTOWN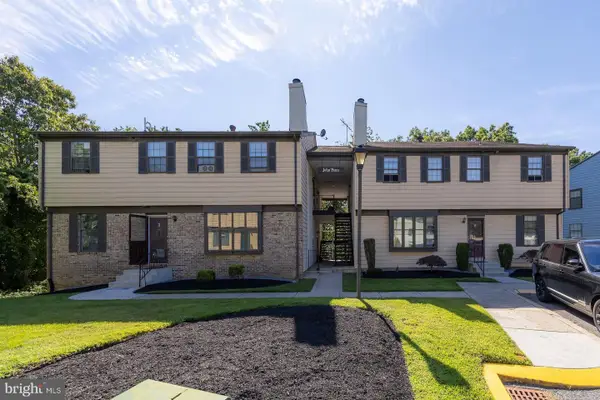 $185,000Pending1 beds 1 baths950 sq. ft.
$185,000Pending1 beds 1 baths950 sq. ft.9 John Penn Bldg, TURNERSVILLE, NJ 08012
MLS# NJGL2062096Listed by: BHHS FOX & ROACH-MULLICA HILL SOUTH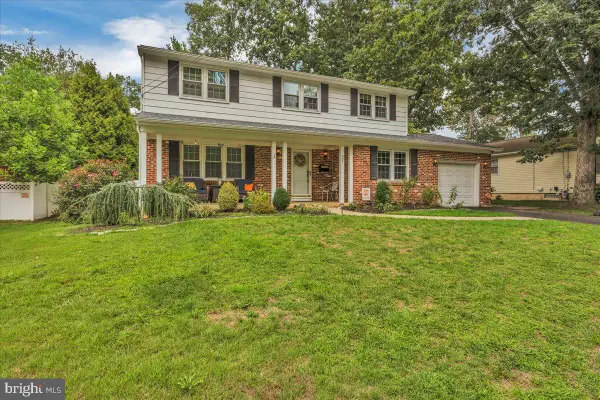 $439,900Pending4 beds 3 baths1,972 sq. ft.
$439,900Pending4 beds 3 baths1,972 sq. ft.804 Saratoga Ter, TURNERSVILLE, NJ 08012
MLS# NJGL2062010Listed by: KELLER WILLIAMS REALTY - MOORESTOWN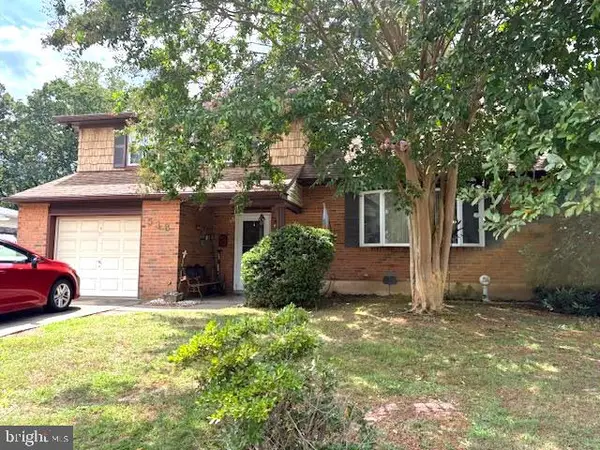 $350,000Pending4 beds 2 baths1,934 sq. ft.
$350,000Pending4 beds 2 baths1,934 sq. ft.518 Cambridge Rd, TURNERSVILLE, NJ 08012
MLS# NJGL2061908Listed by: CENTURY 21 RAUH & JOHNS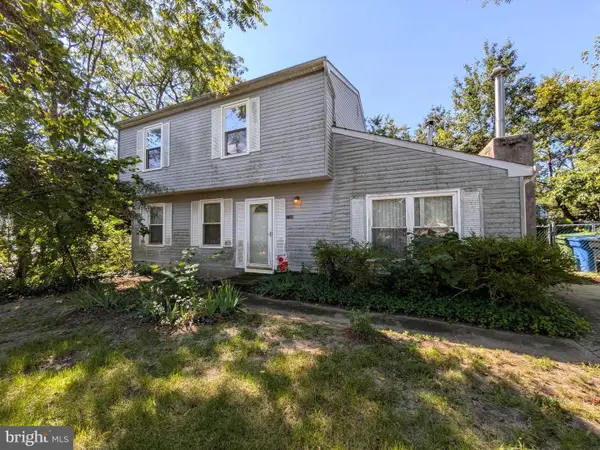 $100,000Pending3 beds 2 baths1,744 sq. ft.
$100,000Pending3 beds 2 baths1,744 sq. ft.1706 Franklin Ct, TURNERSVILLE, NJ 08012
MLS# NJGL2061904Listed by: EXP REALTY, LLC
