18 Valley Dr W, Vernon Twp., NJ 07418
Local realty services provided by:ERA Suburb Realty Agency
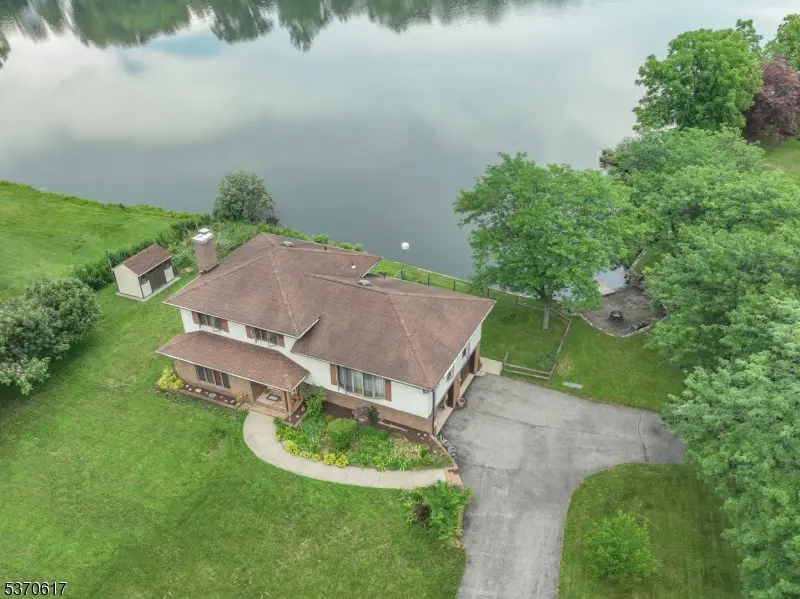
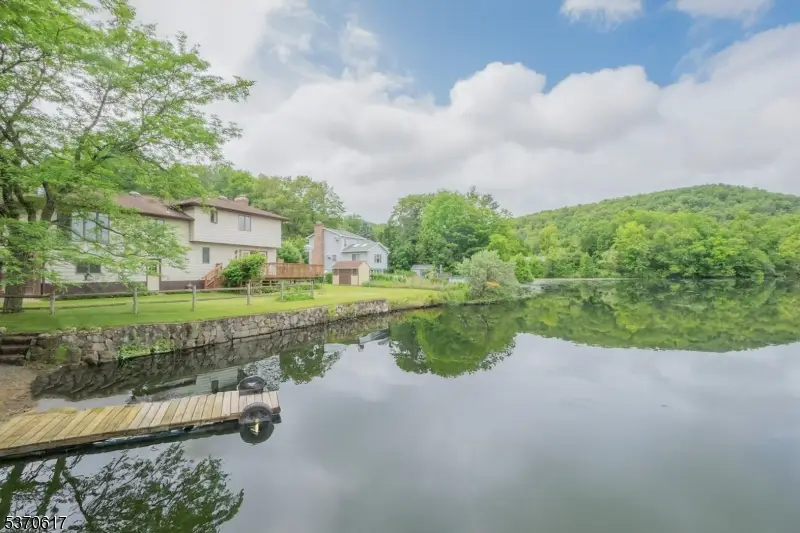
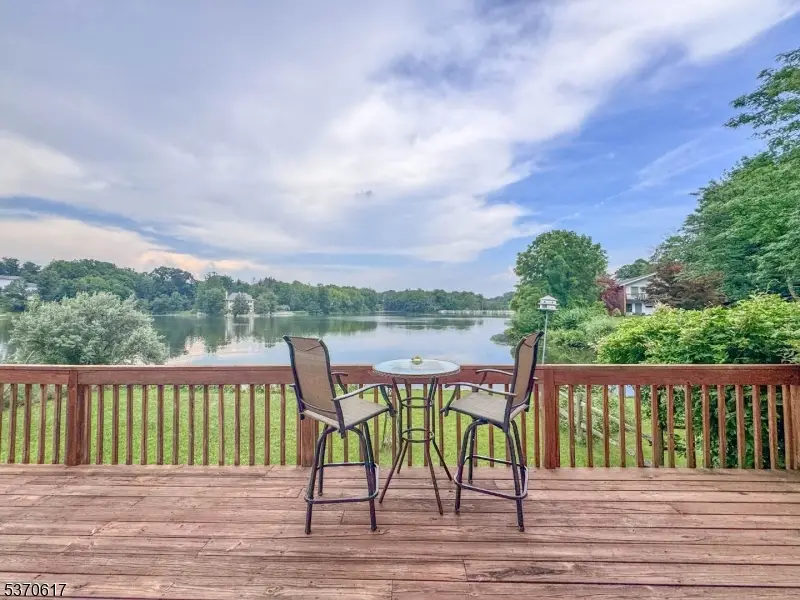
18 Valley Dr W,Vernon Twp., NJ 07418
$599,900
- 3 Beds
- 3 Baths
- 2,300 sq. ft.
- Single family
- Active
Listed by:steven rosal
Office:realty executives mountain prop.
MLS#:3974307
Source:NJ_GSMLS
Price summary
- Price:$599,900
- Price per sq. ft.:$260.83
- Monthly HOA dues:$44.58
About this home
Located in heart of Vernon Township, this 3-bedroom, 3-bathroom home offers a rare combination of natural beauty, refined comfort, and unbeatable location.From the moment you step inside, you're greeted by sweeping views of the water, perfectly framed by large windows and enhanced by hardwood floors that flow throughout the main living area. The kitchen, ideal for entertaining, boasts panoramic lake views that turn every meal into a scenic occasion. Cozy up by fire place in the oversized family room, where Patio door opens onto an expansive, deck your front-row seat to the shimmering lake and your very own private beach. Whether you're hosting summer gatherings or enjoying crisp autumn evenings, this outdoor living space is a true sanctuary.The home also features a two-car garage and thoughtful layout designed for both relaxation and connection. Just minutes from schools, Maple Grange Park, the Appalachian Trail, and the year-round adventure of Mountain Creek Ski Resort, this location seamlessly blends tranquility with accessibility.For those seeking a lifestyle defined by nature, Community, and convenience this is Vernon's finest.
Contact an agent
Home facts
- Year built:1980
- Listing Id #:3974307
- Added:35 day(s) ago
- Updated:August 13, 2025 at 02:26 PM
Rooms and interior
- Bedrooms:3
- Total bathrooms:3
- Full bathrooms:3
- Living area:2,300 sq. ft.
Heating and cooling
- Cooling:Heatpump
- Heating:Baseboard - Electric
Structure and exterior
- Roof:Asphalt Shingle
- Year built:1980
- Building area:2,300 sq. ft.
- Lot area:0.45 Acres
Schools
- High school:VERNON
- Middle school:GLEN MDW
- Elementary school:ROLLING HL
Utilities
- Water:Well
- Sewer:Septic
Finances and disclosures
- Price:$599,900
- Price per sq. ft.:$260.83
- Tax amount:$10,642 (2024)
New listings near 18 Valley Dr W
- Open Sun, 12 to 2pmNew
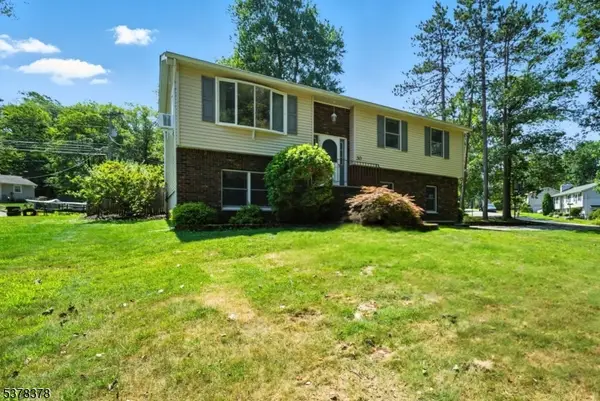 $459,900Active3 beds 2 baths
$459,900Active3 beds 2 baths30 Lakeshore Dr E, Vernon Twp., NJ 07422
MLS# 3981181Listed by: RE/MAX SELECT - New
 $200,000Active3 beds 2 baths
$200,000Active3 beds 2 baths62 Barry Dr, Vernon Twp., NJ 07422
MLS# 3981089Listed by: KELLER WILLIAMS PROSPERITY REALTY - New
 $235,000Active2 beds 1 baths
$235,000Active2 beds 1 baths1 Snowbird Ct #8, Vernon Twp., NJ 07462
MLS# 3981022Listed by: SUSSEX COUNTY REAL ESTATE - New
 $219,888Active2 beds 1 baths
$219,888Active2 beds 1 baths12 Stonehill Dr #1, Vernon Twp., NJ 07462
MLS# 3980953Listed by: EXP REALTY, LLC - Coming SoonOpen Sat, 1 to 3pm
 $475,000Coming Soon3 beds 2 baths
$475,000Coming Soon3 beds 2 baths540 Grandview Dr, Vernon Twp., NJ 07422
MLS# 3980789Listed by: KELLER WILLIAMS PROSPERITY REALTY - Coming Soon
 $315,000Coming Soon2 beds 1 baths
$315,000Coming Soon2 beds 1 baths3 Birch Rd, Vernon Twp., NJ 07461
MLS# 3980773Listed by: THE CORONATO REALTY GROUP - Coming Soon
 $275,000Coming Soon2 beds 2 baths
$275,000Coming Soon2 beds 2 baths3 Red Lodge Dr #1, Vernon Twp., NJ 07462
MLS# 3980721Listed by: JUBA TEAM REALTY - Coming Soon
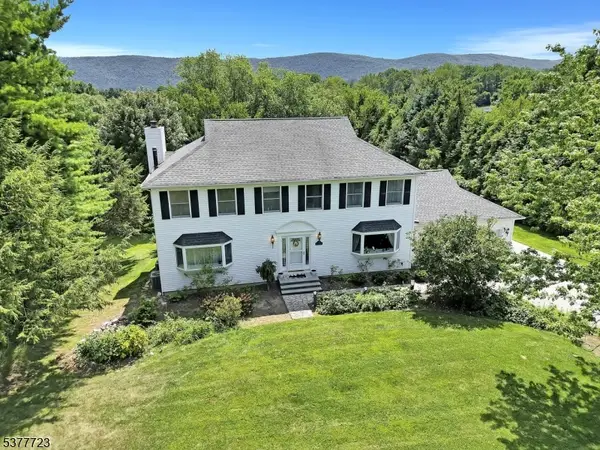 $599,000Coming Soon4 beds 4 baths
$599,000Coming Soon4 beds 4 baths12 E Gate Dr, Vernon Twp., NJ 07418
MLS# 3980642Listed by: KELLER WILLIAMS - NJ METRO GROUP - New
 $399,900Active2 beds 2 baths1,065 sq. ft.
$399,900Active2 beds 2 baths1,065 sq. ft.200 State Rt 94 #314, Vernon Twp., NJ 07462
MLS# 3980379Listed by: BHGRE GREEN TEAM - New
 $329,900Active2 beds 2 baths1,056 sq. ft.
$329,900Active2 beds 2 baths1,056 sq. ft.200 State Rt 94 Unit 214 #214, Vernon Twp., NJ 07462
MLS# 3980385Listed by: BHGRE GREEN TEAM
