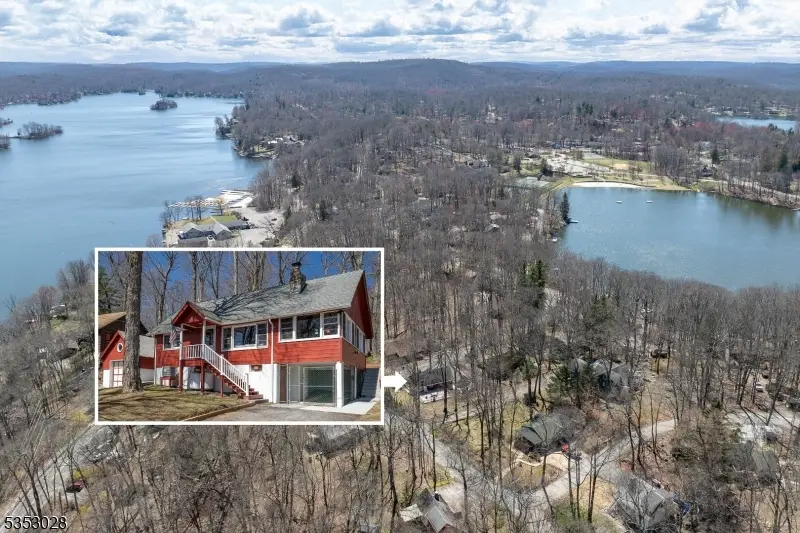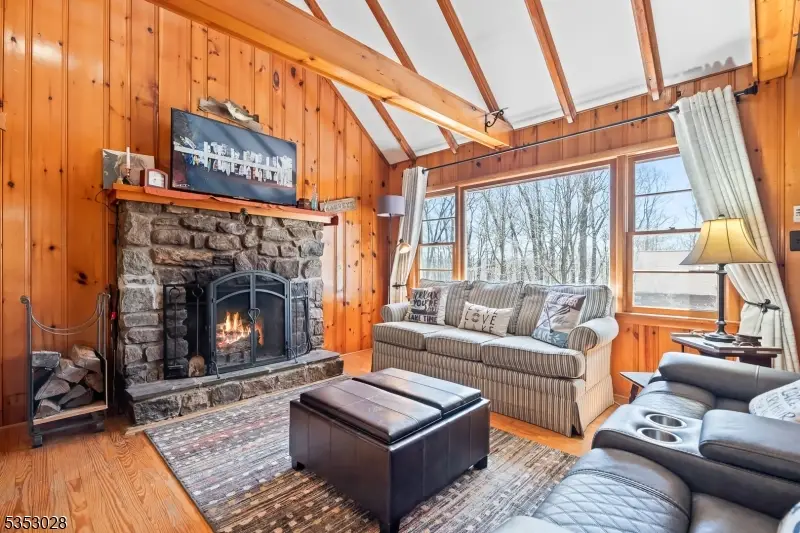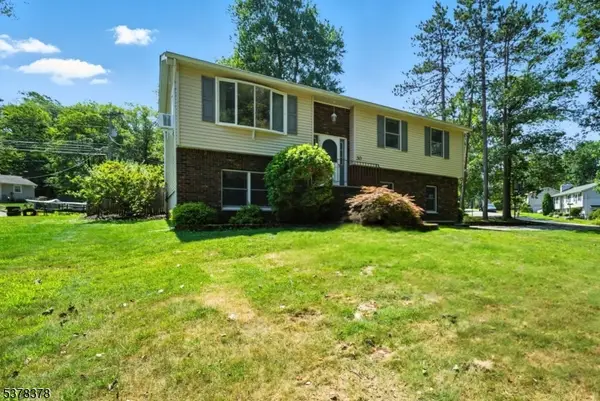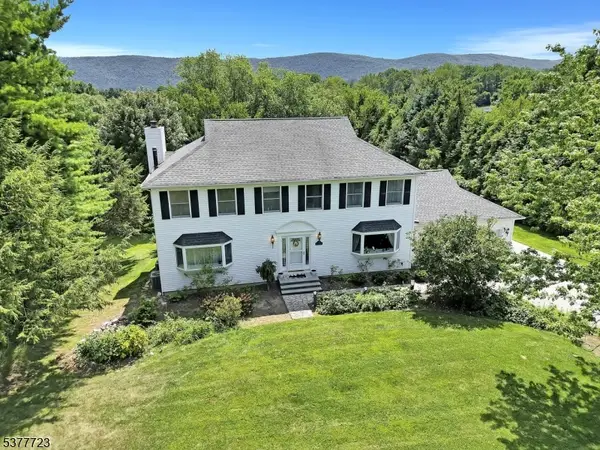19 Amicalola Rd, Vernon Twp., NJ 07422
Local realty services provided by:ERA Central Realty Group



19 Amicalola Rd,Vernon Twp., NJ 07422
$365,000
- 3 Beds
- 1 Baths
- 1,050 sq. ft.
- Single family
- Pending
Listed by:carly ebers
Office:ridge & valley re corp
MLS#:3958597
Source:NJ_GSMLS
Price summary
- Price:$365,000
- Price per sq. ft.:$347.62
- Monthly HOA dues:$117.5
About this home
BACK ON MARKET 6/7. Welcome to this dollhouse dream Highland Lakes cottage with seasonal lake views and abundant charm. Situated on a corner lot near the community beach and clubhouse, this 3-bedroom, 1-bath home features original knotty pine woodwork and expansive vaulted ceilings. Relax by the warmth of the handcrafted fieldstone fireplace or step outside to the spacious concrete patio, ideal for entertaining with the outdoor TV, grill, and fire ring area. A detached single-car garage and convenient carport (for compact vehicle) enhance practicality, while the large unfinished basement offers ample storage, laundry facilities, and a wood stove for supplemental heat. Significant upgrades include 2016: all new 2 bedroom septic system, well, and roof. 2023: refreshed bathroom, new hot water heater, Bosch AC, and York forced air furnace. Enjoy outdoor recreation year-round with deeded access to Highland Lakes Country Club's five pristine lakes, seven sandy beaches. Activities for all interests and ages; sailing, racket sports, hiking, fishing, swimming, art, music, play group and more. Winter sports are just a short drive away at Mountain Creek. Furnishings available separately, ensuring a move-in ready experience. Start making memories this summer at this ideal getaway!
Contact an agent
Home facts
- Year built:1960
- Listing Id #:3958597
- Added:112 day(s) ago
- Updated:August 13, 2025 at 08:35 AM
Rooms and interior
- Bedrooms:3
- Total bathrooms:1
- Full bathrooms:1
- Living area:1,050 sq. ft.
Heating and cooling
- Cooling:Central Air
- Heating:Forced Hot Air
Structure and exterior
- Roof:Asphalt Shingle
- Year built:1960
- Building area:1,050 sq. ft.
- Lot area:0.14 Acres
Schools
- High school:VERNON
- Middle school:GLEN MDW
- Elementary school:Lounsberry
Utilities
- Water:Well
- Sewer:Septic 2 Bedroom Town Verified
Finances and disclosures
- Price:$365,000
- Price per sq. ft.:$347.62
- Tax amount:$5,870 (2024)
New listings near 19 Amicalola Rd
- Open Sun, 12 to 2pmNew
 $459,900Active3 beds 2 baths
$459,900Active3 beds 2 baths30 Lakeshore Dr E, Vernon Twp., NJ 07422
MLS# 3981181Listed by: RE/MAX SELECT - New
 $200,000Active3 beds 2 baths
$200,000Active3 beds 2 baths62 Barry Dr, Vernon Twp., NJ 07422
MLS# 3981089Listed by: KELLER WILLIAMS PROSPERITY REALTY - New
 $235,000Active2 beds 1 baths
$235,000Active2 beds 1 baths1 Snowbird Ct #8, Vernon Twp., NJ 07462
MLS# 3981022Listed by: SUSSEX COUNTY REAL ESTATE - New
 $219,888Active2 beds 1 baths
$219,888Active2 beds 1 baths12 Stonehill Dr #1, Vernon Twp., NJ 07462
MLS# 3980953Listed by: EXP REALTY, LLC - Coming SoonOpen Sat, 1 to 3pm
 $475,000Coming Soon3 beds 2 baths
$475,000Coming Soon3 beds 2 baths540 Grandview Dr, Vernon Twp., NJ 07422
MLS# 3980789Listed by: KELLER WILLIAMS PROSPERITY REALTY - Coming Soon
 $315,000Coming Soon2 beds 1 baths
$315,000Coming Soon2 beds 1 baths3 Birch Rd, Vernon Twp., NJ 07461
MLS# 3980773Listed by: THE CORONATO REALTY GROUP - Coming Soon
 $275,000Coming Soon2 beds 2 baths
$275,000Coming Soon2 beds 2 baths3 Red Lodge Dr #1, Vernon Twp., NJ 07462
MLS# 3980721Listed by: JUBA TEAM REALTY - Coming Soon
 $599,000Coming Soon4 beds 4 baths
$599,000Coming Soon4 beds 4 baths12 E Gate Dr, Vernon Twp., NJ 07418
MLS# 3980642Listed by: KELLER WILLIAMS - NJ METRO GROUP - New
 $399,900Active2 beds 2 baths1,065 sq. ft.
$399,900Active2 beds 2 baths1,065 sq. ft.200 State Rt 94 #314, Vernon Twp., NJ 07462
MLS# 3980379Listed by: BHGRE GREEN TEAM - New
 $329,900Active2 beds 2 baths1,056 sq. ft.
$329,900Active2 beds 2 baths1,056 sq. ft.200 State Rt 94 Unit 214 #214, Vernon Twp., NJ 07462
MLS# 3980385Listed by: BHGRE GREEN TEAM
