3 Powderhorn Ct #2, Vernon, NJ 07462
Local realty services provided by:Burgdorff ERA
3 Powderhorn Ct #2,Vernon Twp., NJ 07462
$239,000
- 3 Beds
- 1 Baths
- 972 sq. ft.
- Townhouse
- Active
Listed by: lynn lappert
Office: exp realty, llc.
MLS#:3997603
Source:NJ_GSMLS
Price summary
- Price:$239,000
- Price per sq. ft.:$245.88
- Monthly HOA dues:$402
About this home
Freshly Painted, Second Floor Condo, Loft Style End Unit w/ Sliding Door to Rear Private Wrap Around Deck and Wooded Views! Enter into the Living Room/ Dining Area w/ Cathedral Ceiling, Skylights w/ Shades, Central Heat/ Air and Ceiling Fans for Year-Round Comfort. Shiplap Wall Entertainment Center with Max 75" TV Mount over Electric Fireplace with Mantle. Galley Kitchen Renovation 2021 w/ Pot Rack/ Coffee Bar. NEW Refrigerator, NEW Stainless Sink, Faucet and Butcher Block Countertop. Front Door Entry Closet w/ Shelves and Stackable Washer/ Dryer in Front Hall. Two Bedrooms on 1st Level w/ Spiral Staircase to Loft Bedroom on 2nd Level w/ Max 55" TV Mount on Wood Slat Wall, Walk-In Closet, Open Shelves, Linen Closet and Two Access Doors to Full Length Carpeted Storage Area. All NEW Mini-Blinds. Close to the Great Gorge Village Outdoor Association Pool, Playground, Minerals Resort and Spa. Experience Crystal Springs Resort, the Northeast's Premier Golf Resort with Six Top Rated, Award-Winning Courses amidst the Picturesque Scenery of the Appalachian Mountains, Four-Star Restaurant Dining, World-Renowned Wine Cellar and Award-Winning Spas. Mountain Creek offers Skiing, Snow Tubing, Mountain Biking, Zip Tours, Water Park, Seasonal Markets, Parties and Live Music Events! Only 15 Minutes from Warwick, NY offering Main Street Shopping, Restaurants, Breweries, Wineries, Orchards, Bowling Lanes and Drive-In Movie Theater. Sussex County offers Year-Round Activities Only 54 mi from NYC!
Contact an agent
Home facts
- Year built:1984
- Listing ID #:3997603
- Added:1 day(s) ago
- Updated:November 15, 2025 at 04:35 PM
Rooms and interior
- Bedrooms:3
- Total bathrooms:1
- Full bathrooms:1
- Living area:972 sq. ft.
Heating and cooling
- Cooling:1 Unit, Central Air
- Heating:1 Unit, Forced Hot Air
Structure and exterior
- Roof:Asphalt Shingle
- Year built:1984
- Building area:972 sq. ft.
- Lot area:0.01 Acres
Schools
- High school:VERNON
- Middle school:GLEN MDW
Utilities
- Water:Association, Public Water, Water Charge Extra
- Sewer:Association, Public Sewer, Sewer Charge Extra
Finances and disclosures
- Price:$239,000
- Price per sq. ft.:$245.88
- Tax amount:$5,377 (2024)
New listings near 3 Powderhorn Ct #2
- New
 $199,900Active2 beds 1 baths
$199,900Active2 beds 1 baths3 Deer Valley Lane 8, Vernon, NJ 07462
MLS# 25040585Listed by: TERRIE O'CONNOR REALTORS-WYCKOFF - New
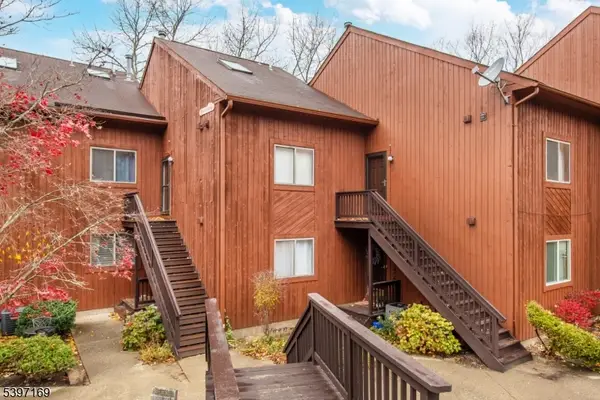 $229,000Active2 beds 2 baths
$229,000Active2 beds 2 baths3 Port Royal Dr Unit 4 #4, Vernon Twp., NJ 07462
MLS# 3997892Listed by: REALTY EXECUTIVES EXCEPTIONAL - New
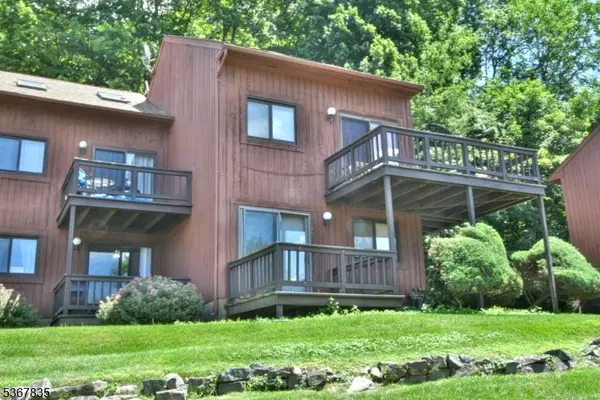 $199,900Active2 beds 1 baths
$199,900Active2 beds 1 baths3 Deer Valley Ln, Vernon Twp., NJ 07462
MLS# 3997937Listed by: TERRIE O'CONNOR REALTORS - Open Sun, 12 to 3pmNew
 $379,997Active3 beds 2 baths
$379,997Active3 beds 2 baths16 Winding Hill Rd, Vernon Twp., NJ 07462
MLS# 3997285Listed by: REALTY EXECUTIVES EXCEPTIONAL - New
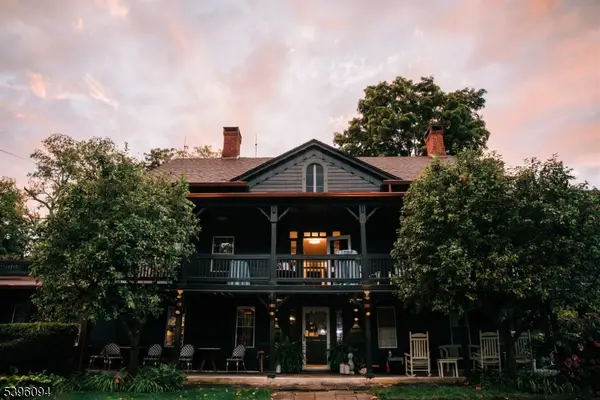 $1,385,000Active8 beds 8 baths
$1,385,000Active8 beds 8 baths967 Mcafee Glenwood Rd, Vernon Twp., NJ 07418
MLS# 3997282Listed by: KELLER WILLIAMS INTEGRITY - New
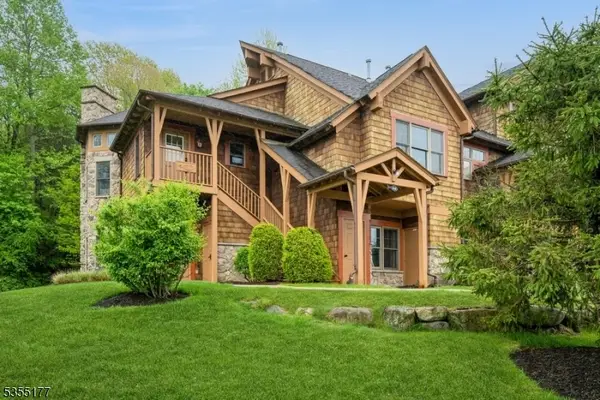 $379,900Active2 beds 2 baths1,139 sq. ft.
$379,900Active2 beds 2 baths1,139 sq. ft.12 Pine Cres Unit 21, Vernon Twp., NJ 07462
MLS# 3997027Listed by: REALTY EXECUTIVES MOUNTAIN PROP. - New
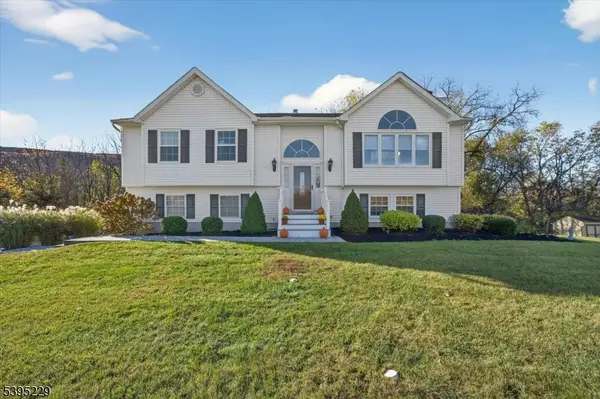 $515,000Active3 beds 3 baths2,100 sq. ft.
$515,000Active3 beds 3 baths2,100 sq. ft.6 Meadowbrook Way, Vernon Twp., NJ 07462
MLS# 3996719Listed by: REALTY EXECUTIVES MOUNTAIN PROP. - New
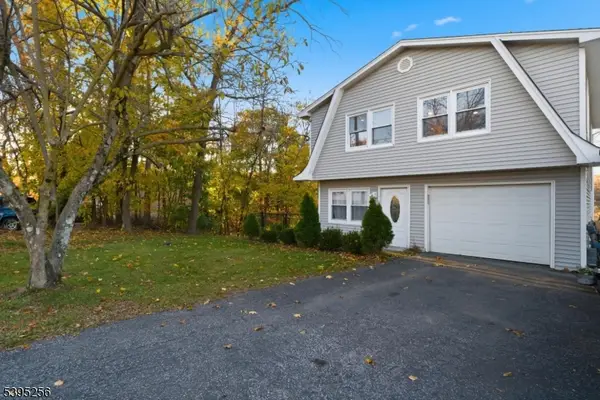 $419,900Active3 beds 2 baths
$419,900Active3 beds 2 baths31 Butternut Rd, Vernon Twp., NJ 07462
MLS# 3996384Listed by: REALTY EXECUTIVES EXCEPTIONAL  $315,000Active2 beds 2 baths
$315,000Active2 beds 2 baths2 Stowe Ct #1, Vernon Twp., NJ 07462
MLS# 3995438Listed by: REALTY EXECUTIVES MOUNTAIN PROP. $439,900Active3 beds 2 baths1,500 sq. ft.
$439,900Active3 beds 2 baths1,500 sq. ft.10 Pine Cres Unit 21, Vernon Twp., NJ 07462
MLS# 3995729Listed by: REALTY EXECUTIVES MOUNTAIN PROP.
