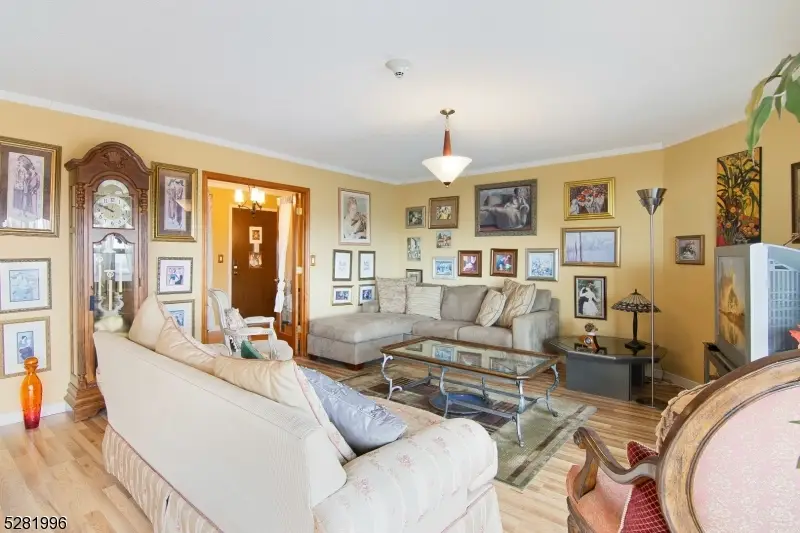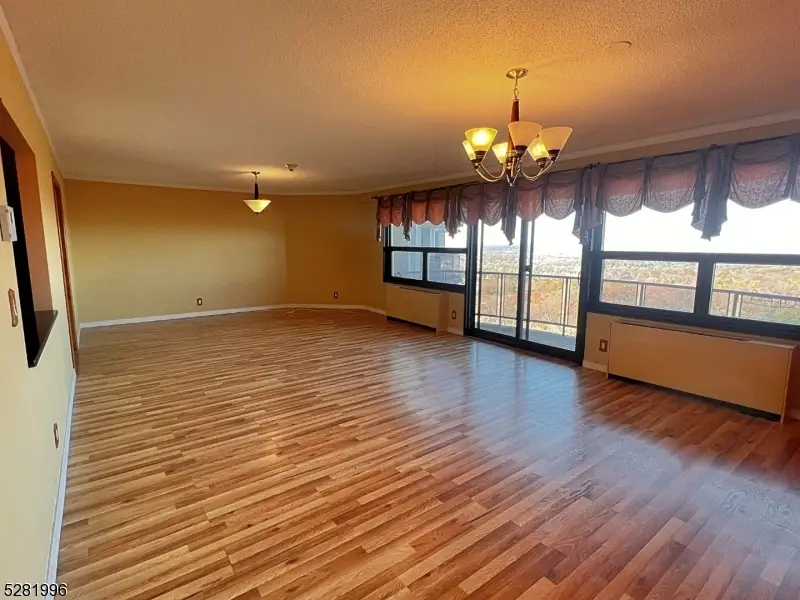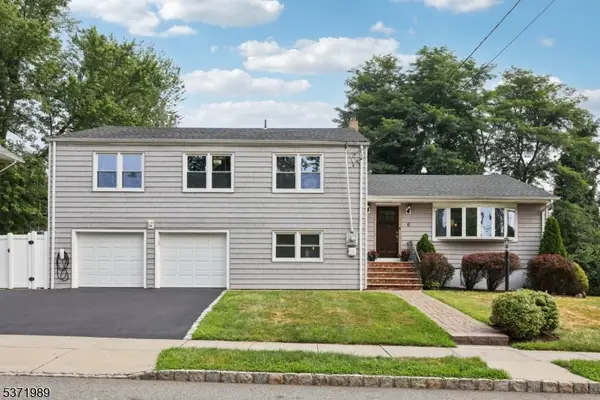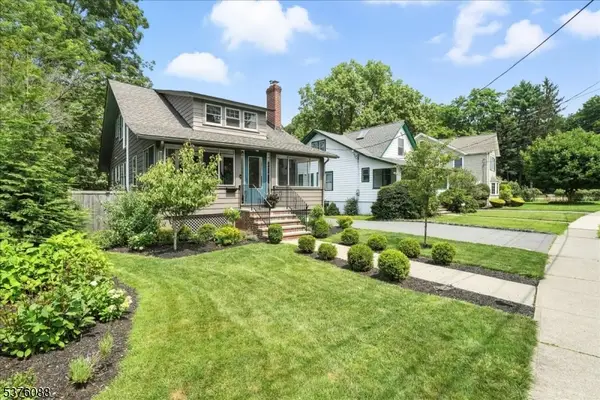2 Claridge Dr 11gw #11GW, Verona Twp., NJ 07044
Local realty services provided by:ERA Suburb Realty Agency



2 Claridge Dr 11gw #11GW,Verona Twp., NJ 07044
$359,000
- 1 Beds
- 2 Baths
- 1,306 sq. ft.
- Condominium
- Pending
Listed by:michael fourte
Office:fourte international
MLS#:3896703
Source:NJ_GSMLS
Price summary
- Price:$359,000
- Price per sq. ft.:$274.89
- Monthly HOA dues:$829
About this home
Welcome to this charming 1-bedroom, 1.5-bathroom condominium apartment situated within the prestigious Claridge community. This residence offers a spacious master bedroom leading to a vanity area, master bath, and two walk-in closets, providing ample storage and privacy. The open floor plan encompasses a bright living room and dining area that flows seamlessly onto a balcony, perfect for enjoying outdoor relaxation and views. For convenience is an in-unit stackable washer and dryer, as well as a storage locker on the same floor for further ease. Residents of Claridge House enjoy an array of amenities, including a heated swimming pool, a modern gym, tennis and pickleball courts, a putting green, library, and inviting party rooms. The building provides 24/7 concierge and valet parking services, ensuring a high standard of comfort and convenience for all residents. Located ideally with easy access to public transportation and major highways, this condominium presents a luxurious lifestyle with proximity to shopping, dining, and recreational facilities. The monthly maintenance fee covers all utilities, offering a truly exceptional opportunity for luxury living in this sought-after community. HOA Fee $829/mo includes all utilities & amenities. MOVE-IN FEE $500. PARKING FEE ($185/mo interior space and/or $160/mo exterior space). $1500 REFUNDABLE DEPOSIT.
Contact an agent
Home facts
- Year built:1976
- Listing Id #:3896703
- Added:484 day(s) ago
- Updated:August 13, 2025 at 08:35 AM
Rooms and interior
- Bedrooms:1
- Total bathrooms:2
- Full bathrooms:1
- Half bathrooms:1
- Living area:1,306 sq. ft.
Heating and cooling
- Cooling:3 Units
- Heating:3 Units
Structure and exterior
- Roof:Flat
- Year built:1976
- Building area:1,306 sq. ft.
- Lot area:0.31 Acres
Schools
- High school:VERONA
- Middle school:VERONA
- Elementary school:LANING AVE
Utilities
- Water:Association
- Sewer:Association
Finances and disclosures
- Price:$359,000
- Price per sq. ft.:$274.89
- Tax amount:$6,944 (2023)
New listings near 2 Claridge Dr 11gw #11GW
- Open Sun, 1 to 3pmNew
 $598,000Active3 beds 2 baths
$598,000Active3 beds 2 baths13 Westland Rd, Verona Twp., NJ 07044
MLS# 3981426Listed by: KELLER WILLIAMS PROSPERITY REALTY  $589,900Active3 beds 3 baths2,100 sq. ft.
$589,900Active3 beds 3 baths2,100 sq. ft.-17 Louisburg Square, Verona, NJ 07044
MLS# 2516113RListed by: RE/MAX 1ST ADVANTAGE $789,900Active2 beds 4 baths1,926 sq. ft.
$789,900Active2 beds 4 baths1,926 sq. ft.-1 Burdett Lane, Verona, NJ 07044
MLS# 2600438RListed by: SIGNATURE REALTY NJ- Open Sat, 12 to 2pmNew
 $899,000Active5 beds 3 baths
$899,000Active5 beds 3 baths6 Morningside Rd, Verona Twp., NJ 07044
MLS# 3980639Listed by: BHHS FOX & ROACH - New
 $1,200,000Active5 beds 4 baths
$1,200,000Active5 beds 4 baths17 Cliff Street, Verona, NJ 07044
MLS# 25028456Listed by: COLDWELL BANKER, UPPER MONTCLAIR  $649,000Pending2 beds 2 baths
$649,000Pending2 beds 2 baths2 Claridge Dr Apt 6lw #6LW, Verona Twp., NJ 07044
MLS# 3979567Listed by: KELLER WILLIAMS SUBURBAN REALTY- Open Sun, 1 to 3pmNew
 $989,000Active4 beds 2 baths
$989,000Active4 beds 2 baths76 Park Ave, Verona Twp., NJ 07044
MLS# 3979282Listed by: EXP REALTY, LLC - Open Sat, 1 to 4pm
 $685,000Active3 beds 3 baths
$685,000Active3 beds 3 baths23 Mount Vernon Square, Verona, NJ 07044
MLS# 25027485Listed by: NEW AND MODERN GROUP - Open Sat, 1 to 4pm
 $685,000Active3 beds 3 baths2,100 sq. ft.
$685,000Active3 beds 3 baths2,100 sq. ft.23 Mount Vernon Sq #23, Verona Twp., NJ 07044
MLS# 3979059Listed by: NEW AND MODERN GROUP  $879,000Pending4 beds 4 baths
$879,000Pending4 beds 4 baths48 Cumberland Ave, Verona Twp., NJ 07044
MLS# 3978267Listed by: COMPASS NEW JERSEY, LLC

