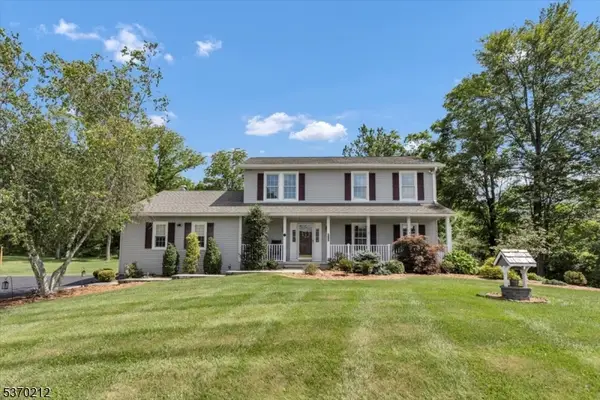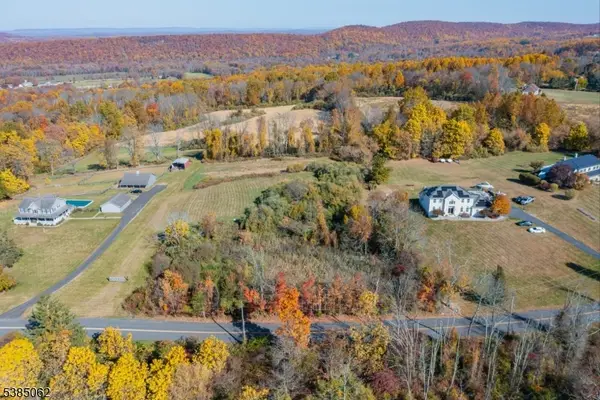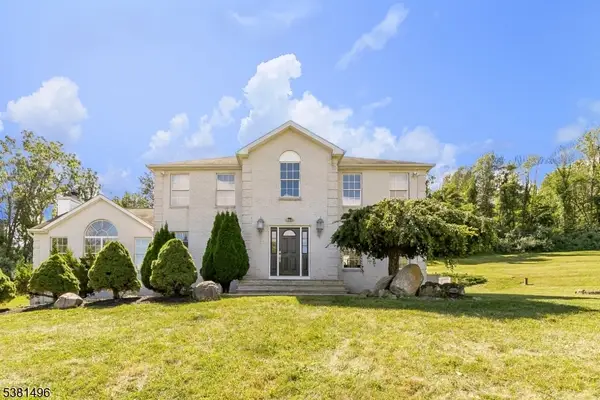22 Barkers Mill Rd, Vienna, NJ 07840
Local realty services provided by:ERA Duke Realtors
22 Barkers Mill Rd,Independence Twp., NJ 07840
$479,000
- 3 Beds
- 2 Baths
- 1,633 sq. ft.
- Single family
- Pending
Listed by:martine arndt
Office:re/max heritage properties
MLS#:3986929
Source:NJ_GSMLS
Price summary
- Price:$479,000
- Price per sq. ft.:$293.33
About this home
Welcome to this meticulously maintained 3-bedroom, 2-bathroom ranch, proudly built and cared for by its original owners. Set within the Highlands district and overlooking protected land, this home showcases breathtaking panoramic views that will never be built on, offering a true backyard sanctuary filled with nature's beauty, privacy, and tranquility. You are greeted by a charming rocking chair front porch that leads into a bright, inviting layout featuring an updated kitchen and bathrooms, complemented by all-new windows (2021) that fill the home with natural light. Recent upgrades provide peace of mind, including a newer roof (2023), radon system (2024), water treatment system (2024). The oversized two-car garage offers ample space for vehicles, storage, or hobbies, while the full basement presents endless possibilities for additional living space, recreation, media room, or storage. Another highlight of the home is the spacious 3-season sunroom, the perfect place to relax and enjoy the stunning views year-round. A sealed driveway (2025) adds to the curb appeal, completing a picture of pride in ownership. Combining comfort, thoughtful updates, and unmatched natural surroundings, this property is truly one of a kind. Per Elizabethtown Gas, natural gas is available in the street. There would be no charge to connect to service, but they would require you to hook up to one gas appliance(dryer, stovetop).
Contact an agent
Home facts
- Year built:1978
- Listing ID #:3986929
- Added:42 day(s) ago
- Updated:October 27, 2025 at 03:54 PM
Rooms and interior
- Bedrooms:3
- Total bathrooms:2
- Full bathrooms:2
- Living area:1,633 sq. ft.
Heating and cooling
- Cooling:Attic Fan, Ceiling Fan, Central Air
- Heating:Baseboard - Electric
Structure and exterior
- Roof:Asphalt Shingle
- Year built:1978
- Building area:1,633 sq. ft.
- Lot area:1.09 Acres
Schools
- High school:HACKTTSTWN
- Middle school:GRT MEADOW
- Elementary school:GRT MEADOW
Utilities
- Water:Well
- Sewer:Septic
Finances and disclosures
- Price:$479,000
- Price per sq. ft.:$293.33
- Tax amount:$8,839 (2024)
New listings near 22 Barkers Mill Rd
 $559,900Pending3 beds 3 baths2,196 sq. ft.
$559,900Pending3 beds 3 baths2,196 sq. ft.54 Water St, Independence Twp., NJ 07840
MLS# 3991883Listed by: RE/MAX HERITAGE PROPERTIES $167,500Active2.65 Acres
$167,500Active2.65 Acres17 Asbury Rd, Independence Twp., NJ 07840
MLS# 3987850Listed by: TUXEDO HUDSON REALTY $768,000Active4 beds 4 baths
$768,000Active4 beds 4 baths6 Rose Ln, Independence Twp., NJ 07840
MLS# 3983799Listed by: RE/MAX TOWN & VALLEY
