209 W. New Jersey Ave, VILLAS, NJ 08251
Local realty services provided by:ERA Byrne Realty
209 W. New Jersey Ave,VILLAS, NJ 08251
$749,999
- 4 Beds
- 2 Baths
- 1,800 sq. ft.
- Single family
- Pending
Listed by:beata lagares
Office:homesmart first advantage realty
MLS#:NJCM2005860
Source:BRIGHTMLS
Price summary
- Price:$749,999
- Price per sq. ft.:$416.67
About this home
Welcome to 209 W New Jersey Ave, an elegant coastal new construction home. Let’s make this spacious 4-bedroom and 2 full bathrooms home your summer retreat or your primary residence! A stunning open-concept floor plan that offers an eat-in kitchen and a 6-foot kitchen island that can seat at least 4 people. The countertops are pearly white with the most beautiful marble mosaic fan backsplash, a farmhouse sink with a Kohler faucet in a gold finish that is absolutely stunning. The kitchen features custom white shaker-style cabinets with gold hardware. The flooring throughout is a Luxury Vinyl Plank (LVP) in a warm honey color. The open concept living is perfect for gatherings and entertaining family and friends. The front and back porches are TREX composite decking that will last a lifetime. Under the front porch is enclosed with AZEK shiplap finish. The laundry room hosts the tankless water heater. There’s even an outside shower to keep the sand out. Everything was well thought out there is no wasted space. The main bedroom features a walk-in closet and an en-suite bathroom with a shower designed with floor-to-ceiling tile and a glass wall. This home definitely has a coastal feel that is a must-see and a must-have. Only 7 homes from the Delaware Bay. Nothing was left out; all you have to do is MOVE IN. You're only minutes away from New Jersey’s most beautiful Beaches, Cape May, Minutes from the Cape May-Lewes Ferry. There are numerous Wineries, Breweries, and Restaurants. Yes, Cape May is the #1 Vacation Spot in the Country. Let this home be your #1 Choice.
Make your appointment today.
Contact an agent
Home facts
- Year built:2025
- Listing ID #:NJCM2005860
- Added:9 day(s) ago
- Updated:September 07, 2025 at 03:39 PM
Rooms and interior
- Bedrooms:4
- Total bathrooms:2
- Full bathrooms:2
- Living area:1,800 sq. ft.
Heating and cooling
- Cooling:Ceiling Fan(s), Central A/C
- Heating:90% Forced Air, Central, Forced Air, Natural Gas
Structure and exterior
- Year built:2025
- Building area:1,800 sq. ft.
- Lot area:0.14 Acres
Schools
- High school:LOWER CAPE MAY REGIONAL
- Middle school:RICHARD M. TEITELMAN
Utilities
- Water:Public
- Sewer:Public Sewer
Finances and disclosures
- Price:$749,999
- Price per sq. ft.:$416.67
- Tax amount:$2,260 (2025)
New listings near 209 W. New Jersey Ave
- New
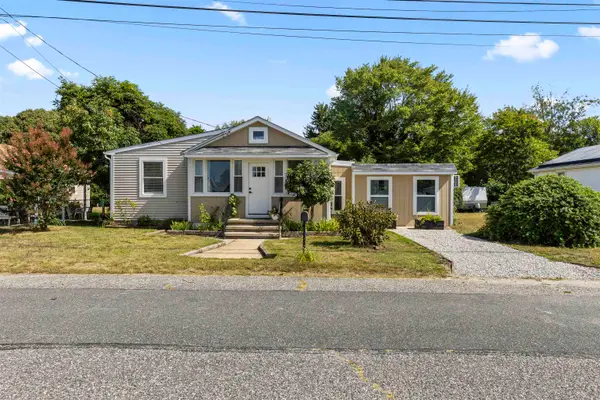 $459,900Active3 beds 2 baths
$459,900Active3 beds 2 baths307 E Miami Avenue, Villas, NJ 08251
MLS# 252620Listed by: FARRELL REALTY - New
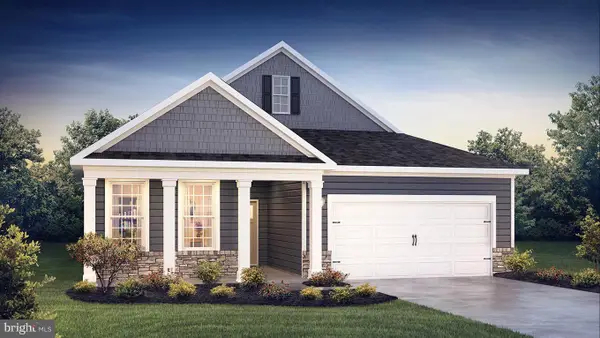 $703,990Active3 beds 3 baths2,443 sq. ft.
$703,990Active3 beds 3 baths2,443 sq. ft.17 Cedardale Ct, VILLAS, NJ 08251
MLS# NJCM2005908Listed by: D.R. HORTON REALTY OF NEW JERSEY - New
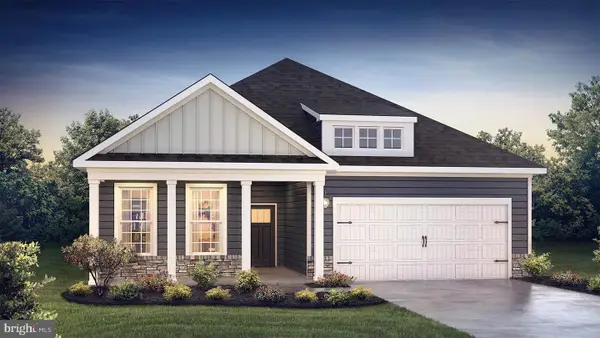 $713,990Active3 beds 3 baths2,443 sq. ft.
$713,990Active3 beds 3 baths2,443 sq. ft.21 Cedardale Ct, VILLAS, NJ 08251
MLS# NJCM2005910Listed by: D.R. HORTON REALTY OF NEW JERSEY - New
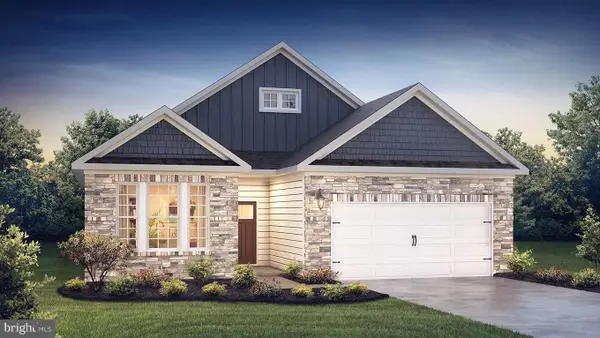 $703,990Active3 beds 3 baths2,443 sq. ft.
$703,990Active3 beds 3 baths2,443 sq. ft.19 Cedardale Ct, VILLAS, NJ 08251
MLS# NJCM2005912Listed by: D.R. HORTON REALTY OF NEW JERSEY - New
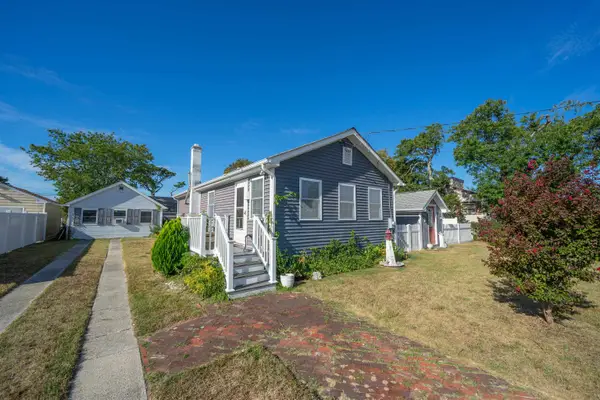 $579,000Active3 beds 2 baths1,000 sq. ft.
$579,000Active3 beds 2 baths1,000 sq. ft.112 W Miami Avenue, Villas, NJ 08251
MLS# 252617Listed by: TIM KERR SOTHEBY'S INTERNATIONAL REALTY - New
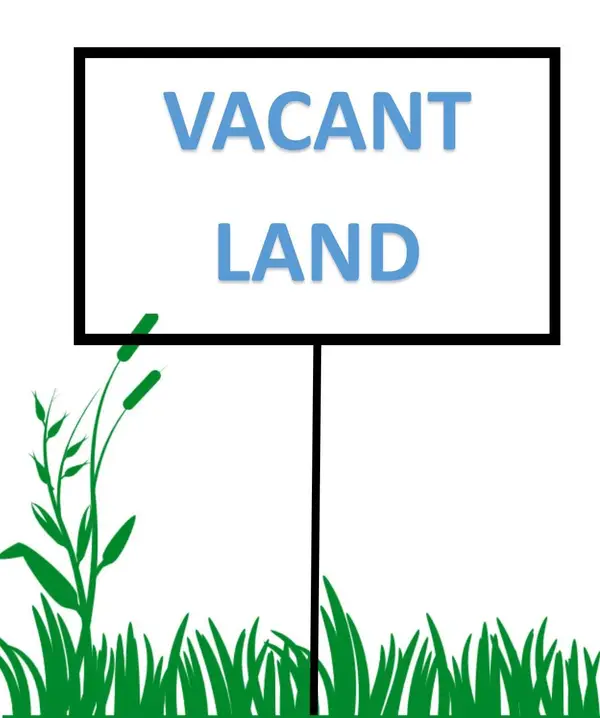 $200,000Active0 Acres
$200,000Active0 Acres236 Marshall Avenue, North Cape May, NJ 08204
MLS# 252593Listed by: RE/MAX SURFSIDE - New
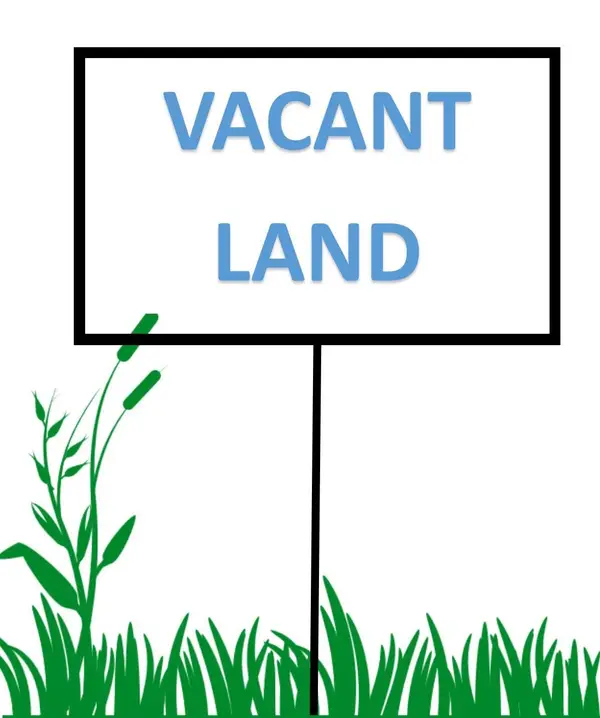 $200,000Active0 Acres
$200,000Active0 Acres238 Marshall Avenue, North Cape May, NJ 08204
MLS# 252594Listed by: RE/MAX SURFSIDE - New
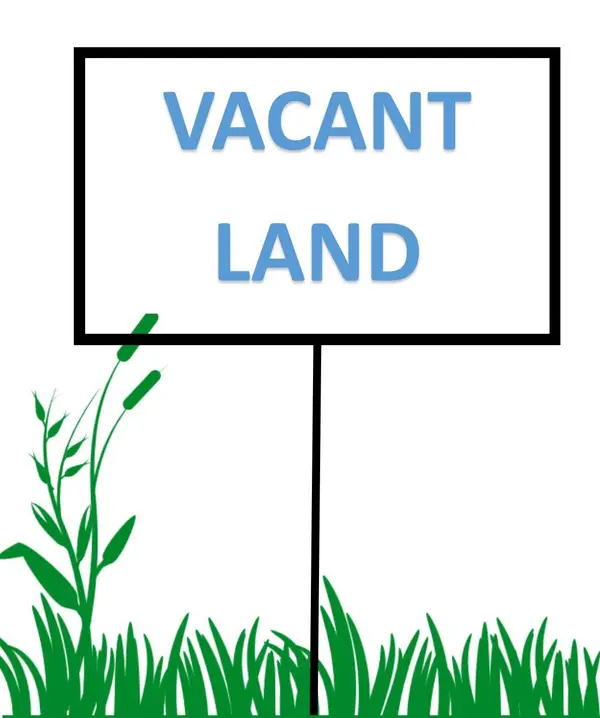 $200,000Active0 Acres
$200,000Active0 Acres240 Marshall Avenue, North Cape May, NJ 08204
MLS# 252595Listed by: RE/MAX SURFSIDE 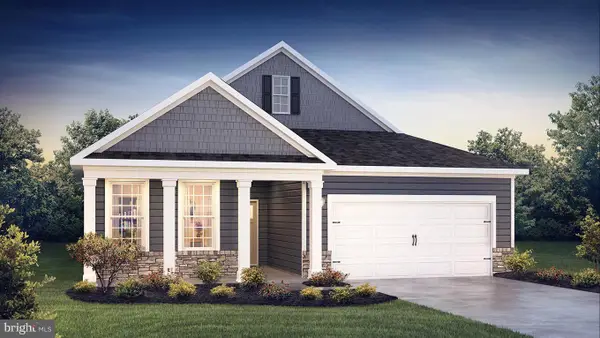 $718,990Pending3 beds 3 baths2,443 sq. ft.
$718,990Pending3 beds 3 baths2,443 sq. ft.23 Cedardale Ct, VILLAS, NJ 08251
MLS# NJCM2005874Listed by: D.R. HORTON REALTY OF NEW JERSEY- New
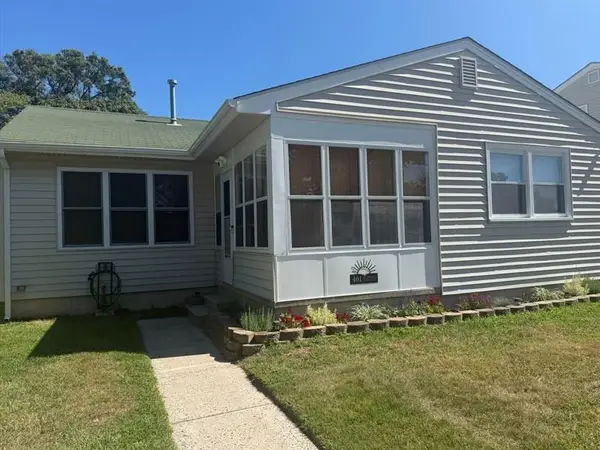 $599,000Active3 beds 1 baths
$599,000Active3 beds 1 baths401 Oakdale Avenue, Villas, NJ 08251-1338
MLS# 252568Listed by: COLDWELL BANKER JAMES C OTTON REAL ESTATE
