401 Fern Road, Cape May Beach, NJ 08251
Local realty services provided by:ERA Statewide Realty
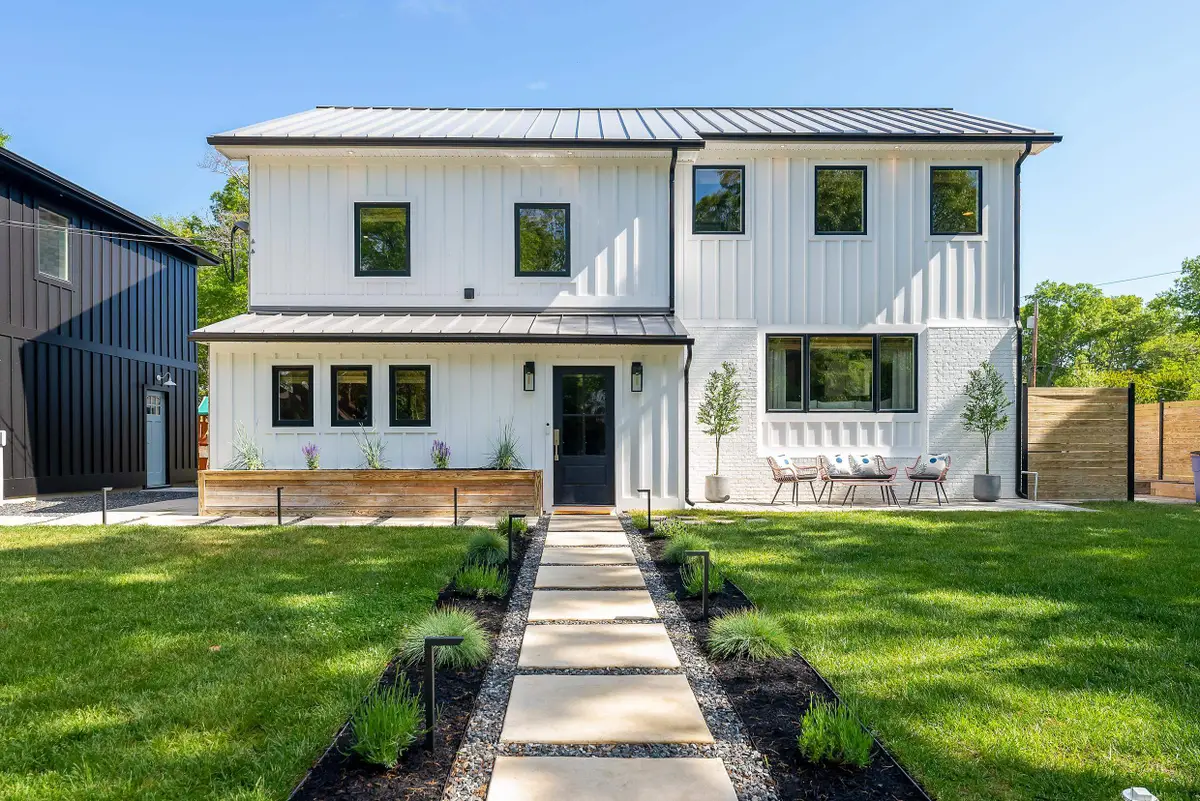
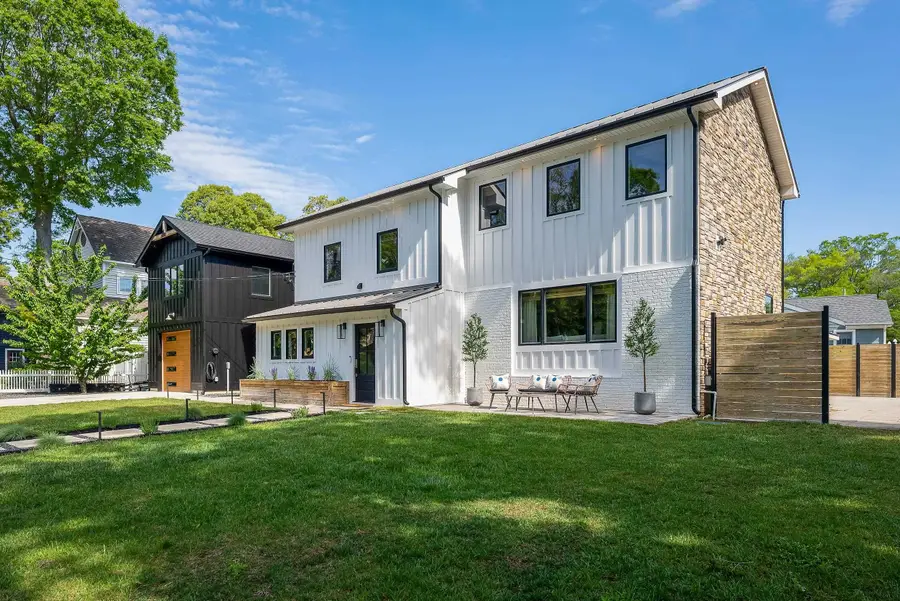

Listed by:rebecca chamberlain,sfr,sres
Office:long & foster real estate, inc cm
MLS#:251559
Source:NJ_CMCAR
Price summary
- Price:$1,100,000
- Price per sq. ft.:$500
About this home
Welcome to this exquisite multi-level residence, gracefully situated on a spacious 0.23-acre corner lot in the highly desirable Cape May Beach community. Just two blocks from the serene shores of the Delaware Bay—with direct beach access at the end of Fern Road—this home beautifully marries coastal elegance with timeless Craftsman and modern farmhouse design. Spanning approximately 2,200 square feet, the open-concept interior offers four bedrooms and three and a half baths, thoughtfully designed to accommodate both everyday living and effortless entertaining. The entry level welcomes you with a generous foyer featuring whimsical tile flooring, tongue-and-groove wood panel accents, and dedicated coat and shoe closets. Anderson casement windows frame natural light throughout, enhanced by rich dark walnut pre-engineered hardwood floors. From the foyer, step into a warm, inviting family room anchored by a wood-burning pellet stove (2024). Adjacent, a light-filled all-seasons sunroom—currently used as a playroom—provides a seamless indoor-outdoor living experience. A private in-law or guest suite with its own en-suite bath and a discreet pocket door offers both comfort and privacy for extended family or visitors as well as a conveniently located separate powder room. On the main level, sunlight pours into the heart of the home—a beautifully integrated living, dining, and kitchen space. The dining area features custom-built corner banquette seating, while the kitchen exudes understated luxury with white cabinetry, a striking quartz waterfall island, tile backsplash, and premium stainless appliances. The upper level is home to a serene primary suite, complete with a walk-in closet and a spa-inspired bath featuring a soaking tub, separate glass-enclosed shower, and dual vanities. A thoughtfully placed office with a built-in desk for two creates the perfect work-from-home retreat. Two additional bedrooms share a stylish full bathroom, while the nearby second-floor laundry room—with ample linen storage—adds to the home's functional ease. Storage is abundant throughout, including multiple closets and a spacious walk-up attic with standing room. All major systems—mechanical, plumbing, and electrical—as well as all appliances (including washer and dryer), have been updated within the past three years. Step outside to enjoy a private Trex back deck and a beautifully paved front patio. The backyard is a blank canvas, awaiting your vision for a pool, garden, or custom outdoor retreat. A detached two-story garage—climate-controlled with mini-split systems on both floors—features a vaulted bonus room above, currently used as a home gym or ideal for a studio space or guest quarters. Modern conveniences abound, including a dual-zoned Sonos sound system (indoor/outdoor), Nest thermostats, a Nest video doorbell, and an EV charging station. Ideally located just a five-minute walk to the bay and ten minutes from the expansive Cox Hall Creek Wildlife Sanctuary—featuring over 200 acres of trails, birdwatching, and a stocked pond—this home is a rare blend of nature, comfort, and refined living. More than a home, this is a lifestyle—an inspired retreat in one of Cape May Beach’s most treasured settings. Move-in ready, beautifully appointed, and thoughtfully designed, this exceptional property is ready to welcome you. *furnishings minus personals and the entire twin bedroom negotiable.
Contact an agent
Home facts
- Year built:1979
- Listing Id #:251559
- Added:77 day(s) ago
- Updated:August 03, 2025 at 10:15 AM
Rooms and interior
- Bedrooms:4
- Total bathrooms:3
- Full bathrooms:3
- Living area:2,200 sq. ft.
Heating and cooling
- Cooling:Central Air, Multi Zone
- Heating:Forced Air, Gas Natural, Multi-Zoned
Structure and exterior
- Year built:1979
- Building area:2,200 sq. ft.
Utilities
- Water:City
- Sewer:City
Finances and disclosures
- Price:$1,100,000
- Price per sq. ft.:$500
- Tax amount:$6,948
New listings near 401 Fern Road
- New
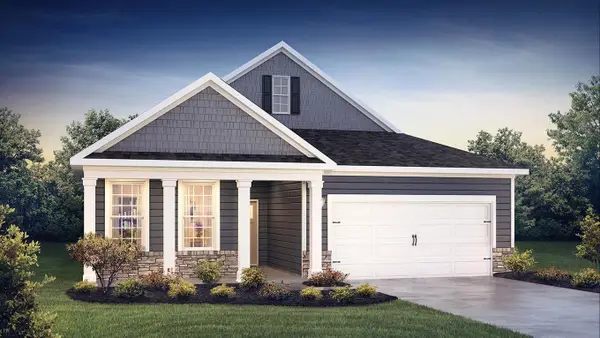 $699,990Active3 beds 3 baths2,443 sq. ft.
$699,990Active3 beds 3 baths2,443 sq. ft.13 Cedardale Court, Lower Township, NJ 08251
MLS# 252383Listed by: D.R. HORTON - New
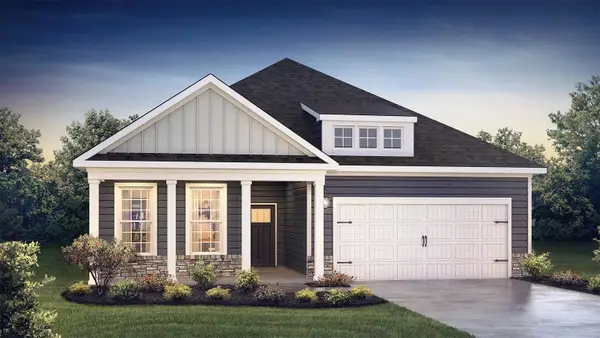 $704,990Active3 beds 3 baths2,443 sq. ft.
$704,990Active3 beds 3 baths2,443 sq. ft.15 Cedardale Court, Lower Township, NJ 08251
MLS# 252384Listed by: D.R. HORTON - New
 $699,990Active3 beds 3 baths2,443 sq. ft.
$699,990Active3 beds 3 baths2,443 sq. ft.13 Cedardale Ct, VILLAS, NJ 08251
MLS# NJCM2005766Listed by: D.R. HORTON REALTY OF NEW JERSEY - New
 $704,990Active3 beds 3 baths2,443 sq. ft.
$704,990Active3 beds 3 baths2,443 sq. ft.15 Cedardale Ct, VILLAS, NJ 08251
MLS# NJCM2005768Listed by: D.R. HORTON REALTY OF NEW JERSEY - New
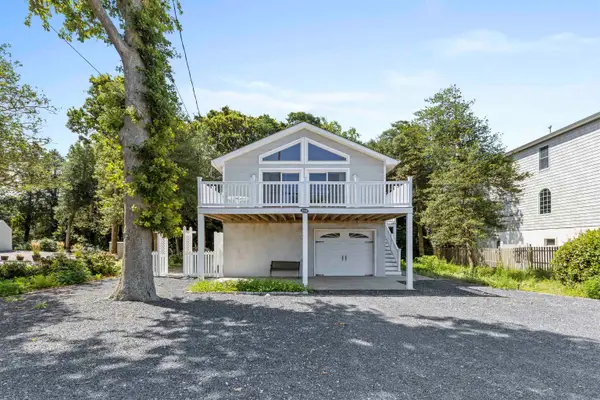 $725,000Active3 beds 2 baths1,032 sq. ft.
$725,000Active3 beds 2 baths1,032 sq. ft.502 Hollywood Road, Cape May Beach, NJ 08251
MLS# 252339Listed by: COASTLINE REALTY, LLC - Open Sun, 2 to 4pmNew
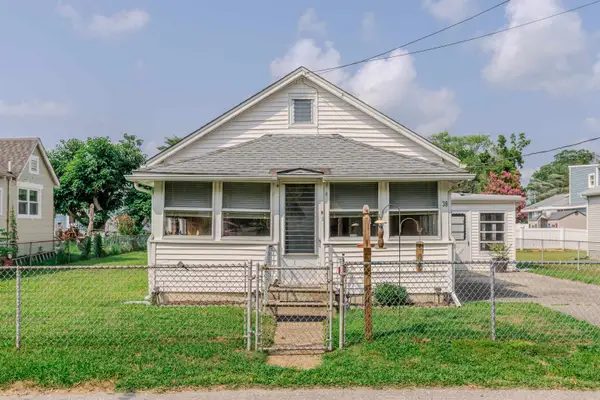 $349,900Active2 beds 1 baths800 sq. ft.
$349,900Active2 beds 1 baths800 sq. ft.39 W New Jersey Avenue, Villas, NJ 08251
MLS# 252315Listed by: SEA HAVEN REAL ESTATE - New
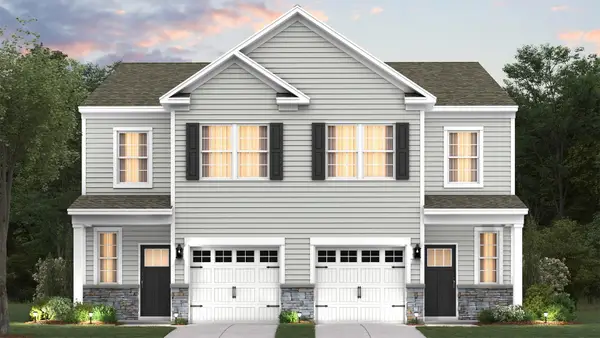 $479,990Active3 beds 2 baths1,500 sq. ft.
$479,990Active3 beds 2 baths1,500 sq. ft.218 Bentz Avenue, Villas, NJ 08251
MLS# 252304Listed by: D.R. HORTON - New
 $429,000Active3 beds 1 baths1,000 sq. ft.
$429,000Active3 beds 1 baths1,000 sq. ft.22 Ellery Road, Villas, NJ 08251
MLS# 252301Listed by: FERGUSON-DECHERT, INC - Open Sat, 11am to 1pmNew
 $479,990Active3 beds 3 baths1,500 sq. ft.
$479,990Active3 beds 3 baths1,500 sq. ft.218 Bentz Ave, VILLAS, NJ 08251
MLS# NJCM2005744Listed by: D.R. HORTON REALTY OF NEW JERSEY - Open Sat, 11am to 1pmNew
 $484,990Active3 beds 3 baths1,500 sq. ft.
$484,990Active3 beds 3 baths1,500 sq. ft.220 Bentz Ave, VILLAS, NJ 08251
MLS# NJCM2005746Listed by: D.R. HORTON REALTY OF NEW JERSEY
