1074 E Landis Ave, Vineland, NJ 08360
Local realty services provided by:ERA Martin Associates
1074 E Landis Ave,Vineland, NJ 08360
$389,000
- 4 Beds
- 3 Baths
- 2,707 sq. ft.
- Single family
- Active
Listed by: renee f cheesman
Office: bhhs fox & roach-vineland
MLS#:NJCB2026474
Source:BRIGHTMLS
Price summary
- Price:$389,000
- Price per sq. ft.:$143.7
About this home
Motivated Seller! Classic Charm Meets Modern Versatility – Zoned Residential and Professional!
Step into timeless elegance with this stunning 2,707 sq ft home that beautifully blends the charm and character of yesteryear with thoughtful modern updates. Situated on a generous lot, this residence is zoned residential/professional—perfect for a home-based business, office, or multi-use lifestyle.
Inside, you’ll be welcomed by rich hardwood floors, wood-beamed ceilings, and 9-foot ceilings throughout most of the home, creating a warm and inviting ambiance. The spacious living room features a cozy fireplace and charming ceiling beams, while the adjacent den offers an abundance of natural light, built-in bookshelves, and a serene atmosphere perfect for reading or relaxing.
The grand formal dining room is ideal for entertaining, showcasing intricate inlaid hardwood floors and architectural ceiling beams. Enjoy your morning coffee in the cozy breakfast room, and prepare meals in the classic kitchen with wood cabinetry and a pantry for ample storage.
A beautiful curved staircase leads to the upper level, where you'll find a very large primary suite with a private sitting room, abundant closets, and shared access to a spacious full bath. Three additional large bedrooms offer ample closet space and flexibility, along with an additional half bath. One of the bedrooms—tucked away near the kitchen—feels like a secret retreat, making it ideal for an older teen, private office, or creative studio.
Additional features include:
Two-car attached garage
Large full basement with inside and outside entrances
Stone-paver patio perfect for outdoor entertaining
Expansive lot offering space for gardening, play, or future expansion
Whether you're looking for a classic residence, a professional office, or a unique combination of both, this property offers endless possibilities. Don’t miss the chance to own a truly special home with timeless appeal and modern flexibility.
Contact an agent
Home facts
- Year built:1936
- Listing ID #:NJCB2026474
- Added:148 day(s) ago
- Updated:February 15, 2026 at 02:37 PM
Rooms and interior
- Bedrooms:4
- Total bathrooms:3
- Full bathrooms:1
- Half bathrooms:2
- Living area:2,707 sq. ft.
Heating and cooling
- Cooling:Ceiling Fan(s), Central A/C
- Heating:Hot Water, Natural Gas, Radiator
Structure and exterior
- Roof:Flat, Pitched, Shingle
- Year built:1936
- Building area:2,707 sq. ft.
- Lot area:0.43 Acres
Utilities
- Water:Public
- Sewer:Public Sewer
Finances and disclosures
- Price:$389,000
- Price per sq. ft.:$143.7
- Tax amount:$6,348 (2024)
New listings near 1074 E Landis Ave
- Open Sat, 2 to 4pmNew
 $419,000Active4 beds 2 baths1,996 sq. ft.
$419,000Active4 beds 2 baths1,996 sq. ft.3835 Maple Ave, VINELAND, NJ 08361
MLS# NJCB2028670Listed by: EXP REALTY, LLC - Coming Soon
 $309,000Coming Soon3 beds 3 baths
$309,000Coming Soon3 beds 3 baths1719 Maurice River Pky, VINELAND, NJ 08360
MLS# NJCB2028662Listed by: THE ROARKE AGENCY - New
 $100,000Active3 beds 2 baths1,153 sq. ft.
$100,000Active3 beds 2 baths1,153 sq. ft.2110 Mays Landing Rd #225, MILLVILLE, NJ 08332
MLS# NJCB2028642Listed by: COLLINI REAL ESTATE LLC  $579,900Pending3 beds 2 baths1,893 sq. ft.
$579,900Pending3 beds 2 baths1,893 sq. ft.661 S Blue Bell Road, VINELAND, NJ 08360
MLS# NJGL2069278Listed by: COLLINI REAL ESTATE LLC- Open Sun, 1 to 3pmNew
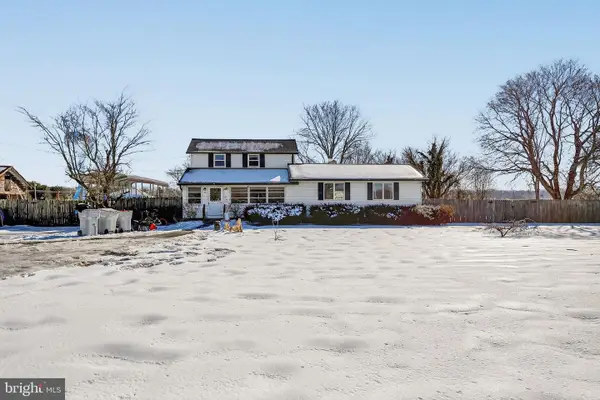 $299,900Active3 beds 1 baths1,632 sq. ft.
$299,900Active3 beds 1 baths1,632 sq. ft.419 E Elmer Rd, VINELAND, NJ 08360
MLS# NJCB2028608Listed by: ROMANO REALTY 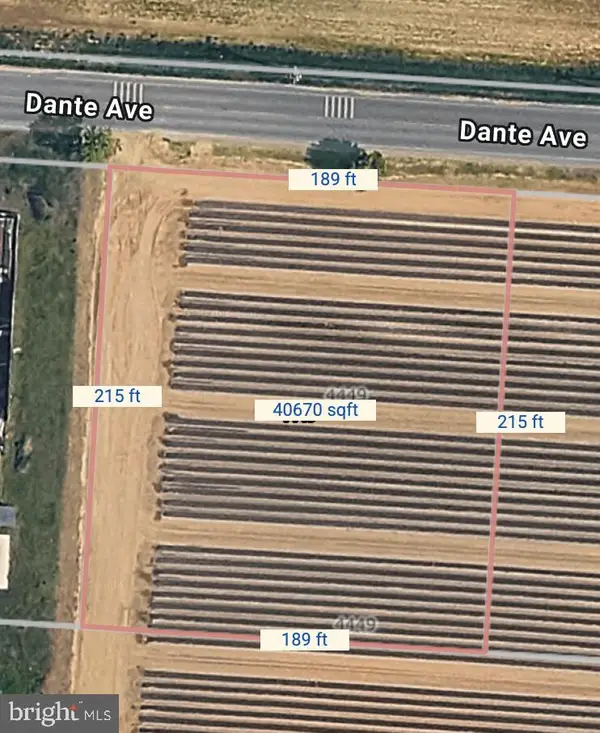 $50,000Pending0.93 Acres
$50,000Pending0.93 Acres4449 Dante Ave, VINELAND, NJ 08361
MLS# NJCB2028406Listed by: BHHS FOX & ROACH-VINELAND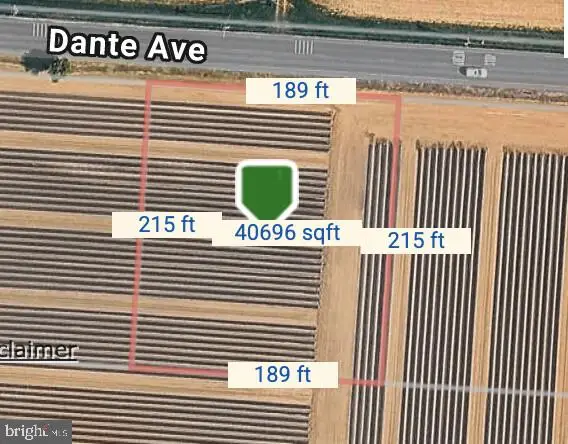 $50,000Pending0.93 Acres
$50,000Pending0.93 Acres4499 Dante Ave, VINELAND, NJ 08361
MLS# NJCB2028426Listed by: BHHS FOX & ROACH-VINELAND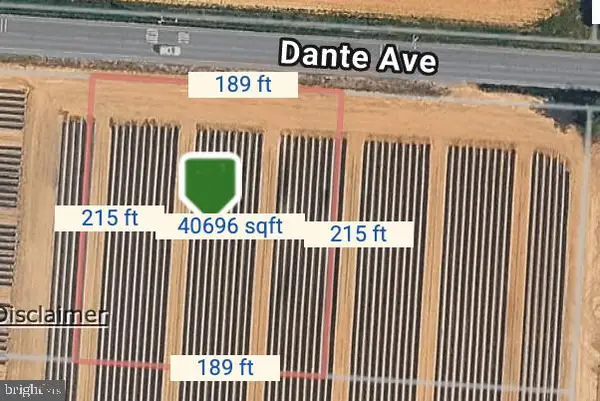 $50,000Pending0.93 Acres
$50,000Pending0.93 Acres4539 Dante Ave, VINELAND, NJ 08361
MLS# NJCB2028428Listed by: BHHS FOX & ROACH-VINELAND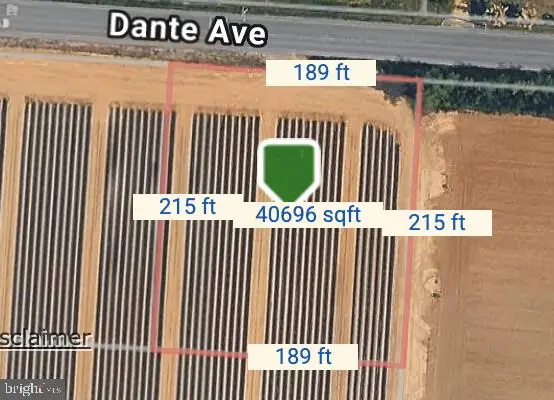 $50,000Pending0.93 Acres
$50,000Pending0.93 Acres4579 Dante Ave, VINELAND, NJ 08361
MLS# NJCB2028430Listed by: BHHS FOX & ROACH-VINELAND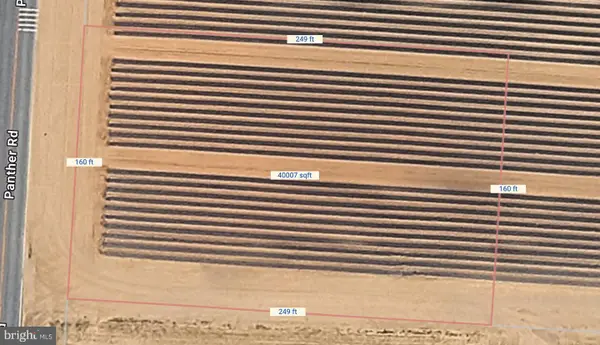 $50,000Pending0.92 Acres
$50,000Pending0.92 Acres0 Panther Rd, VINELAND, NJ 08361
MLS# NJCB2028440Listed by: BHHS FOX & ROACH-VINELAND

