2671 E Sherman Ave, Vineland, NJ 08361
Local realty services provided by:ERA Byrne Realty
2671 E Sherman Ave,Vineland, NJ 08361
$600,000
- 4 Beds
- 3 Baths
- 2,294 sq. ft.
- Single family
- Active
Listed by: joshua behr
Office: keller williams realty - washington township
MLS#:NJCB2027626
Source:BRIGHTMLS
Price summary
- Price:$600,000
- Price per sq. ft.:$261.55
About this home
WOW! Schedule your appointment to see this rarely available, 4 Bedroom, 3 Full Bathroom Rancher with a recently added ADA complaint In-Law Suite Studio sitting on a Scenic 11.5 Acres of Land. Pull down the winding driveway and be immediately impressed by the layout of your new home and land. Enjoy having a Fenced-In Front, Side, and Back Yards! Upon walking up to the front door, take notice of the Luscious Landscaping and Large Covered Front Porch, a Peaceful Place to enjoy your morning coffee. Enter into the Living Room with Wonderful Wood Floors. Your Eat-In Kitchen sits right off of the Living Room and Dining Room and features Hardwood Flooring, Plenty of Gorgeous Granite Countertops, Stainless Steel Appliances, a Breakfast Bar with Seating for 3, an Eating Area, and NEW Light Fixtures. The Dining Room also comes with Hardwood Flooring and opens to the Family Room. Your Family Room has Hardwood Floors and a Glass Paneled Door leading you out and on to the Back Trex Deck. Next, head to the Primary Bedroom Suite with Carpeting, a 5x8 Walk-In Closet, and your own Full Bathroom. Your Bathroom features NEW Tile-Like Vinyl Flooring, a Big Sink/Vanity, and a Tub/Shower. The 2nd and 3rd Bedrooms sit right off of the Family Room and Dining Room, and both come with Carpeting and Big Closets. The 2nd Full Bathroom completes this side of the house and boasts NEW Tile-Like Vinyl Flooring, a Tub/Shower, and a Big Sink/Vanity with Cabinets/Drawers. You will love the Spacious Laundry Room with NEW Tile-Like Vinyl Flooring and a Washer/Dryer. Right off of the Laundry Room is the Mudroom which sits in-between the Main House and the In-Law Studio Suite. The Mudroom comes with NEW Tile-Like Flooring, and a Glass Door leading you out and onto the 2nd Deck (Wood) with a Handicap Ramp. The Recently Built In-Law Suite features an Open Concept Studio-Like Apartment with a Kitchenette that includes a Refrigerator, a Sink, Drawers, Cabinets, and a Countertop. The Kitchen opens up to the Living Room/Bedroom and has a Sliding Glass Door leading you out and on to the 2nd Deck as well. The 3rd Full Bathroom is ADA compliant and comes with NEW Tile-Like Vinyl Floors and a Walk-In Shower with Grab Bars. This Wonderful Home also comes with 6-Paneled Doors throughout and it was just Freshly Painted as well. Other Amazing Features include the 11.5 Acres, a Detached 2-Car Garage/Barn, Chicken Coops, a Shed, Plenty of Driveway Parking, was Built in 2022, and the current owners created Horse/Walking Trails around the property. The current owners have Chickens and Turkeys but it would be perfect for Horse Owners too! Don't miss the opportunity to make this home and land yours today!
Contact an agent
Home facts
- Year built:2022
- Listing ID #:NJCB2027626
- Added:44 day(s) ago
- Updated:January 06, 2026 at 02:34 PM
Rooms and interior
- Bedrooms:4
- Total bathrooms:3
- Full bathrooms:3
- Living area:2,294 sq. ft.
Heating and cooling
- Cooling:Central A/C
- Heating:Forced Air, Propane - Leased
Structure and exterior
- Roof:Pitched, Shingle
- Year built:2022
- Building area:2,294 sq. ft.
- Lot area:11.5 Acres
Utilities
- Water:Well
- Sewer:Private Septic Tank, Septic Exists
Finances and disclosures
- Price:$600,000
- Price per sq. ft.:$261.55
- Tax amount:$9,232 (2025)
New listings near 2671 E Sherman Ave
- New
 $82,500Active2 beds 2 baths1,120 sq. ft.
$82,500Active2 beds 2 baths1,120 sq. ft.122 Chalet Lane, VINELAND, NJ 08360
MLS# NJCB2027982Listed by: EXIT REALTY DEFINED - Coming Soon
 $198,000Coming Soon2 beds 2 baths
$198,000Coming Soon2 beds 2 baths2139 E Chestnut Ave #67, VINELAND, NJ 08361
MLS# NJCB2028054Listed by: KELLER WILLIAMS PRIME REALTY - New
 $345,000Active3 beds 2 baths1,612 sq. ft.
$345,000Active3 beds 2 baths1,612 sq. ft.1288 Holmes Ave, VINELAND, NJ 08361
MLS# NJCB2028038Listed by: KELLER WILLIAMS PRIME REALTY - New
 $225,000Active3 beds 2 baths1,400 sq. ft.
$225,000Active3 beds 2 baths1,400 sq. ft.1964 E Oak Rd #e1, VINELAND, NJ 08361
MLS# NJCB2028010Listed by: EXIT REALTY DEFINED - Coming SoonOpen Sat, 12 to 2pm
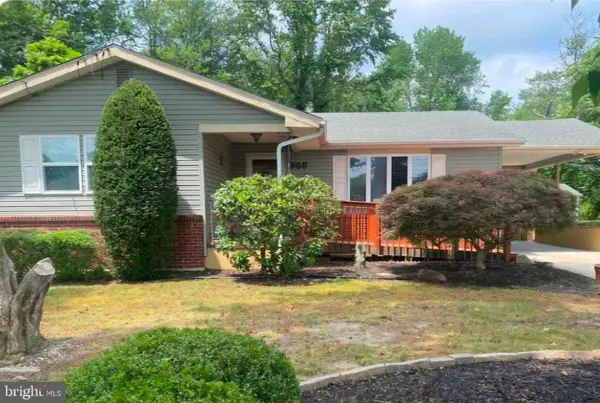 $339,000Coming Soon3 beds 2 baths
$339,000Coming Soon3 beds 2 baths866 N Brewster Rd, VINELAND, NJ 08361
MLS# NJCB2028030Listed by: EXP REALTY, LLC 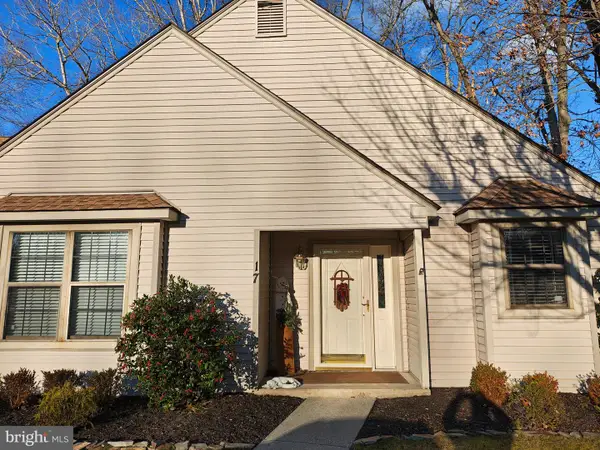 $225,000Pending2 beds 2 baths1,223 sq. ft.
$225,000Pending2 beds 2 baths1,223 sq. ft.735 S Main Rd #17, VINELAND, NJ 08360
MLS# NJCB2027778Listed by: BHHS FOX & ROACH-WASHINGTON-GLOUCESTER- New
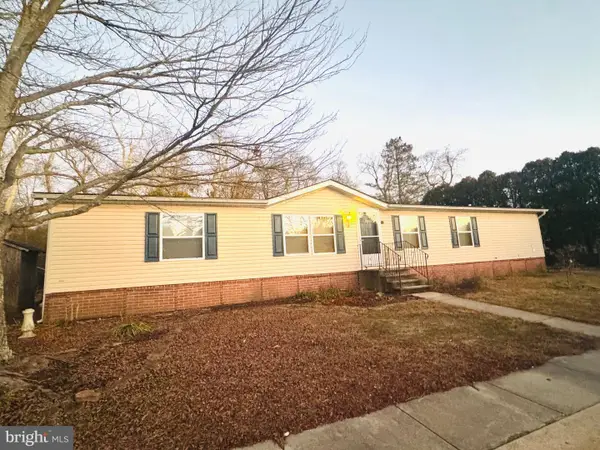 $115,000Active3 beds 2 baths1,200 sq. ft.
$115,000Active3 beds 2 baths1,200 sq. ft.1887 N Delsea Dr #138-holly Hock, VINELAND, NJ 08360
MLS# NJCB2028026Listed by: COLLINI REAL ESTATE LLC - New
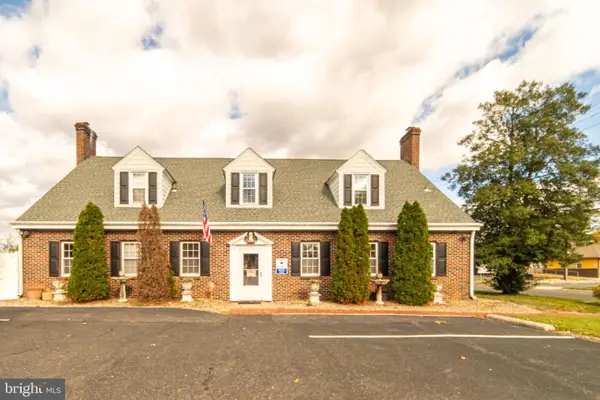 $440,000Active3 beds 3 baths3,456 sq. ft.
$440,000Active3 beds 3 baths3,456 sq. ft.1080 E Landis Ave, VINELAND, NJ 08360
MLS# NJCB2028020Listed by: BETTER PROPERTY MANAGEMENT LLC - Coming SoonOpen Sat, 11am to 1pm
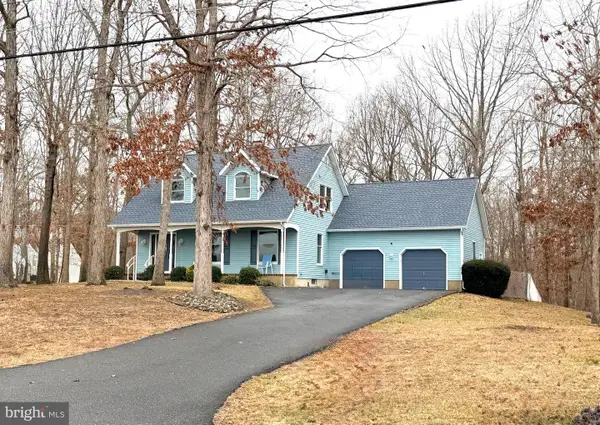 $529,000Coming Soon3 beds 3 baths
$529,000Coming Soon3 beds 3 baths2854 Hance Bridge Rd, VINELAND, NJ 08361
MLS# NJCB2028014Listed by: KELLER WILLIAMS PRIME REALTY - New
 $299,000Active3 beds 1 baths1,397 sq. ft.
$299,000Active3 beds 1 baths1,397 sq. ft.816 E Quince St, VINELAND, NJ 08360
MLS# NJCB2027814Listed by: SOCIETY
