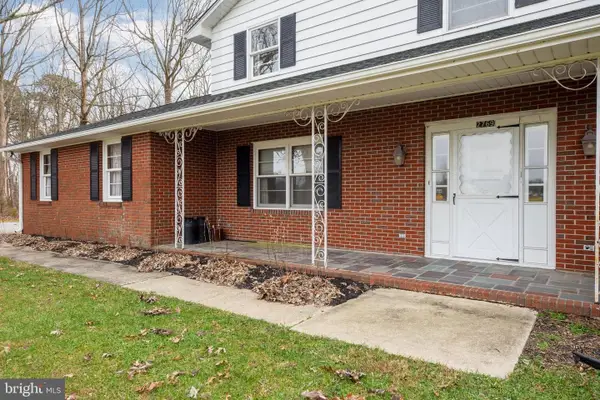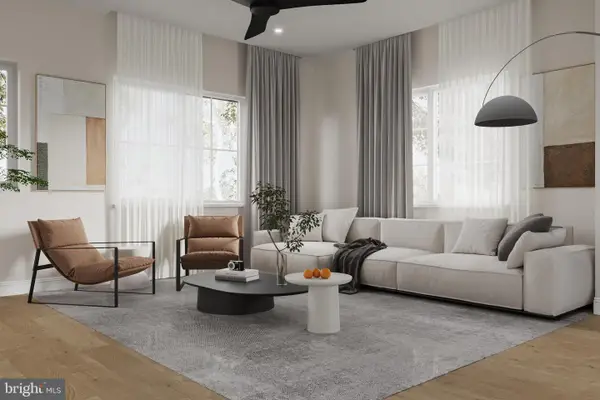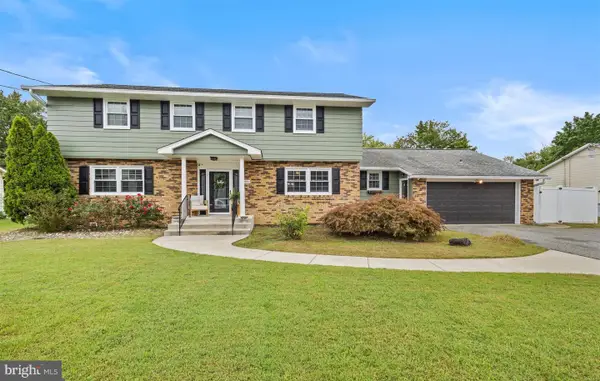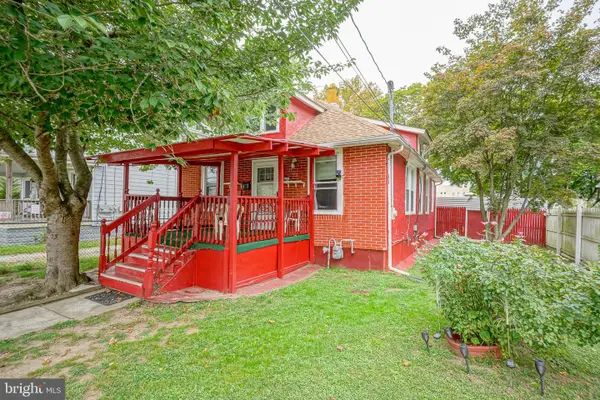2811 Bryant St, Vineland, NJ 08361
Local realty services provided by:ERA Martin Associates
2811 Bryant St,Vineland, NJ 08361
$399,900
- 5 Beds
- 3 Baths
- 3,512 sq. ft.
- Single family
- Pending
Listed by:jennifer hainley
Office:vineland realty corp
MLS#:NJCB2025530
Source:BRIGHTMLS
Price summary
- Price:$399,900
- Price per sq. ft.:$113.87
About this home
Gracious living awaits in East Vineland!
This expansive 5-bedroom, 2.5-bath home offers timeless charm, abundant space, and exceptional potential.
On the main level, you’ll find a welcoming entry foyer, a spacious living room with fireplace, a formal dining room, and an eat-in kitchen with walk-in pantry. The all-season screened room overlooks the in-ground pool, gazebo, and large yard with two sheds—perfect for relaxing or entertaining.
The lower level offers incredible versatility with a bonus/flex space off the carport, a rare cedar closet, bedroom, a half bath, and a laundry room complete with chute, wash sink, closet, and built-in wall ironing board. A generous family room with wet bar and direct access to the driveway makes this level ideal for gatherings.
Upstairs, the primary suite features a full bath and private walk-out deck. Three additional bedrooms—one adjoining the primary—plus two hall closets and a laundry chute provide comfort and convenience.
Additional highlights include a basement, multi-zone gas heat, a newer electrical panel, a newer hot water heater, a covered carport, and an oversized driveway.
Ideally located near schools, dining, and shopping, this home presents a rare opportunity to create your dream retreat with just a touch of updating. Offered in as-is condition, it is a true gem with space, setting, and style.
Contact an agent
Home facts
- Year built:1959
- Listing ID #:NJCB2025530
- Added:45 day(s) ago
- Updated:October 08, 2025 at 07:58 AM
Rooms and interior
- Bedrooms:5
- Total bathrooms:3
- Full bathrooms:2
- Half bathrooms:1
- Living area:3,512 sq. ft.
Heating and cooling
- Cooling:Central A/C
- Heating:Natural Gas, Zoned
Structure and exterior
- Year built:1959
- Building area:3,512 sq. ft.
- Lot area:0.59 Acres
Utilities
- Water:Public
- Sewer:Public Sewer
Finances and disclosures
- Price:$399,900
- Price per sq. ft.:$113.87
- Tax amount:$8,466 (2024)
New listings near 2811 Bryant St
- New
 $449,900Active3 beds 2 baths2,124 sq. ft.
$449,900Active3 beds 2 baths2,124 sq. ft.2769 Dante Avenue, Vineland, NJ 08361-0000
MLS# 252987Listed by: RIXON REALTY - New
 $180,000Active3 beds 1 baths1,404 sq. ft.
$180,000Active3 beds 1 baths1,404 sq. ft.1573 Neptune Ter, VINELAND, NJ 08360
MLS# NJCB2026512Listed by: EXIT REALTY DEFINED - New
 $365,000Active5.78 Acres
$365,000Active5.78 Acres1550 S Lincoln Ave, VINELAND, NJ 08361
MLS# NJCB2026584Listed by: COLLINI REAL ESTATE LLC - New
 $110,000Active3.89 Acres
$110,000Active3.89 Acres1410 N Main Rd, VINELAND, NJ 08360
MLS# NJCB2026832Listed by: KELLER WILLIAMS REALTY - MARLTON - New
 $200,000Active3 beds 2 baths1,092 sq. ft.
$200,000Active3 beds 2 baths1,092 sq. ft.1725 Phillip St, VINELAND, NJ 08361
MLS# NJCB2026616Listed by: BHHS FOX & ROACH-VINELAND - New
 $256,000Active3 beds 1 baths1,248 sq. ft.
$256,000Active3 beds 1 baths1,248 sq. ft.1599 Forest Grove Rd, VINELAND, NJ 08360
MLS# NJGL2064852Listed by: COLLINI REAL ESTATE LLC - Open Sat, 1 to 3pmNew
 $120,000Active2 beds 1 baths1,100 sq. ft.
$120,000Active2 beds 1 baths1,100 sq. ft.127 Chalet, VINELAND, NJ 08360
MLS# NJAC2020924Listed by: COLDWELL BANKER REALTY - New
 $425,000Active3 beds 3 baths1,700 sq. ft.
$425,000Active3 beds 3 baths1,700 sq. ft.1291 W Sherman Ave #upper, VINELAND, NJ 08360
MLS# NJCB2026806Listed by: KW EMPOWER - New
 $489,000Active4 beds 3 baths2,821 sq. ft.
$489,000Active4 beds 3 baths2,821 sq. ft.1880 Princess Ln, VINELAND, NJ 08361
MLS# NJCB2026120Listed by: SPRINGER REALTY GROUP - New
 $209,900Active2 beds 1 baths1,187 sq. ft.
$209,900Active2 beds 1 baths1,187 sq. ft.724 E Grape St, VINELAND, NJ 08360
MLS# NJCB2026606Listed by: BETTER HOMES AND GARDENS REAL ESTATE MATURO
