3925 E Landis Ave, Vineland, NJ 08361
Local realty services provided by:ERA Reed Realty, Inc.
Listed by:brian r collini
Office:collini real estate llc.
MLS#:NJCB2025776
Source:BRIGHTMLS
Price summary
- Price:$689,000
- Price per sq. ft.:$221.97
About this home
Experience the perfect blend of timeless craftsmanship and modern luxury in this stunning post and beam style farmhouse, offering over 3,000 square feet of beautifully remodeled living space. Tucked away more than 1,000 feet from the road, this home provides the ultimate in privacy and serenity, surrounded by picturesque views. Inside you'll find 4 spacious bedrooms and 2.5 bathrooms, including a luxurious primary suite featuring a spa like bath with an oversized walk-in shower. The chef's kitchen is a culinary dream, boasting high end finishes and plenty of space with a seamless flow to the large dining area and exceptional living area. The layout provides the perfect set up for entertaining family and friends, while the grand staircase serves as an impressive focal point. Other outstanding features include a home office/flex room, a large third floor loft with numerous possibilities, dual zone HVAC, plenty of recessed lighting, a huge deck, 2 car attached garage, sprinkler system and a beautifully landscaped yard. If you're seeking an exceptional property with elegance, comfort and seclusion in one breathtaking package this is the one!
Contact an agent
Home facts
- Year built:1986
- Listing ID #:NJCB2025776
- Added:49 day(s) ago
- Updated:October 03, 2025 at 07:44 AM
Rooms and interior
- Bedrooms:4
- Total bathrooms:3
- Full bathrooms:2
- Half bathrooms:1
- Living area:3,104 sq. ft.
Heating and cooling
- Cooling:Ceiling Fan(s), Central A/C, Multi Units, Zoned
- Heating:Forced Air, Natural Gas
Structure and exterior
- Roof:Architectural Shingle, Metal
- Year built:1986
- Building area:3,104 sq. ft.
- Lot area:10.02 Acres
Utilities
- Water:Well
- Sewer:On Site Septic
Finances and disclosures
- Price:$689,000
- Price per sq. ft.:$221.97
- Tax amount:$11,347 (2024)
New listings near 3925 E Landis Ave
- New
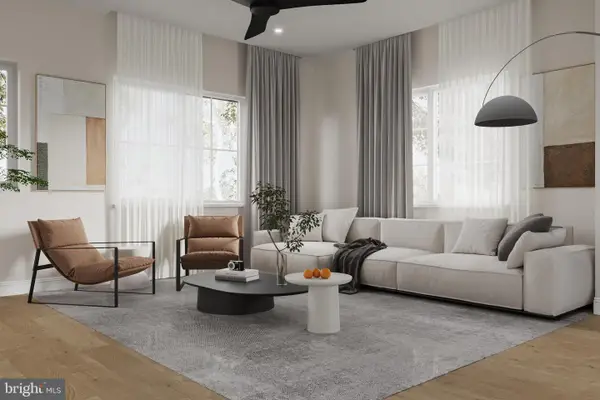 $425,000Active3 beds 3 baths1,700 sq. ft.
$425,000Active3 beds 3 baths1,700 sq. ft.1291 W Sherman Ave #upper, VINELAND, NJ 08360
MLS# NJCB2026806Listed by: KW EMPOWER - New
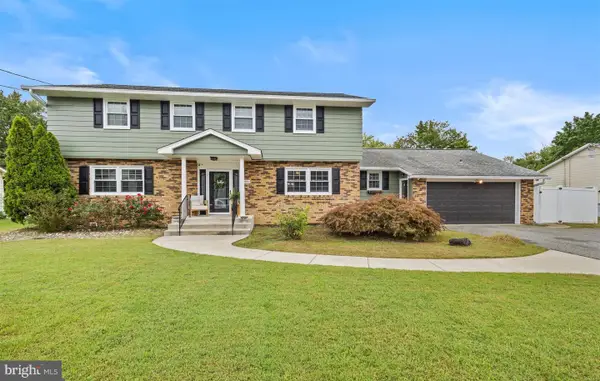 $489,000Active4 beds 3 baths2,821 sq. ft.
$489,000Active4 beds 3 baths2,821 sq. ft.1880 Princess Ln, VINELAND, NJ 08361
MLS# NJCB2026120Listed by: SPRINGER REALTY GROUP - New
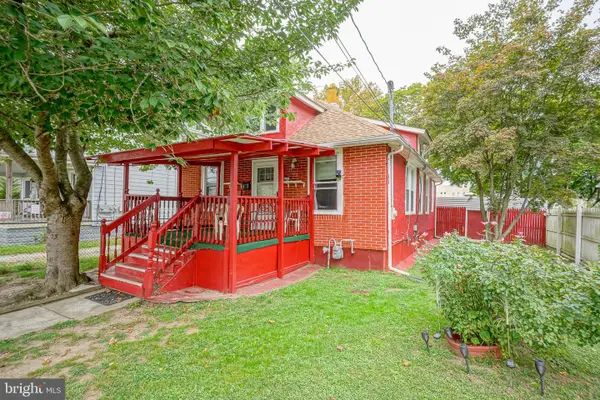 $209,900Active2 beds 1 baths1,187 sq. ft.
$209,900Active2 beds 1 baths1,187 sq. ft.724 E Grape St, VINELAND, NJ 08360
MLS# NJCB2026606Listed by: BETTER HOMES AND GARDENS REAL ESTATE MATURO - New
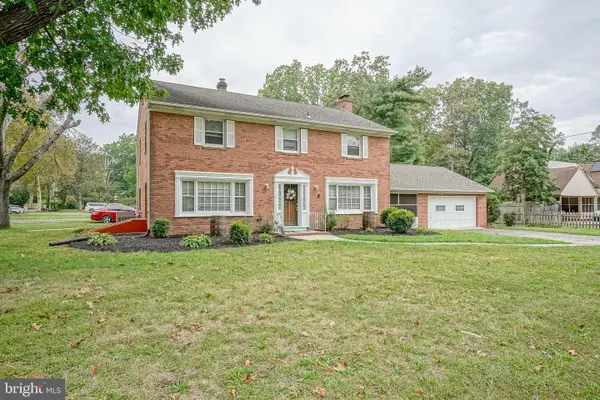 $389,900Active4 beds 3 baths2,400 sq. ft.
$389,900Active4 beds 3 baths2,400 sq. ft.1170 Chimes Ter, VINELAND, NJ 08360
MLS# NJCB2026610Listed by: BETTER HOMES AND GARDENS REAL ESTATE MATURO - New
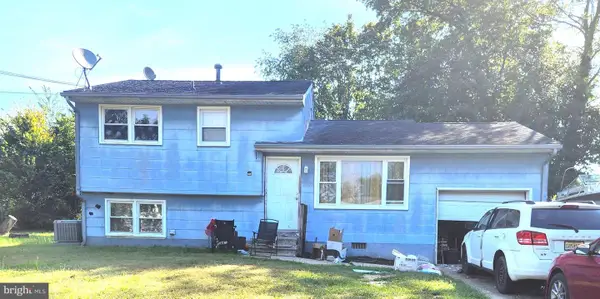 $240,000Active3 beds 1 baths1,369 sq. ft.
$240,000Active3 beds 1 baths1,369 sq. ft.1259 E Cornell St, VINELAND, NJ 08360
MLS# NJCB2026634Listed by: KELLER WILLIAMS PRIME REALTY - Coming Soon
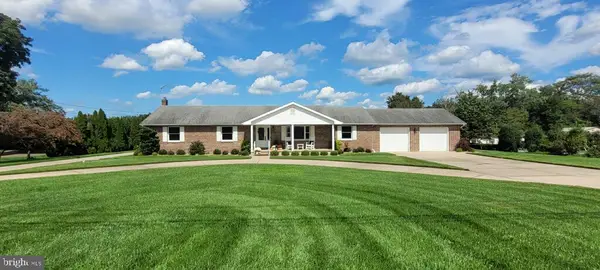 $599,000Coming Soon3 beds 3 baths
$599,000Coming Soon3 beds 3 baths4926 Landis Ave, VINELAND, NJ 08360
MLS# NJAC2021048Listed by: BHHS FOX & ROACH-VINELAND - New
 $345,000Active3 beds 1 baths1,734 sq. ft.
$345,000Active3 beds 1 baths1,734 sq. ft.2189 Berkeley Dr, VINELAND, NJ 08361
MLS# NJCB2026424Listed by: BHHS FOX & ROACH-MT LAUREL - New
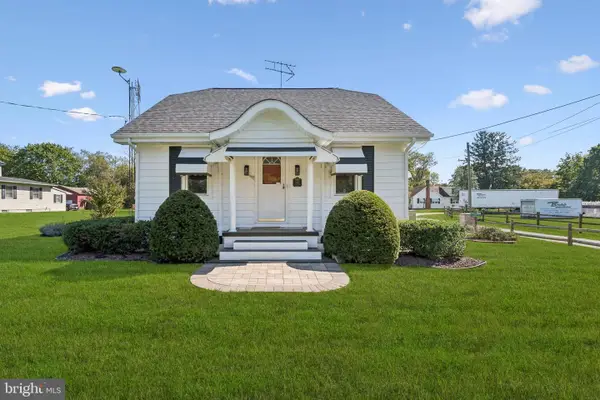 $490,000Active2 beds 1 baths1,314 sq. ft.
$490,000Active2 beds 1 baths1,314 sq. ft.3431 N East Blvd, VINELAND, NJ 08360
MLS# NJCB2026612Listed by: WEICHERT REALTORS-MULLICA HILL - New
 $385,000Active3 beds 1 baths1,380 sq. ft.
$385,000Active3 beds 1 baths1,380 sq. ft.3070 E Chestnut Ave, VINELAND, NJ 08361
MLS# NJCB2026608Listed by: GRAHAM/HEARST REAL ESTATE COMPANY - New
 $198,000Active2 beds 2 baths933 sq. ft.
$198,000Active2 beds 2 baths933 sq. ft.2139 E Chestnut Ave #27, VINELAND, NJ 08361
MLS# NJCB2026508Listed by: EXIT REALTY DEFINED
