4024 Renee Dr, Vineland, NJ 08361
Local realty services provided by:ERA Central Realty Group
4024 Renee Dr,Vineland, NJ 08361
$339,000
- 3 Beds
- 2 Baths
- 1,404 sq. ft.
- Single family
- Pending
Listed by: loretta n detetta-aureli
Office: bhhs fox & roach-vineland
MLS#:NJCB2027396
Source:BRIGHTMLS
Price summary
- Price:$339,000
- Price per sq. ft.:$241.45
About this home
EAST VINELAND!! GREAT LOCATION! CURB APPEAL! AND SEMI-PRIVATE! This charming 3 bedroom, 1.5 bath brick-front rancher, boasting over 1,400 sq ft, sits on the end of a quiet street in a very desirable area of East Vineland. Partially secluded by trees, you will enjoy this peaceful setting on almost 1/2 acre of nature and the great outdoors. Step inside to find a beautifully updated kitchen with quartz countertops, tile backsplash, and maple Diamond brand cabinets. This gorgeous kitchen is perfect for cooking and entertaining. The bright living room brings in rays of natural light, while the spacious family room features a beautiful wood-burning fireplace set in a full brick wall, creating that warm and inviting extra space for relaxation or special gatherings. Head down the hall to the primary bedroom with en suite half bath. The main floor is complete with 2 more bedrooms and a full bath. A full, unfinished basement provides ample storage space and endless potential for more living space or flex area. Lots of extra bonus features of this home, including a brand new water treatment system, alarm system, sprinkler system, newer water heater, oil tank only 1 year old, and a generator included. Seller has CO and passing water cert! Gas available at street for easy hook-up. Minutes from Petway School! Don't hesitate! You won't want to miss this one! Call for your private showing today!
Contact an agent
Home facts
- Year built:1976
- Listing ID #:NJCB2027396
- Added:97 day(s) ago
- Updated:February 11, 2026 at 08:32 AM
Rooms and interior
- Bedrooms:3
- Total bathrooms:2
- Full bathrooms:1
- Half bathrooms:1
- Living area:1,404 sq. ft.
Heating and cooling
- Cooling:Central A/C
- Heating:Forced Air, Oil
Structure and exterior
- Year built:1976
- Building area:1,404 sq. ft.
- Lot area:0.49 Acres
Utilities
- Water:Well
- Sewer:Septic Exists
Finances and disclosures
- Price:$339,000
- Price per sq. ft.:$241.45
- Tax amount:$5,046 (2024)
New listings near 4024 Renee Dr
- New
 $579,900Active3 beds 2 baths1,893 sq. ft.
$579,900Active3 beds 2 baths1,893 sq. ft.661 S Blue Bell Road, VINELAND, NJ 08360
MLS# NJGL2069278Listed by: COLLINI REAL ESTATE LLC - Open Sun, 1 to 3pmNew
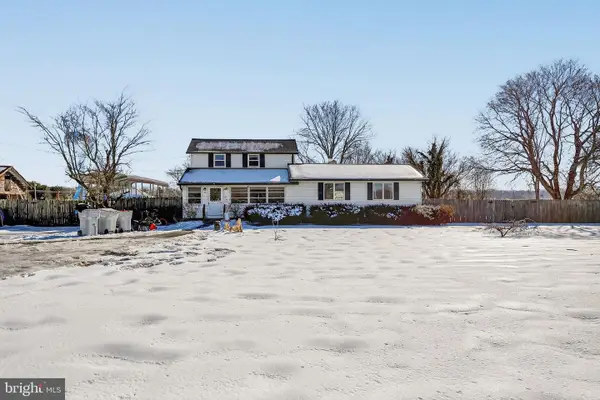 $299,900Active3 beds 1 baths1,632 sq. ft.
$299,900Active3 beds 1 baths1,632 sq. ft.419 E Elmer Rd, VINELAND, NJ 08360
MLS# NJCB2028608Listed by: ROMANO REALTY 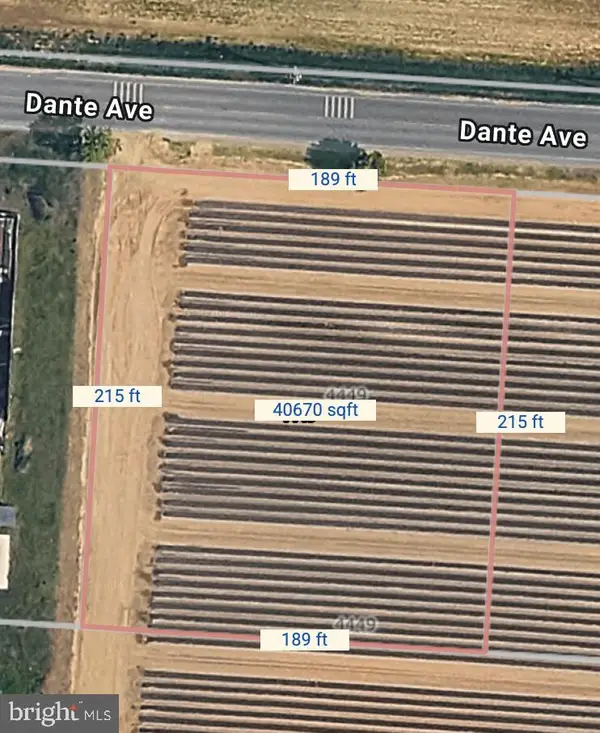 $50,000Pending0.93 Acres
$50,000Pending0.93 Acres4449 Dante Ave, VINELAND, NJ 08361
MLS# NJCB2028406Listed by: BHHS FOX & ROACH-VINELAND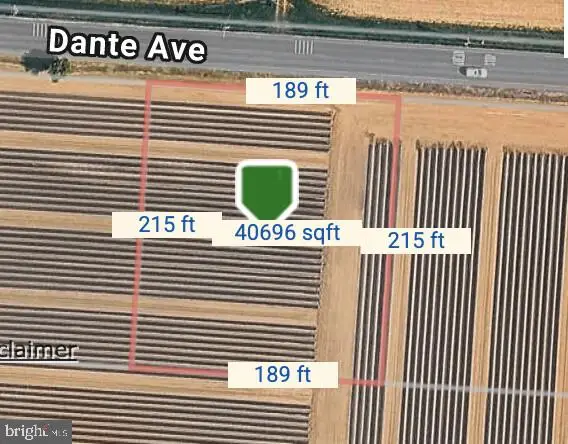 $50,000Pending0.93 Acres
$50,000Pending0.93 Acres4499 Dante Ave, VINELAND, NJ 08361
MLS# NJCB2028426Listed by: BHHS FOX & ROACH-VINELAND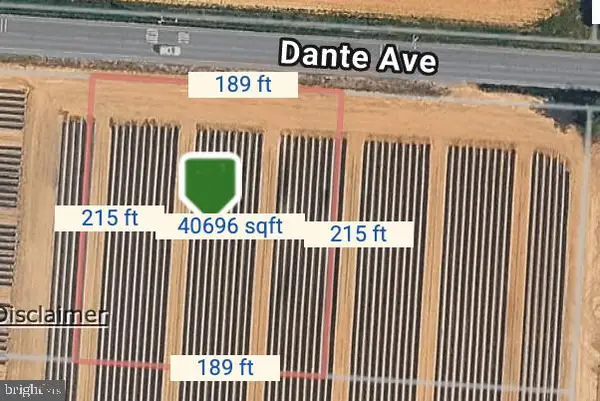 $50,000Pending0.93 Acres
$50,000Pending0.93 Acres4539 Dante Ave, VINELAND, NJ 08361
MLS# NJCB2028428Listed by: BHHS FOX & ROACH-VINELAND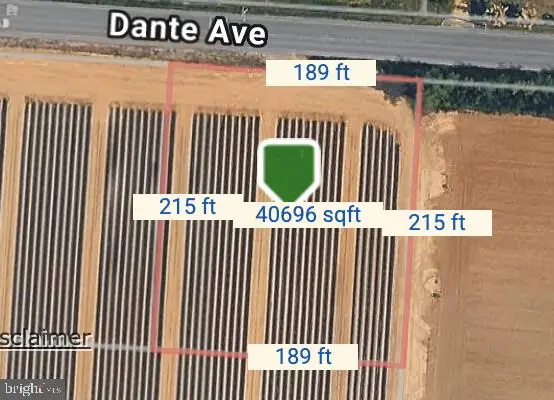 $50,000Pending0.93 Acres
$50,000Pending0.93 Acres4579 Dante Ave, VINELAND, NJ 08361
MLS# NJCB2028430Listed by: BHHS FOX & ROACH-VINELAND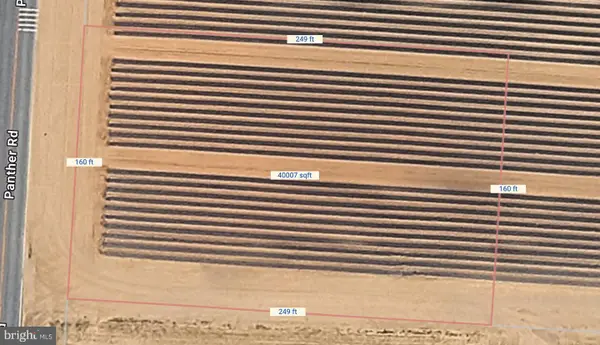 $50,000Pending0.92 Acres
$50,000Pending0.92 Acres0 Panther Rd, VINELAND, NJ 08361
MLS# NJCB2028440Listed by: BHHS FOX & ROACH-VINELAND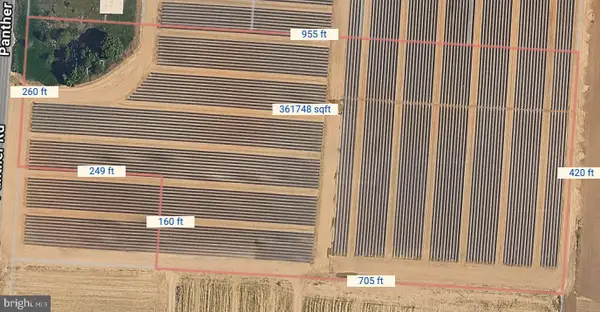 $100,000Pending8.3 Acres
$100,000Pending8.3 Acres0 Panther Rd, VINELAND, NJ 08361
MLS# NJCB2028442Listed by: BHHS FOX & ROACH-VINELAND- Open Sat, 12 to 2pmNew
 $329,900Active3 beds 2 baths1,572 sq. ft.
$329,900Active3 beds 2 baths1,572 sq. ft.4529 Robin Rd, NEWFIELD, NJ 08344
MLS# NJCB2028576Listed by: TESLA REALTY GROUP LLC - New
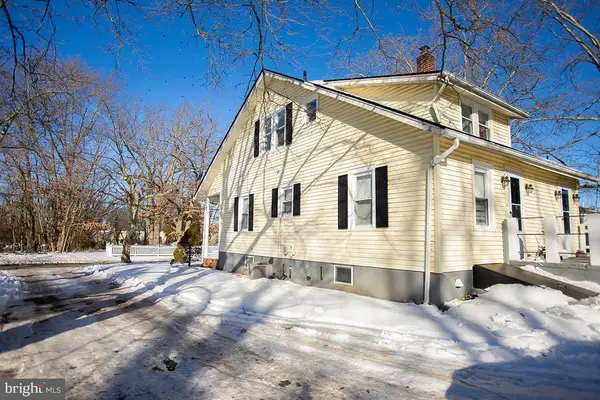 $389,900Active3 beds -- baths1,516 sq. ft.
$389,900Active3 beds -- baths1,516 sq. ft.65 W Oak Rd, VINELAND, NJ 08360
MLS# NJCB2028456Listed by: A R FANUCCI REAL ESTATE, INC

