956 Chapel Dr, VINELAND, NJ 08361
Local realty services provided by:ERA OakCrest Realty, Inc.
956 Chapel Dr,VINELAND, NJ 08361
$414,900
- 3 Beds
- 3 Baths
- 1,643 sq. ft.
- Single family
- Pending
Listed by:justin kelly
Office:omni real estate professionals
MLS#:NJCB2026426
Source:BRIGHTMLS
Price summary
- Price:$414,900
- Price per sq. ft.:$252.53
About this home
Get ready to fall in love with the Chelsea model at 956 Chapel Drive in Vineland, NJ! This brand-new 3-bedroom, 2.5-bath home offers approximately 1,643 sq. ft. of finished above-grade living space and an additional 849 sq. ft. (approx.) of unfinished basement, perfect for future expansion or storage. Step inside to an inviting open floor plan, where the spacious living room flows seamlessly into the dining area and modern kitchen featuring upgraded countertops, a large center island, and soft-close cabinetry. The first floor also includes a versatile bonus room, ideal for a home office, playroom, or guest space, along with a dedicated laundry area and a convenient half bathroom. Upstairs, you’ll find three generously sized bedrooms and two full bathrooms, including a primary suite complete with a walk-in closet and a luxurious en-suite bathroom featuring a double vanity. The full, unfinished basement provides approximately 849 sq. ft. of additional space, offering endless possibilities for customization. It also houses essential utilities, including an energy-efficient tankless hot water heater. Outside, enjoy the covered front porch, two-car front-entry garage, and a spacious backyard, perfect for relaxation or entertaining.
Contact an agent
Home facts
- Year built:2025
- Listing ID #:NJCB2026426
- Added:1 day(s) ago
- Updated:September 18, 2025 at 10:08 AM
Rooms and interior
- Bedrooms:3
- Total bathrooms:3
- Full bathrooms:2
- Half bathrooms:1
- Living area:1,643 sq. ft.
Heating and cooling
- Cooling:Central A/C
- Heating:Forced Air, Natural Gas
Structure and exterior
- Year built:2025
- Building area:1,643 sq. ft.
- Lot area:0.34 Acres
Utilities
- Water:Public
- Sewer:Public Sewer
Finances and disclosures
- Price:$414,900
- Price per sq. ft.:$252.53
- Tax amount:$1,063 (2024)
New listings near 956 Chapel Dr
- New
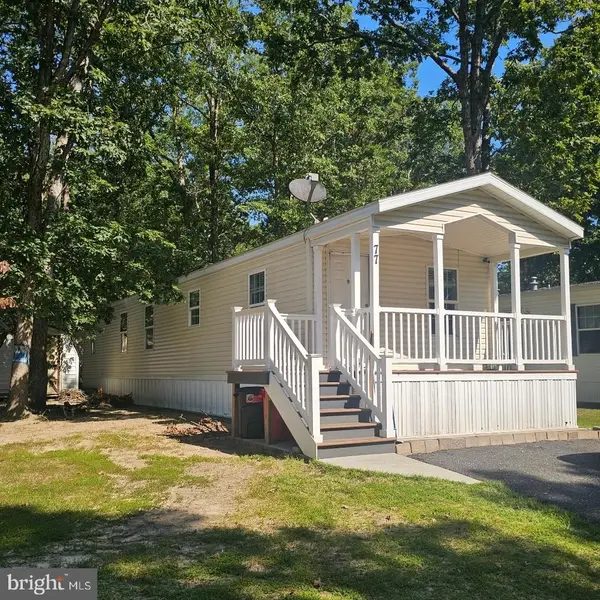 $85,000Active3 beds 1 baths980 sq. ft.
$85,000Active3 beds 1 baths980 sq. ft.2110 Mays Landing Rd #77, MILLVILLE, NJ 08332
MLS# NJCB2026428Listed by: EXP REALTY, LLC - New
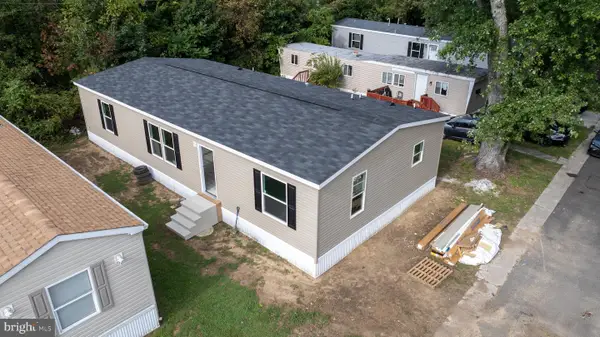 $149,900Active3 beds 2 baths1,568 sq. ft.
$149,900Active3 beds 2 baths1,568 sq. ft.4191 Lake Rd #5, NEWFIELD, NJ 08344
MLS# NJGL2062790Listed by: RE/MAX COMMUNITY-WILLIAMSTOWN - New
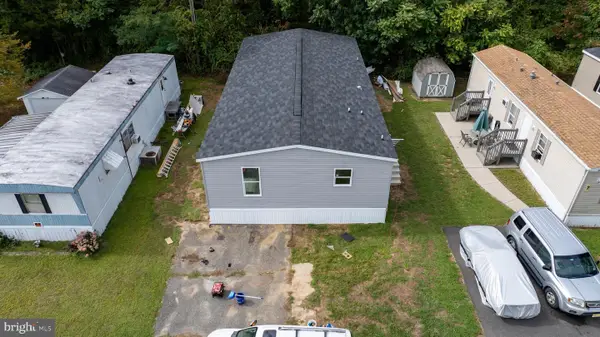 $149,900Active3 beds 2 baths1,568 sq. ft.
$149,900Active3 beds 2 baths1,568 sq. ft.4191 Lake Rd #9, NEWFIELD, NJ 08344
MLS# NJGL2062760Listed by: RE/MAX COMMUNITY-WILLIAMSTOWN - Coming Soon
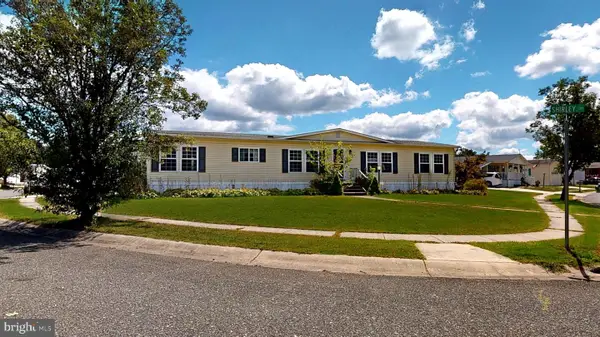 $175,000Coming Soon3 beds 2 baths
$175,000Coming Soon3 beds 2 baths1616 Pennsylvania Ave #257, VINELAND, NJ 08361
MLS# NJCB2026206Listed by: CENTURY 21 ALLIANCE-CHERRY HILLL - Coming SoonOpen Sun, 12 to 2pm
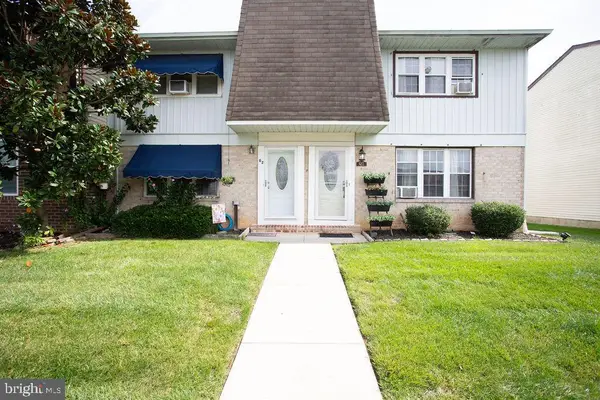 $215,000Coming Soon3 beds 2 baths
$215,000Coming Soon3 beds 2 baths1964 E Oak Rd #q1, VINELAND, NJ 08361
MLS# NJCB2026386Listed by: BHHS FOX & ROACH - HADDONFIELD - Open Sat, 10am to 12pmNew
 $379,900Active4 beds 3 baths2,730 sq. ft.
$379,900Active4 beds 3 baths2,730 sq. ft.1847 Greenwillows Dr, VINELAND, NJ 08361
MLS# NJCB2026310Listed by: COLLINI REAL ESTATE LLC - New
 $499,900Active4 beds 3 baths1,977 sq. ft.
$499,900Active4 beds 3 baths1,977 sq. ft.2655 Mays Landing Rd, MILLVILLE, NJ 08332
MLS# NJCB2026052Listed by: OMNI REAL ESTATE PROFESSIONALS - New
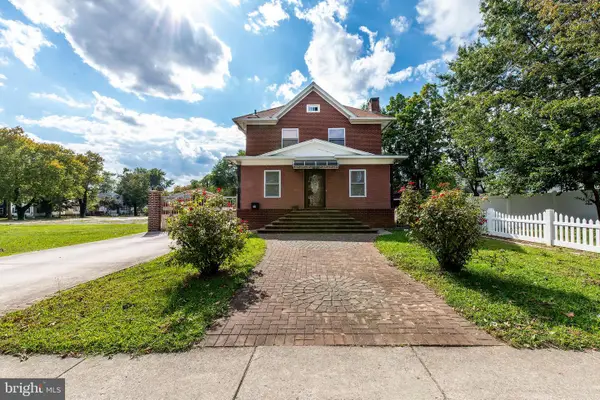 $500,000Active5 beds 4 baths3,180 sq. ft.
$500,000Active5 beds 4 baths3,180 sq. ft.306 S East Ave, VINELAND, NJ 08360
MLS# NJCB2026358Listed by: GRAHAM/HEARST REAL ESTATE COMPANY - New
 $395,000Active3 beds 2 baths1,826 sq. ft.
$395,000Active3 beds 2 baths1,826 sq. ft.254 Lawrence St, VINELAND, NJ 08361
MLS# NJCB2026330Listed by: BHHS FOX & ROACH-VINELAND
