127 Forrest Hills Dr, VOORHEES, NJ 08043
Local realty services provided by:ERA Cole Realty
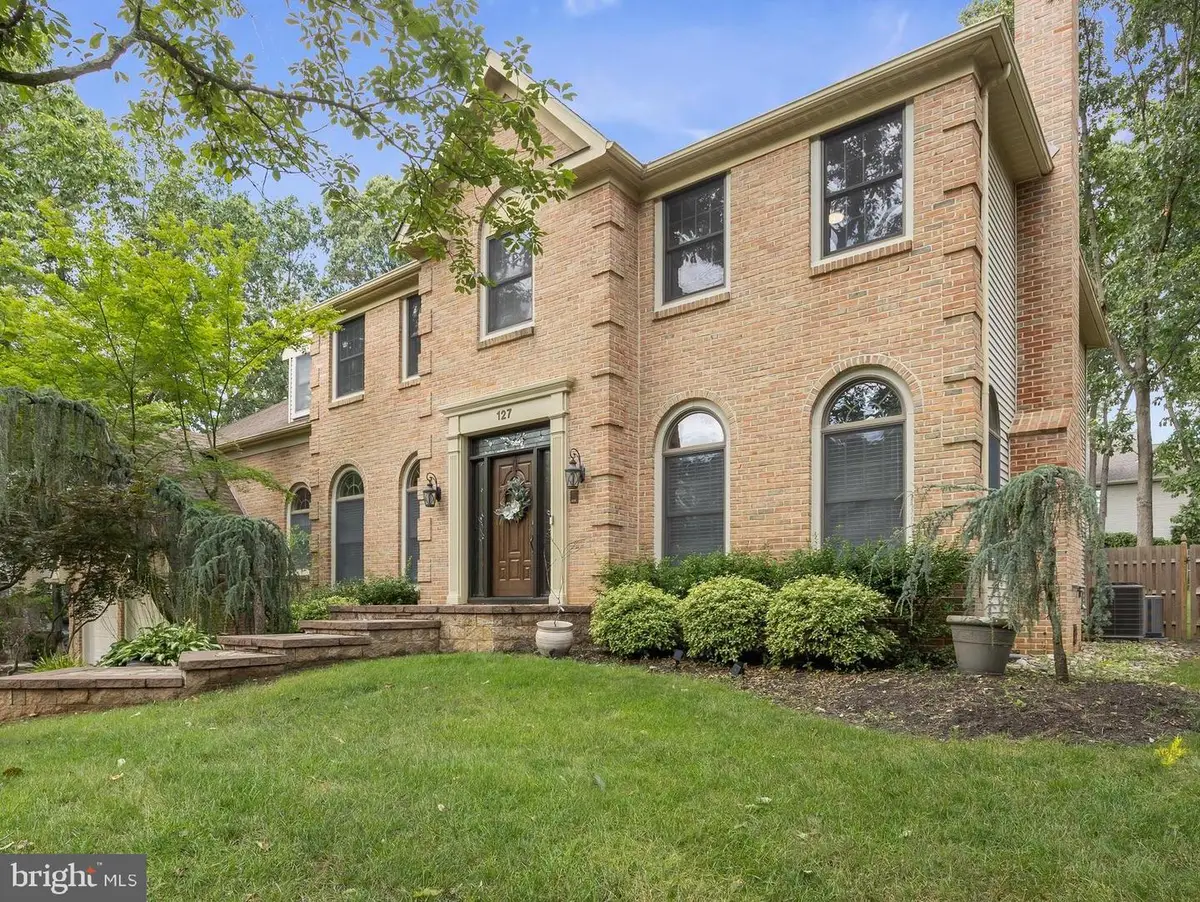
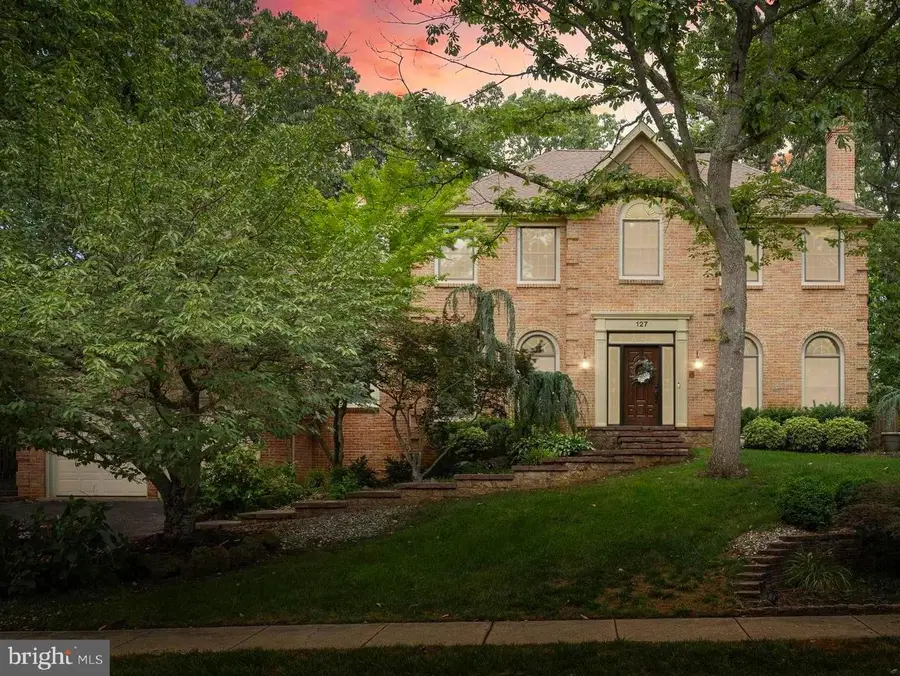
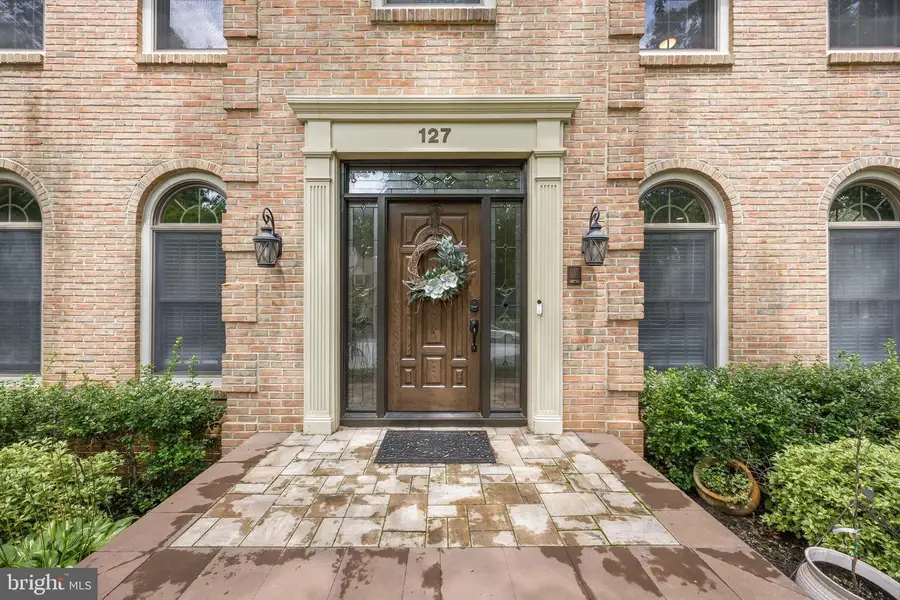
127 Forrest Hills Dr,VOORHEES, NJ 08043
$899,900
- 4 Beds
- 4 Baths
- 3,672 sq. ft.
- Single family
- Pending
Listed by:susan bromley
Office:keller williams realty
MLS#:NJCD2097528
Source:BRIGHTMLS
Price summary
- Price:$899,900
- Price per sq. ft.:$245.07
- Monthly HOA dues:$24.58
About this home
Absolutely Stunning home in desirable Sturbridge Woods neighborhood in Voorhees. Over 3,600 square feet of living space (plus finished basement) with high ceilings and abundant upgrades. Feel welcome and pampered the minute you walk through the beautiful new ProVia front door into the soaring foyer featuring a turned staircase with rod iron banister. The sunlit living room is directly to your right and features a warm, inviting gas fireplace. Behind the living room is a quiet, first floor office with custom built-ins, perfect for those who work from home. Enjoy dinner parties with friends and family in the warm and spacious dining room to the left of the foyer. A butler's pantry connects the dining area to the updated kitchen complete with grand center island, pantry, tall white cabinets, granite countertops, Bosch dishwasher, downdraft cooktop and double wall oven. Adjacent to the kitchen is the breakfast room with wood-burning fireplace and Pella sliding glass doors to the back patio and yard - this space is also ideal for a play room for parents who want to keep an eye on the kids while they're busy in the kitchen! The great room with plenty of space for entertaining and relaxing, features vaulted ceilings, gas fireplace, skylights and Pella sliding glass doors. A laundry room with utility sink and storage space, powder room and access to the oversized 2-car garage are also on this level. The upstairs landing overlooks the great room. At the end of the hall is the primary bedroom sanctuary - complete with new luxury vinyl plank flooring, ceiling fan, separate sitting area (or 2nd office space) and en suite bathroom with gorgeous walk-in tile shower, soaking tub, double sink vanity and yes, a sauna! The second bedroom has new luxury vinyl plank flooring, a large closet and access to the Jack and Jill bathroom with 2 linen closets. The other 2 bedrooms have ceiling fans, large closets and hardwood floors. An updated full bathroom with stall shower is also on this level. The full basement provides additional living space for a multitude of purposes, plus a large storage area. The back yard oasis extends living space outdoors onto a gorgeous stamped concrete patio with built in fire pit - just picture yourself relaxing and entertaining here! The grassy yard has a new fence (2023) to help protect any 4-legged friends and has plenty of space for an in-ground pool. This well-maintained home has a multitude of other amenities as well, including security cameras, multi-zone irrigation system, 2 hot water heaters (2023), 2-zone HVAC (2023) and much more! Ask the listing agent for a complete list of recent upgrades. Conveniently located to major highways, shopping, dining, recreational areas and those award-winning Voorhees schools! Schedule your tour today before it's too late!
Contact an agent
Home facts
- Year built:1989
- Listing Id #:NJCD2097528
- Added:33 day(s) ago
- Updated:August 19, 2025 at 07:27 AM
Rooms and interior
- Bedrooms:4
- Total bathrooms:4
- Full bathrooms:3
- Half bathrooms:1
- Living area:3,672 sq. ft.
Heating and cooling
- Cooling:Central A/C
- Heating:Forced Air, Natural Gas
Structure and exterior
- Year built:1989
- Building area:3,672 sq. ft.
- Lot area:0.33 Acres
Schools
- High school:EASTERN H.S.
- Middle school:VOORHEES M.S.
- Elementary school:SIGNAL HILL E.S.
Utilities
- Water:Public
- Sewer:Public Sewer
Finances and disclosures
- Price:$899,900
- Price per sq. ft.:$245.07
- Tax amount:$22,867 (2024)
New listings near 127 Forrest Hills Dr
- Coming SoonOpen Sat, 1 to 3pm
 $700,000Coming Soon4 beds 3 baths
$700,000Coming Soon4 beds 3 baths18 Oak Hollow Dr, VOORHEES, NJ 08043
MLS# NJCD2099806Listed by: KELLER WILLIAMS REALTY - New
 $500,000Active3 beds 3 baths2,368 sq. ft.
$500,000Active3 beds 3 baths2,368 sq. ft.4031 Hermitage Dr, VOORHEES, NJ 08043
MLS# NJCD2097930Listed by: LONG & FOSTER REAL ESTATE, INC. - New
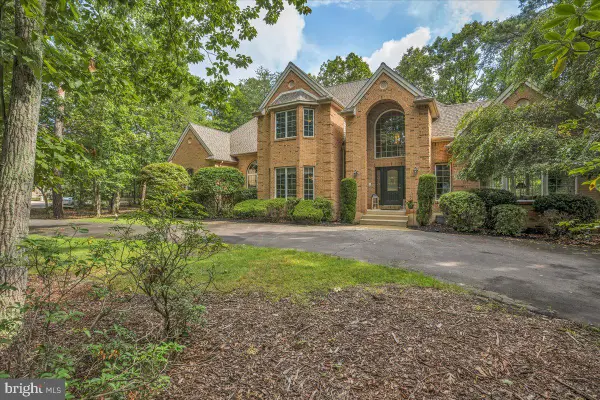 $989,900Active5 beds 5 baths5,720 sq. ft.
$989,900Active5 beds 5 baths5,720 sq. ft.2 Carly Ct, VOORHEES, NJ 08043
MLS# NJCD2100096Listed by: KELLER WILLIAMS REALTY - MARLTON - New
 $240,000Active2 beds 2 baths1,087 sq. ft.
$240,000Active2 beds 2 baths1,087 sq. ft.2003 Sandra Rd, VOORHEES, NJ 08043
MLS# NJCD2099954Listed by: COLDWELL BANKER RESIDENTIAL BROKERAGE-PRINCETON JCT - Coming SoonOpen Sun, 1 to 3pm
 $770,000Coming Soon4 beds 3 baths
$770,000Coming Soon4 beds 3 baths109 William Feather Dr, VOORHEES, NJ 08043
MLS# NJCD2099926Listed by: BETTER HOMES AND GARDENS REAL ESTATE MATURO  $450,000Pending3 beds 3 baths1,882 sq. ft.
$450,000Pending3 beds 3 baths1,882 sq. ft.2 Lumbermill Ln, VOORHEES, NJ 08043
MLS# NJCD2099856Listed by: COLDWELL BANKER REALTY- Coming Soon
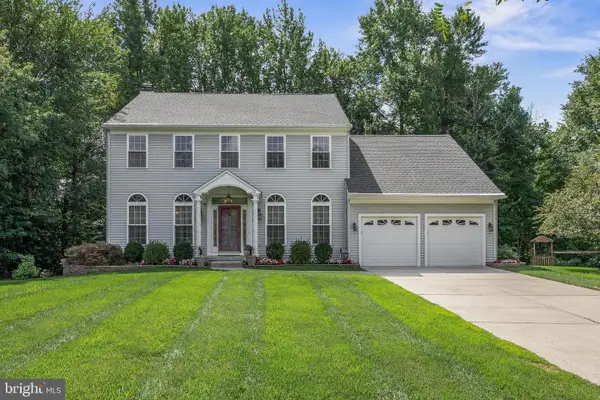 $675,000Coming Soon4 beds 3 baths
$675,000Coming Soon4 beds 3 baths6 Turnberry Ct, VOORHEES, NJ 08043
MLS# NJCD2099890Listed by: EXP REALTY, LLC - New
 $250,000Active2 beds 2 baths1,112 sq. ft.
$250,000Active2 beds 2 baths1,112 sq. ft.207 Lucas Ln, VOORHEES, NJ 08043
MLS# NJCD2099738Listed by: ROMANO REALTY - New
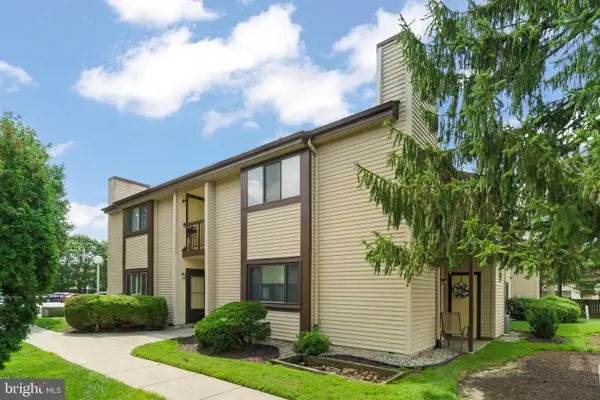 $250,000Active2 beds 2 baths1,112 sq. ft.
$250,000Active2 beds 2 baths1,112 sq. ft.204 Lucas Ln, VOORHEES, NJ 08043
MLS# NJCD2099742Listed by: ROMANO REALTY - New
 $525,000Active4 beds 3 baths2,490 sq. ft.
$525,000Active4 beds 3 baths2,490 sq. ft.11 Lakevilla Dr, VOORHEES, NJ 08043
MLS# NJCD2099634Listed by: LONG & FOSTER REAL ESTATE, INC.
