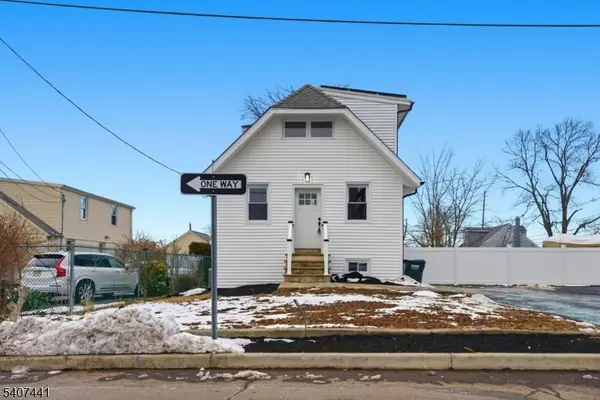- ERA
- New Jersey
- Voorhees
- 44 Acadia Dr
44 Acadia Dr, Voorhees, NJ 08043
Local realty services provided by:ERA OakCrest Realty, Inc.
44 Acadia Dr,Voorhees, NJ 08043
$669,900
- 5 Beds
- 4 Baths
- 3,008 sq. ft.
- Single family
- Pending
Listed by: hakan karahan
Office: homesmart first advantage realty
MLS#:NJCD2098058
Source:BRIGHTMLS
Price summary
- Price:$669,900
- Price per sq. ft.:$222.71
About this home
Elegant Colonial with In-Law Suite in Desirable Voorhees Township
Welcome to this stunning brick-front, center-hall colonial, a home that beautifully combines classic design with modern updates. Situated on a premium lot, this 5-bedroom, 3.5-bathroom residence offers an exceptional living experience with an abundance of space and high-end finishes.
As you step inside, you are greeted by a grand foyer with gleaming hardwood floors that extend throughout the main level. The home features a formal living room and dining room, perfect for entertaining. The gourmet kitchen is a chef's delight, boasting granite countertops, updated stainless steel appliances, and a seamless flow into the adjacent family room.
The main level also includes a fantastic in-law suite with its own full bath and soaring wood ceilings, providing privacy and comfort. This spacious addition features plantation shutters and a ceiling fan, and offers a private entrance to the side yard and garage.
Key Features Include:
Five Bedrooms: A total of five spacious bedrooms, including a private master suite.
Kitchen: Updated with granite counters and new stainless steel appliances.
In-Law Suite: A main-floor addition with a full bath, separate heating, and its own exterior access.
Finished Basement: Provides extra living space and extensive storage.
Outdoor Oasis: A fully fenced-in premium backyard with a large TREX deck, perfect for outdoor dining and entertaining.
Upgrades & Features: Hardwood floors throughout the main level, newer roof, extensive hardscaping, and a large storage shed. Upstairs, the hardwood staircase leads to four large bedrooms. The master suite is a true retreat, featuring a double-entry walk-in closet and a spacious full bath with a Roman tub and custom mirrors.
This home is conveniently located close to all major highways, shopping centers, restaurants, houses of worship, and a short commute to Philadelphia. It is also part of the highly-rated Voorhees Township school district.
Don't miss the opportunity to own this exceptional property. This one will not last long—schedule your showing today!
Contact an agent
Home facts
- Year built:1980
- Listing ID #:NJCD2098058
- Added:208 day(s) ago
- Updated:February 11, 2026 at 08:32 AM
Rooms and interior
- Bedrooms:5
- Total bathrooms:4
- Full bathrooms:3
- Half bathrooms:1
- Living area:3,008 sq. ft.
Heating and cooling
- Cooling:Central A/C
- Heating:Central, Forced Air, Natural Gas
Structure and exterior
- Roof:Asphalt
- Year built:1980
- Building area:3,008 sq. ft.
- Lot area:0.28 Acres
Schools
- High school:EASTERN H.S.
Utilities
- Water:Public
- Sewer:Public Hook/Up Avail
Finances and disclosures
- Price:$669,900
- Price per sq. ft.:$222.71
- Tax amount:$12,190 (2024)
New listings near 44 Acadia Dr
 $499,000Active3 beds 2 baths
$499,000Active3 beds 2 baths115 Frank St, Franklin Twp., NJ 08873
MLS# 4007040Listed by: RE/MAX OUR TOWN $130,000Active0 Acres
$130,000Active0 Acres112 Fuller St, SOMERSET, NJ 08873
MLS# NJSO2005070Listed by: EXP REALTY, LLC $524,999Pending4 beds 3 baths
$524,999Pending4 beds 3 baths78 Churchill Ave, Franklin Twp., NJ 08873
MLS# 3974132Listed by: SOCIETY REAL ESTATE

