45 Timberline Dr, VOORHEES, NJ 08043
Local realty services provided by:ERA Cole Realty
45 Timberline Dr,VOORHEES, NJ 08043
$674,900
- 3 Beds
- 3 Baths
- 2,271 sq. ft.
- Single family
- Active
Listed by:carlene kurtz
Office:coldwell banker realty
MLS#:NJCD2098104
Source:BRIGHTMLS
Price summary
- Price:$674,900
- Price per sq. ft.:$297.18
About this home
45 Timberline is back! Some paint and upgrades, and ready to show. Designer-Decorated 3/4 Bedroom, 2.5 Bath Home on a Premier Lot & Street.
Welcome to this meticulously maintained and designer-decorated showstopper, ideally situated on a spacious lot in one of the area’s most desirable neighborhoods. From the moment you arrive, the curb appeal impresses with lush, manicured landscaping and a striking double glass front door.
Step inside to discover beautiful hardwood floors that flow through the living and dining rooms, up the open staircase, and throughout the entire second floor. The gourmet kitchen is a chef’s dream, featuring a high-end gas stove, large center island, granite countertops, and an inviting eat-in area. The kitchen opens seamlessly to the light-filled family room/sunroom addition, enhanced by skylights, a wall of windows, and a stunning fireplace feature wall.
Upstairs, you'll find three generously sized bedrooms and two full bathrooms. The primary suite is a true retreat with a vaulted ceiling, walk-in closet, and a private ensuite bath.
This home also boasts a partial finished basement and a partial garage conversation offering endless possibilities—perfect as a home office, gym, 4th bedroom, or creative flex space—while still maintaining garage space for one car.
Out back, enjoy summer entertaining on the expansive Trex deck overlooking the oversized yard—ideal for gatherings, play, or simply relaxing outdoors.
Don’t miss this rare opportunity to own a truly turnkey, designer-inspired home in a fabulous location!
Roof +/- 2018
AC +/- 2014
Furnace +/- 2016
Contact an agent
Home facts
- Year built:1985
- Listing ID #:NJCD2098104
- Added:50 day(s) ago
- Updated:September 08, 2025 at 01:51 PM
Rooms and interior
- Bedrooms:3
- Total bathrooms:3
- Full bathrooms:2
- Half bathrooms:1
- Living area:2,271 sq. ft.
Heating and cooling
- Cooling:Central A/C
- Heating:90% Forced Air, Natural Gas
Structure and exterior
- Year built:1985
- Building area:2,271 sq. ft.
- Lot area:0.57 Acres
Schools
- High school:EASTERN H.S.
- Middle school:VOORHEES M.S.
- Elementary school:E.T. HAMILTON SCHOOL
Utilities
- Water:Public
- Sewer:Public Sewer
Finances and disclosures
- Price:$674,900
- Price per sq. ft.:$297.18
- Tax amount:$11,567 (2024)
New listings near 45 Timberline Dr
- Coming Soon
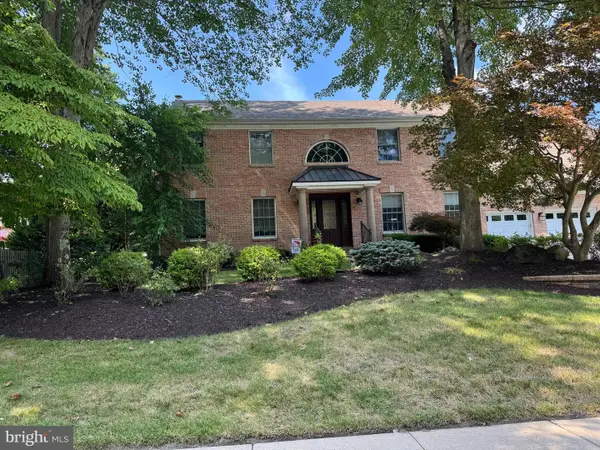 $779,900Coming Soon4 beds 3 baths
$779,900Coming Soon4 beds 3 baths42 Covington Ln, VOORHEES, NJ 08043
MLS# NJCD2101440Listed by: BHHS FOX & ROACH-MEDFORD - New
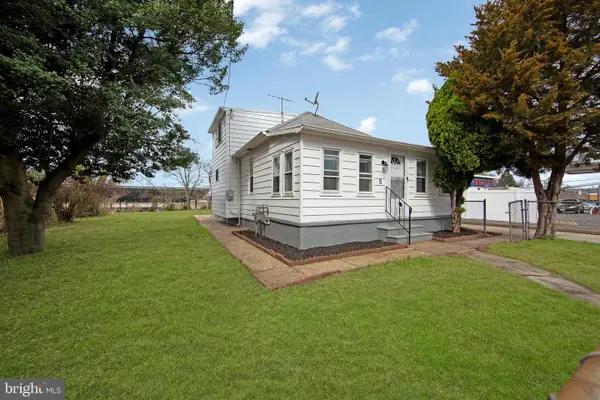 $299,000Active3 beds 3 baths1,530 sq. ft.
$299,000Active3 beds 3 baths1,530 sq. ft.8 S Burnt Mill Rd, VOORHEES, NJ 08043
MLS# NJCD2101186Listed by: KELLER WILLIAMS - MAIN STREET - New
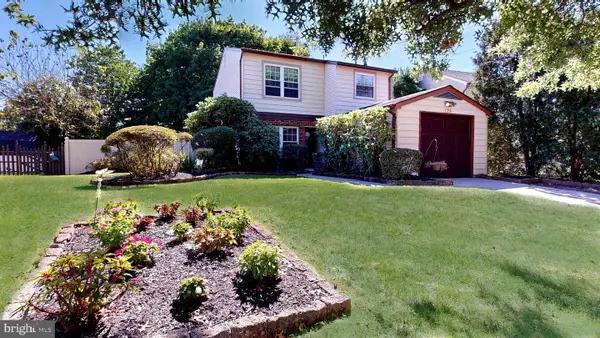 $399,000Active3 beds 2 baths1,372 sq. ft.
$399,000Active3 beds 2 baths1,372 sq. ft.136 Peregrine Dr, VOORHEES, NJ 08043
MLS# NJCD2101016Listed by: CENTURY 21 ALLIANCE-MOORESTOWN - New
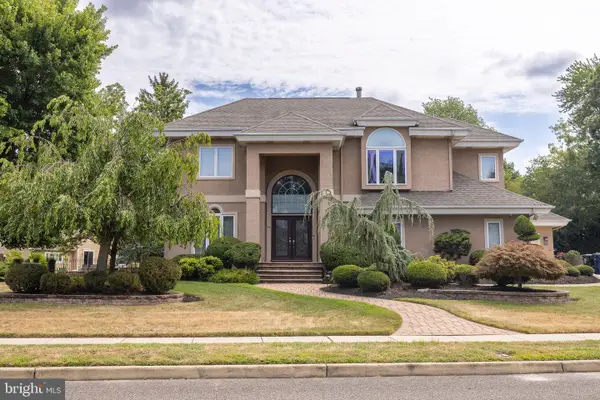 $849,900Active4 beds 3 baths3,451 sq. ft.
$849,900Active4 beds 3 baths3,451 sq. ft.36 Nolen Cir, VOORHEES, NJ 08043
MLS# NJCD2100740Listed by: RE/MAX ACCESS 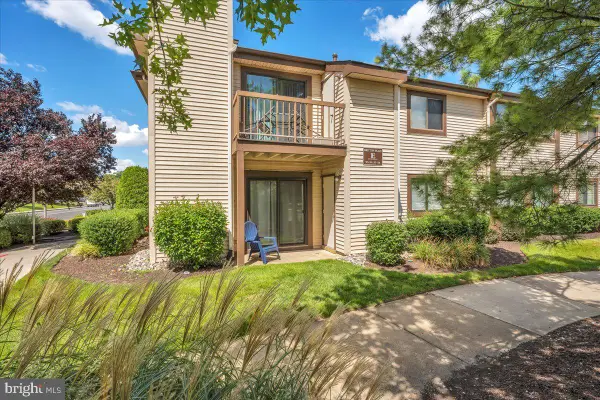 $255,000Pending2 beds 2 baths1,112 sq. ft.
$255,000Pending2 beds 2 baths1,112 sq. ft.506 Britton Pl, VOORHEES, NJ 08043
MLS# NJCD2100852Listed by: EXP REALTY, LLC- New
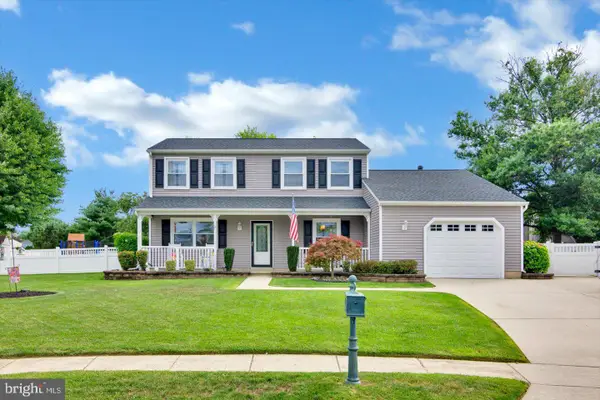 $529,900Active3 beds 2 baths1,732 sq. ft.
$529,900Active3 beds 2 baths1,732 sq. ft.3 Redwood Ct, VOORHEES, NJ 08043
MLS# NJCD2100630Listed by: COMPASS NEW JERSEY, LLC - HADDON TOWNSHIP - New
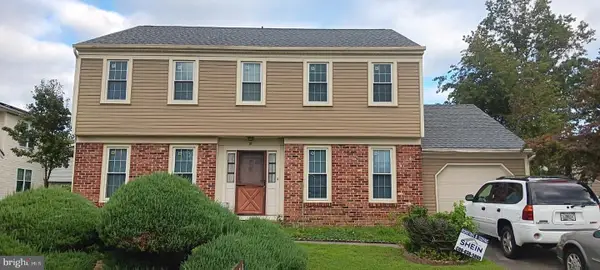 $475,000Active4 beds 2 baths2,306 sq. ft.
$475,000Active4 beds 2 baths2,306 sq. ft.37 Dunhill Dr, VOORHEES, NJ 08043
MLS# NJCD2100832Listed by: EXP REALTY, LLC 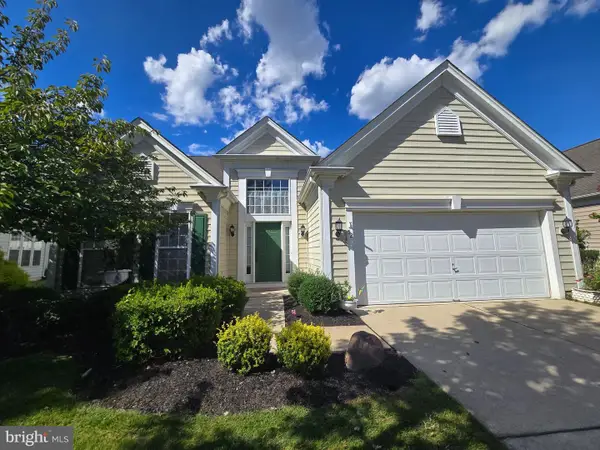 $560,000Active3 beds 3 baths2,633 sq. ft.
$560,000Active3 beds 3 baths2,633 sq. ft.52 Festival Dr, VOORHEES, NJ 08043
MLS# NJCD2100780Listed by: TESLA REALTY GROUP LLC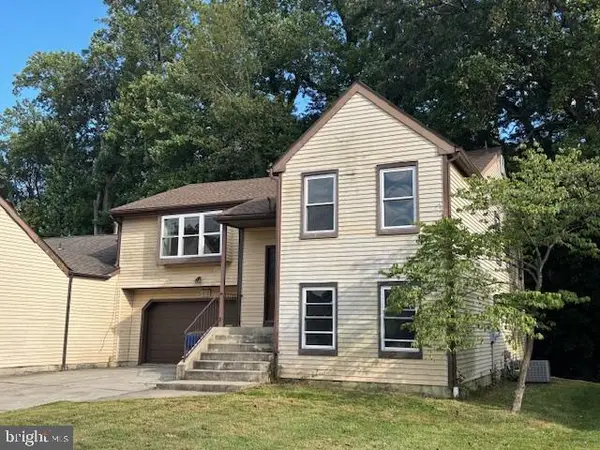 $350,000Pending4 beds 3 baths2,578 sq. ft.
$350,000Pending4 beds 3 baths2,578 sq. ft.49 Brambling Ln, VOORHEES, NJ 08043
MLS# NJCD2100752Listed by: BHHS FOX & ROACH-MARLTON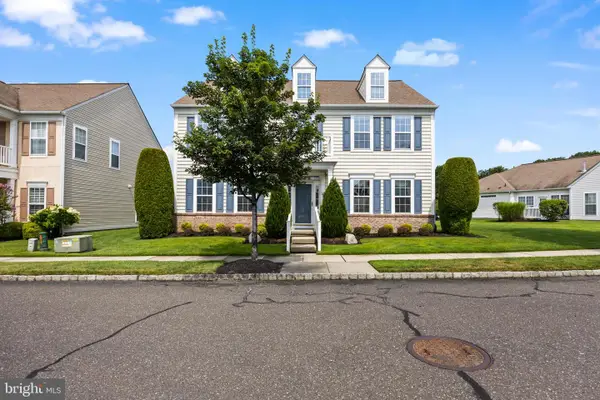 $745,000Active3 beds 3 baths3,024 sq. ft.
$745,000Active3 beds 3 baths3,024 sq. ft.19 Hopkins St, VOORHEES, NJ 08043
MLS# NJCD2100314Listed by: COMPASS NEW JERSEY, LLC - MOORESTOWN
