14 Hawkins Way, Waretown, NJ 08758
Local realty services provided by:ERA Suburb Realty Agency
14 Hawkins Way,Waretown, NJ 08758
$420,000
- 3 Beds
- 3 Baths
- 1,873 sq. ft.
- Single family
- Active
Listed by: frank x santolla
Office: van dyk group
MLS#:22528767
Source:NJ_MOMLS
Price summary
- Price:$420,000
- Price per sq. ft.:$224.24
- Monthly HOA dues:$20.83
About this home
Tenant Occupied
All appliances included
Pool table included
Contact an agent
Home facts
- Year built:1962
- Listing ID #:22528767
- Added:143 day(s) ago
- Updated:February 11, 2026 at 08:44 PM
Rooms and interior
- Bedrooms:3
- Total bathrooms:3
- Full bathrooms:2
- Half bathrooms:1
- Living area:1,873 sq. ft.
Structure and exterior
- Roof:Shingle
- Year built:1962
- Building area:1,873 sq. ft.
- Lot area:0.53 Acres
Schools
- High school:Southern Reg
- Elementary school:Waretown
Utilities
- Sewer:Public Sewer
Finances and disclosures
- Price:$420,000
- Price per sq. ft.:$224.24
- Tax amount:$6,321 (2024)
New listings near 14 Hawkins Way
- New
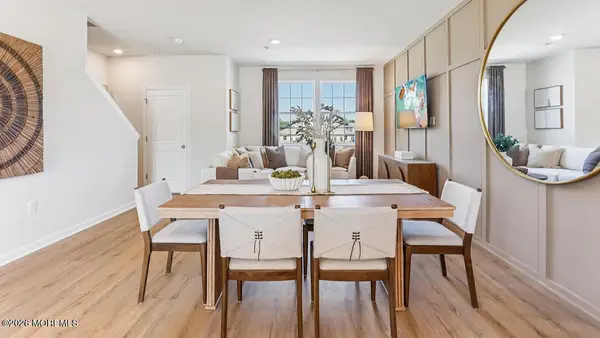 $446,990Active2 beds 3 baths1,925 sq. ft.
$446,990Active2 beds 3 baths1,925 sq. ft.18 Forest Park Drive, Waretown, NJ 08758
MLS# 22603405Listed by: D. R . HORTON REALTY OF ATLANTIC COUNTY LLC - New
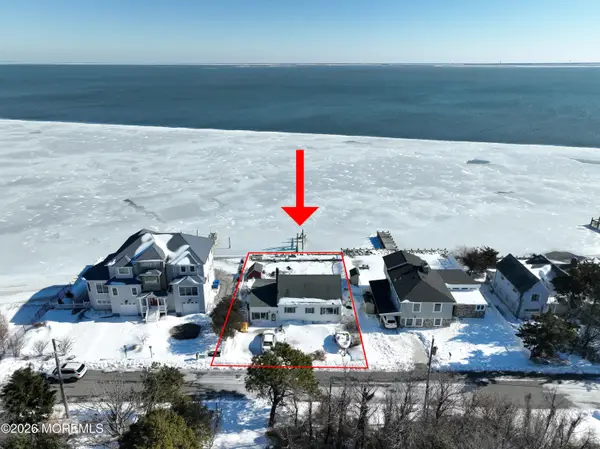 $649,999Active0.22 Acres
$649,999Active0.22 Acres18 High Tide Drive, Waretown, NJ 08758
MLS# 22602956Listed by: BETTER HOMES AND GARDENS REAL ESTATE MURPHY & CO - New
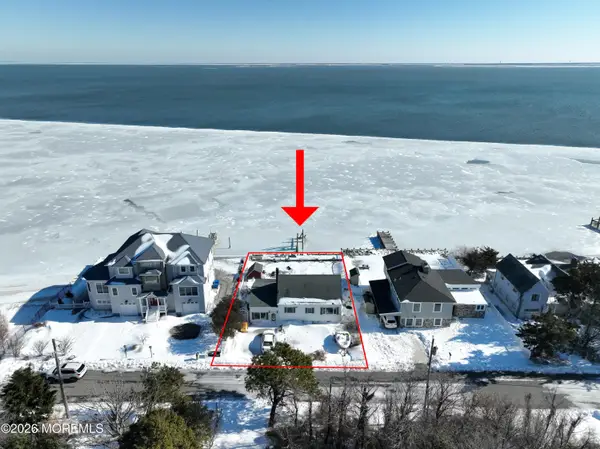 $649,999Active3 beds 1 baths1,628 sq. ft.
$649,999Active3 beds 1 baths1,628 sq. ft.18 High Tide Drive, Waretown, NJ 08758
MLS# 22602927Listed by: BETTER HOMES AND GARDENS REAL ESTATE MURPHY & CO - New
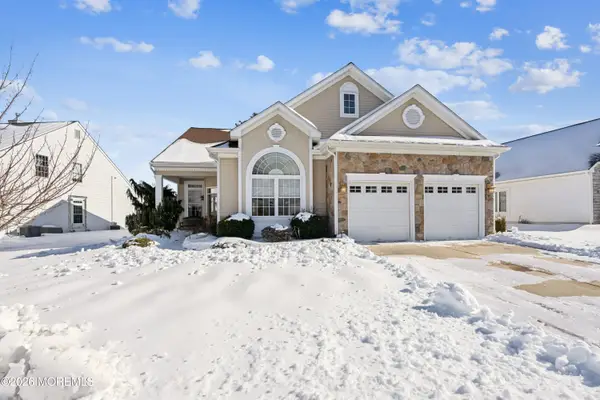 $625,000Active2 beds 2 baths1,971 sq. ft.
$625,000Active2 beds 2 baths1,971 sq. ft.21 Rumson Court, Waretown, NJ 08758
MLS# 22602887Listed by: WEICHERT REALTORS-FREEHOLD 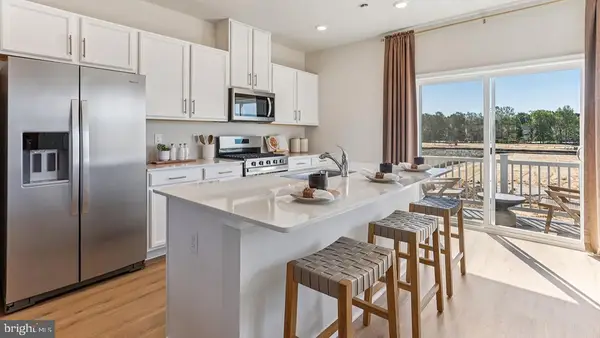 $455,990Active2 beds 3 baths1,925 sq. ft.
$455,990Active2 beds 3 baths1,925 sq. ft.33 Forest Park Dr, WARETOWN, NJ 08758
MLS# NJOC2039550Listed by: D.R. HORTON REALTY OF NEW JERSEY $476,990Active3 beds 3 baths1,925 sq. ft.
$476,990Active3 beds 3 baths1,925 sq. ft.35 Forest Park Dr, WARETOWN, NJ 08758
MLS# NJOC2039552Listed by: D.R. HORTON REALTY OF NEW JERSEY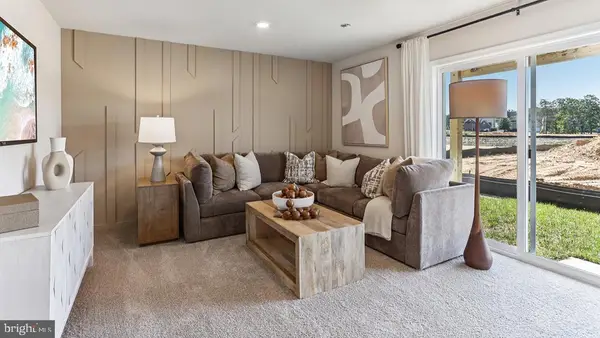 $476,990Active3 beds 3 baths1,925 sq. ft.
$476,990Active3 beds 3 baths1,925 sq. ft.25 Forest Park Dr, WARETOWN, NJ 08758
MLS# NJOC2039542Listed by: D.R. HORTON REALTY OF NEW JERSEY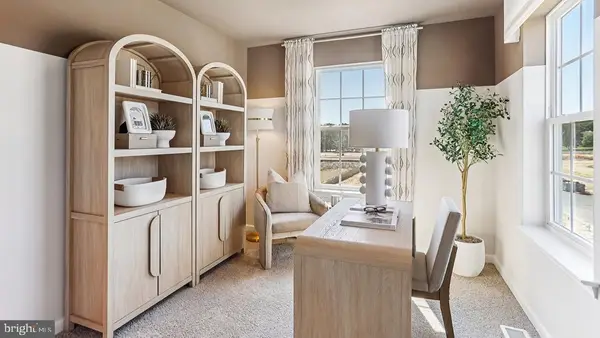 $451,990Active2 beds 3 baths1,925 sq. ft.
$451,990Active2 beds 3 baths1,925 sq. ft.27 Forest Park Dr, WARETOWN, NJ 08758
MLS# NJOC2039544Listed by: D.R. HORTON REALTY OF NEW JERSEY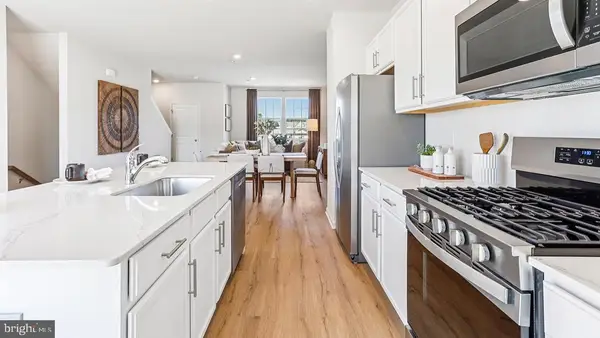 $460,990Active3 beds 3 baths1,925 sq. ft.
$460,990Active3 beds 3 baths1,925 sq. ft.29 Forest Park Dr, WARETOWN, NJ 08758
MLS# NJOC2039546Listed by: D.R. HORTON REALTY OF NEW JERSEY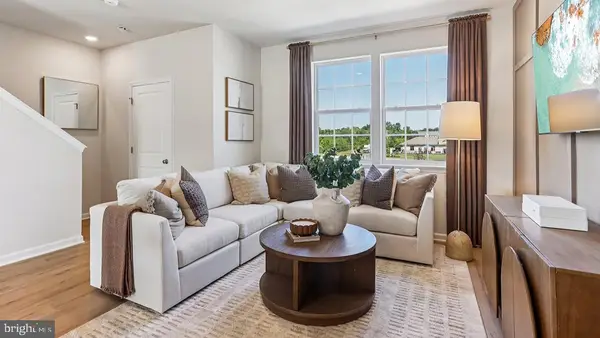 $451,990Active2 beds 3 baths1,925 sq. ft.
$451,990Active2 beds 3 baths1,925 sq. ft.31 Forest Park Dr, WARETOWN, NJ 08758
MLS# NJOC2039548Listed by: D.R. HORTON REALTY OF NEW JERSEY

