- ERA
- New Jersey
- Warren
- 9 Brookside Dr
9 Brookside Dr, Warren, NJ 07059
Local realty services provided by:ERA Suburb Realty Agency
9 Brookside Dr,Warren Twp., NJ 07059
$2,595,000
- 7 Beds
- 7 Baths
- 7,282 sq. ft.
- Single family
- Active
Listed by: marissa paolella, ashley schaller
Office: paul anthony agency, inc.
MLS#:3987877
Source:NJ_GSMLS
Price summary
- Price:$2,595,000
- Price per sq. ft.:$356.36
About this home
Welcome to Enclave at Brookside- a new gated subdivision nestled in a peaceful, country-like setting. Accessed by a private bridge and grand gates, this stunning property spans over 3 acres of lush land, offering the perfect balance of privacy and tranquility. This exceptional home features 7 spacious bedrooms and 6 and a half luxurious bathrooms across 3 finished levels, totaling an impressive 7,282 square feet of living space. Each level is thoughtfully designed for comfort, relaxation and entertainment, providing ample room for gatherings or quiet retreats. With expansive living areas, a gourmet kitchen with Viking appliances, huge primary bedroom suite with 3 walk in closets and a spa like en suite with heated flooring, and high end lavish finishes throughout, this home is a true dream. A whole house generator is also included. Step outside to enjoy the peace and privacy of your own private oasis while still being close to all of Warren's modern conveniences and just 33 miles to NYC!
Contact an agent
Home facts
- Year built:2024
- Listing ID #:3987877
- Added:145 day(s) ago
- Updated:February 11, 2026 at 03:12 PM
Rooms and interior
- Bedrooms:7
- Total bathrooms:7
- Full bathrooms:6
- Half bathrooms:1
- Living area:7,282 sq. ft.
Heating and cooling
- Cooling:3 Units, Central Air, Multi-Zone Cooling
- Heating:3 Units, Forced Hot Air, Multi-Zone
Structure and exterior
- Roof:Asphalt Shingle
- Year built:2024
- Building area:7,282 sq. ft.
- Lot area:3.05 Acres
Schools
- High school:WHRHS
- Middle school:MIDDLE
- Elementary school:A TOMASO
Utilities
- Water:Well
- Sewer:Public Sewer
Finances and disclosures
- Price:$2,595,000
- Price per sq. ft.:$356.36
- Tax amount:$6,495 (2024)
New listings near 9 Brookside Dr
- Open Sat, 1 to 3pmNew
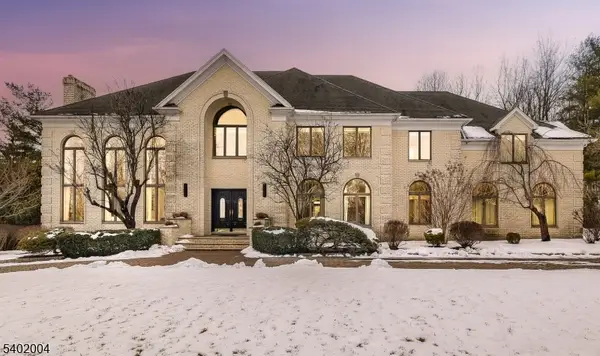 $2,250,000Active6 beds 7 baths5,940 sq. ft.
$2,250,000Active6 beds 7 baths5,940 sq. ft.15 Quail Run, Warren Twp., NJ 07059
MLS# 4008889Listed by: KELLER WILLIAMS TOWNE SQUARE REAL - New
 $850,000Active3 beds 4 baths
$850,000Active3 beds 4 baths4 Marigold Ct, Warren Twp., NJ 07059
MLS# 4007890Listed by: WEICHERT REALTORS 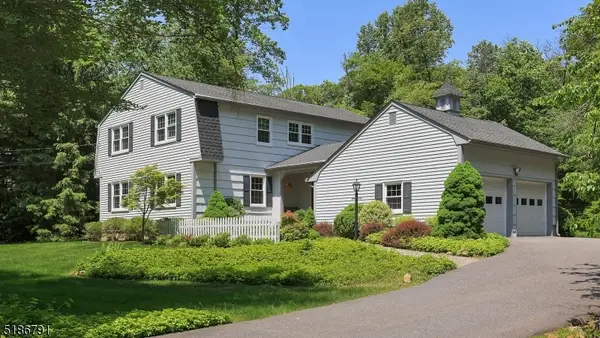 $999,999Pending4 beds 3 baths2,576 sq. ft.
$999,999Pending4 beds 3 baths2,576 sq. ft.25 Angus Ln, Warren Twp., NJ 07059
MLS# 4006674Listed by: RE/MAX PREMIER $424,900Active3 beds 1 baths
$424,900Active3 beds 1 baths14 9th St, Warren Twp., NJ 07059
MLS# 4006652Listed by: KELLER WILLIAMS TOWNE SQUARE REAL $1,299,900Pending4 beds 4 baths3,016 sq. ft.
$1,299,900Pending4 beds 4 baths3,016 sq. ft.122 Old Stirling Rd, Warren Twp., NJ 07059
MLS# 4005809Listed by: C-21 NEW BEGINNINGS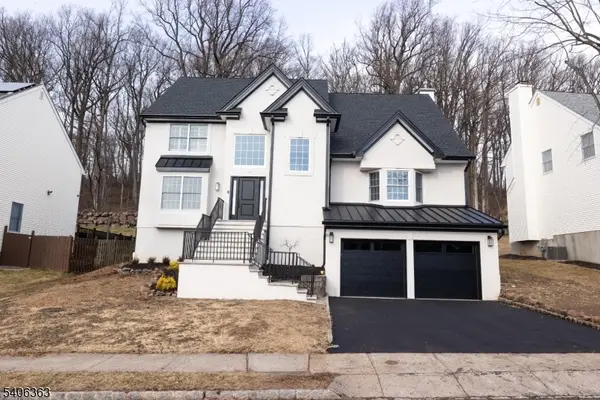 $1,700,000Active5 beds 5 baths
$1,700,000Active5 beds 5 baths13 Sycamore Way, Warren Twp., NJ 07059
MLS# 4005567Listed by: NU HEIGHTS INVESTMENTS & MGMT $1,695,000Active4 beds 3 baths4,307 sq. ft.
$1,695,000Active4 beds 3 baths4,307 sq. ft.50 Mountain Ave, Warren Twp., NJ 07059
MLS# 4005245Listed by: RE/MAX PREMIER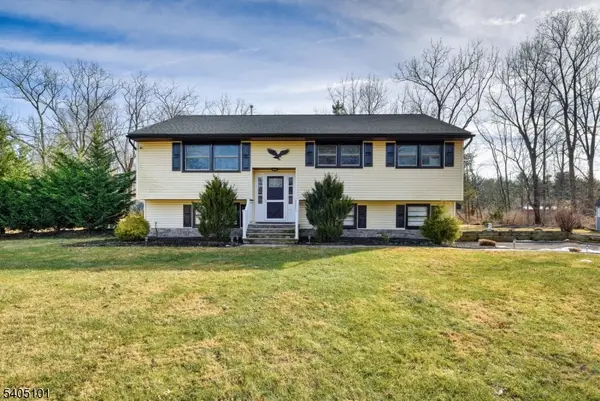 $774,999Pending4 beds 3 baths
$774,999Pending4 beds 3 baths6 Elm Ave, Warren Twp., NJ 07059
MLS# 4004579Listed by: KELLER WILLIAMS TOWNE SQUARE REAL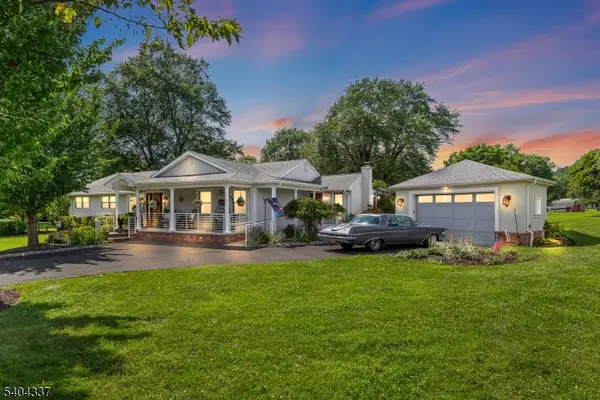 $1,175,000Pending3 beds 2 baths
$1,175,000Pending3 beds 2 baths23 Sneider Rd, Warren Twp., NJ 07059
MLS# 4003889Listed by: SERHANT NEW JERSEY LLC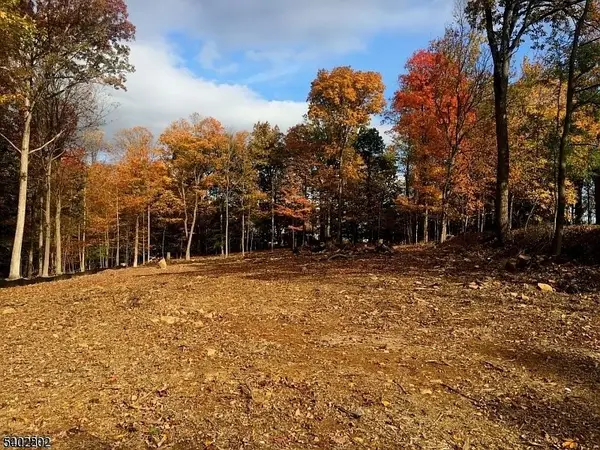 $679,000Pending1.11 Acres
$679,000Pending1.11 Acres118 Old Stirling Rd, Warren Twp., NJ 07059
MLS# 4002181Listed by: KELLER WILLIAMS TOWNE SQUARE REAL

