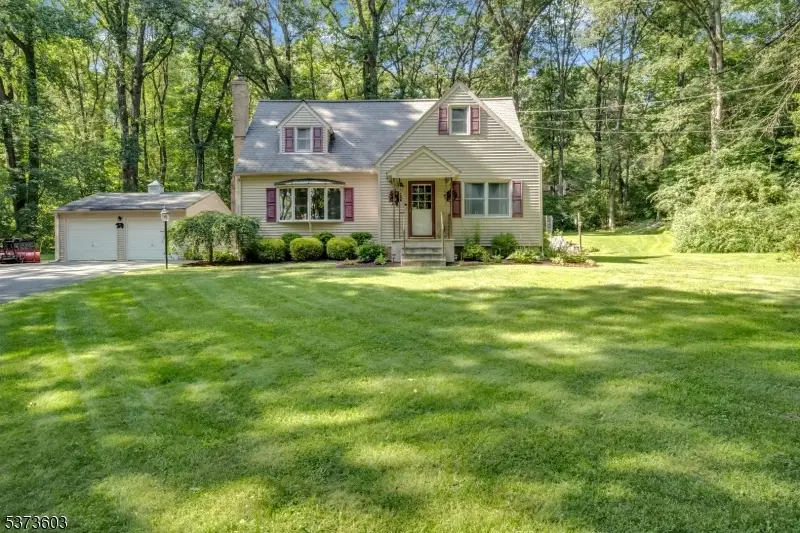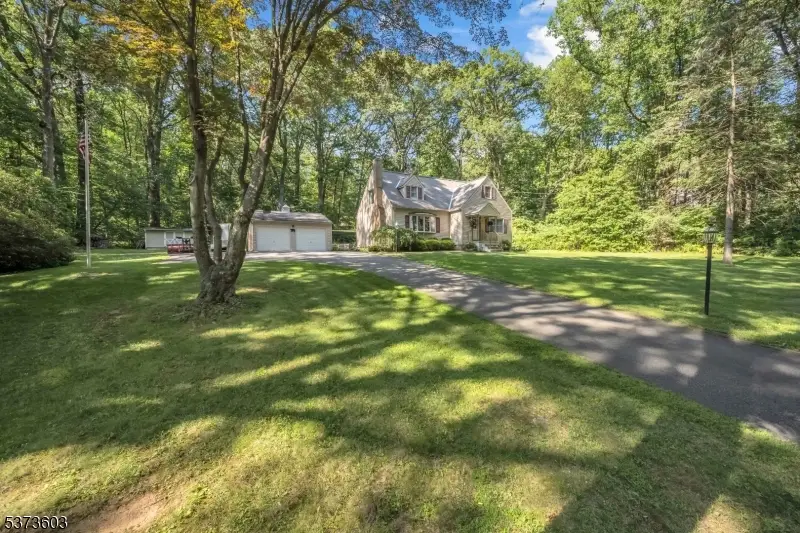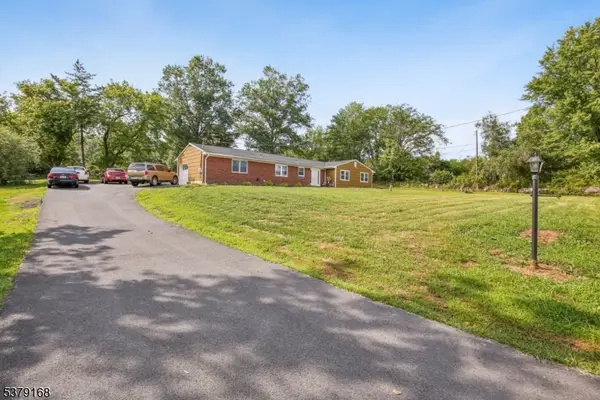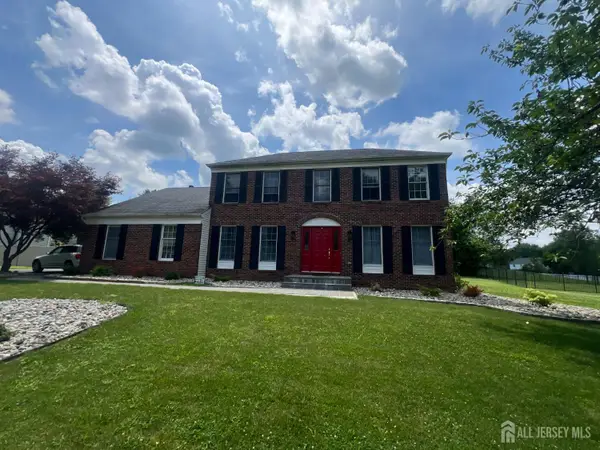114 Hartmans Corner Rd, Washington Twp., NJ 07882
Local realty services provided by:ERA Boniakowski Real Estate



114 Hartmans Corner Rd,Washington Twp., NJ 07882
$389,900
- 3 Beds
- 2 Baths
- - sq. ft.
- Single family
- Pending
Listed by:michael dell elba
Office:keller williams real estate
MLS#:3977061
Source:NJ_GSMLS
Price summary
- Price:$389,900
About this home
This meticulously maintained and tastefully appointed Cape Cod-style home offers comfort, charm, and privacy. Nestled on a serene 1+ acre lot, the peaceful surroundings make it easy to forget you're in New Jersey. The property features a spacious two-car garage along with a separate outbuilding perfect for a workshop or creative space. Inside, the renovated eat-in kitchen is a standout, showcasing granite countertops, a tile backsplash, soft-close custom cabinetry, under-cabinet lighting, stainless steel appliances. The living room is filled with natural light, while beautiful hardwood floors span the entire first level. The kitchen seamlessly flows into the inviting family room, which includes a brick fireplace, crown molding, and a bay window overlooking the beautifully manicured front lawn. A formal living room adds to the home's charm with its elegant ambiance, highlighted by craftsman-style trim. Located in the rear of the main level is a private first-floor bedroom and a fully remodeled full bath. Upstairs, a second fully renovated bathroom features a rustic-yet-refined farmhouse aesthetic, complete with a double vanity, tiled tub/shower. The upper level includes two generously sized bedrooms with vaulted ceilings and large dormer windows, creating a spacious and airy atmosphere. Additional features include central air conditioning, new boiler, and Green Acres preserved land directly across the street. This home is truly turn-key and move-in ready.
Contact an agent
Home facts
- Year built:1958
- Listing Id #:3977061
- Added:26 day(s) ago
- Updated:August 14, 2025 at 03:57 AM
Rooms and interior
- Bedrooms:3
- Total bathrooms:2
- Full bathrooms:2
Heating and cooling
- Cooling:1 Unit, Ceiling Fan, Central Air
- Heating:Baseboard - Cast Iron, Baseboard - Electric
Structure and exterior
- Roof:Asphalt Shingle
- Year built:1958
- Lot area:1.09 Acres
Schools
- High school:WARRNHILLS
- Middle school:WARRNHILLS
- Elementary school:BRASS CSTL
Utilities
- Water:Well
- Sewer:Septic
Finances and disclosures
- Price:$389,900
- Tax amount:$6,965 (2024)
New listings near 114 Hartmans Corner Rd
- Coming SoonOpen Sun, 1 to 3pm
 $440,000Coming Soon3 beds 2 baths
$440,000Coming Soon3 beds 2 baths226 Cemetery Hill Rd, Washington Twp., NJ 08802
MLS# 3981884Listed by: COLDWELL BANKER REALTY - New
 $749,000Active4 beds 4 baths
$749,000Active4 beds 4 baths12 Heron Dr, Washington Twp., NJ 07853
MLS# 3981497Listed by: RE/MAX HERITAGE PROPERTIES - New
 $699,999Active4 beds 3 baths2,540 sq. ft.
$699,999Active4 beds 3 baths2,540 sq. ft.-4 St Andrews Drive, Washington Twp, NJ 07882
MLS# 2601951RListed by: TRUE REAL ESTATE GROUP - New
 $140,000Active10.6 Acres
$140,000Active10.6 Acres40 Coleman Hill Rd, Washington Twp., NJ 07882
MLS# 3980576Listed by: LAKE HOMES REALTY, LLC - New
 $360,000Active3 beds 1 baths
$360,000Active3 beds 1 baths59 Brass Castle Rd, Washington Twp., NJ 07882
MLS# 3980609Listed by: KELLER WILLIAMS TOWNE SQUARE REAL - New
 $321,500Active2 beds 3 baths1,720 sq. ft.
$321,500Active2 beds 3 baths1,720 sq. ft.100 Pinehurst Drive, Washington, NJ 07822
MLS# 22524023Listed by: KELLER WILLIAMS REALTY CENTRAL MONMOUTH - New
 $321,500Active2 beds 3 baths1,717 sq. ft.
$321,500Active2 beds 3 baths1,717 sq. ft.100 Pinehurst Dr, Washington Twp., NJ 07882
MLS# 3980308Listed by: KELLER WILLIAMS REALTY - New
 $429,000Active3 beds 3 baths
$429,000Active3 beds 3 baths70 Changewater Rd, Washington Twp., NJ 07882
MLS# 3980079Listed by: WEICHERT REALTORS  $345,000Active2 beds 3 baths
$345,000Active2 beds 3 baths15 Pinehurst Dr, Washington Twp., NJ 07882
MLS# 3979677Listed by: WEICHERT REALTORS $899,999Active4 beds 4 baths
$899,999Active4 beds 4 baths36 Ascot Dr, Washington Twp., NJ 07853
MLS# 3979666Listed by: REALTY EXECUTIVES EXCEPTIONAL
