3 Pohatcong Terrace, Washington Township, NJ 07882
Local realty services provided by:ERA Duke Realtors
3 Pohatcong Terrace,Washington Twp., NJ 07882
$425,000
- 3 Beds
- 2 Baths
- - sq. ft.
- Single family
- Sold
Listed by: jamie hollenbach
Office: bhhs fox & roach
MLS#:3983831
Source:NJ_GSMLS
Sorry, we are unable to map this address
Price summary
- Price:$425,000
Contact an agent
Home facts
- Listing ID #:3983831
- Added:125 day(s) ago
- Updated:January 01, 2026 at 08:54 PM
Rooms and interior
- Bedrooms:3
- Total bathrooms:2
Finances and disclosures
- Price:$425,000
New listings near 3 Pohatcong Terrace
- Coming Soon
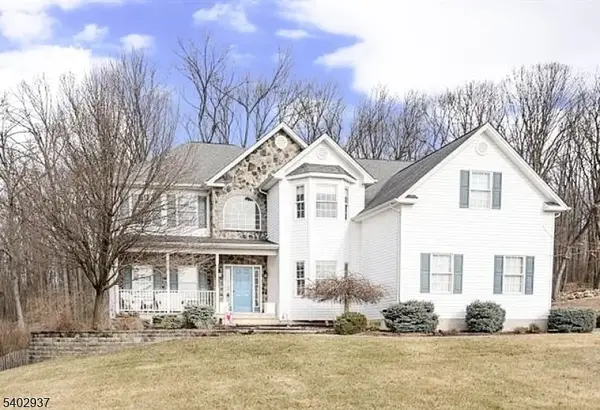 $699,000Coming Soon4 beds 3 baths
$699,000Coming Soon4 beds 3 baths32 Oak Ridge Road, Washington Twp., NJ 07882
MLS# 4002980Listed by: COLDWELL BANKER REALTY - Coming SoonOpen Sun, 12 to 2pm
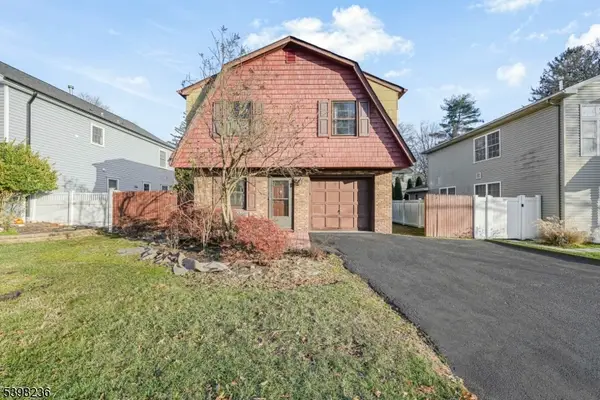 $599,900Coming Soon4 beds 2 baths
$599,900Coming Soon4 beds 2 baths609 Monroe Ave, Washington Twp., NJ 07676
MLS# 4002739Listed by: CENTURY 21 THE CROSSING - New
 $289,900Active3 beds 2 baths1,770 sq. ft.
$289,900Active3 beds 2 baths1,770 sq. ft.28 Dogwood Ln, Washington Twp., NJ 07882
MLS# 4002380Listed by: REOCOMPLETE REAL ESTATE INC 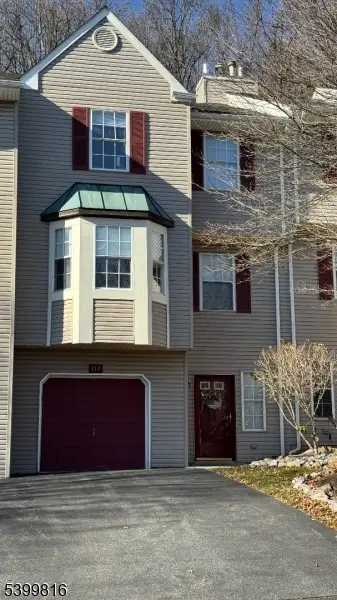 $323,900Active2 beds 3 baths1,753 sq. ft.
$323,900Active2 beds 3 baths1,753 sq. ft.117 Pinehurst Dr, Washington Twp., NJ 07882
MLS# 4001640Listed by: WEICHERT REALTORS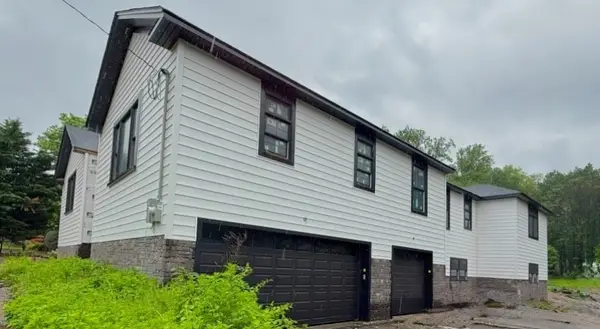 $1,295,000Active6 beds 6 baths
$1,295,000Active6 beds 6 baths1153 Linwood Ave, Washington Twp., NJ 07676
MLS# 4000350Listed by: SIGNATURE REALTY NJ $355,000Pending2 beds 3 baths
$355,000Pending2 beds 3 baths55 Congressional Blvd, Washington Twp., NJ 07882
MLS# 3996252Listed by: WEICHERT REALTORS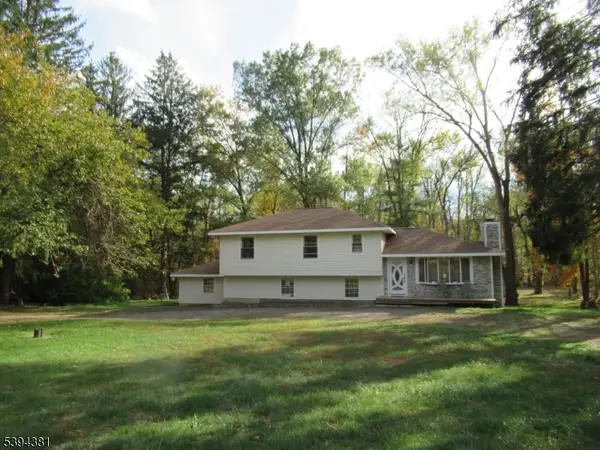 $587,000Active3 beds 3 baths
$587,000Active3 beds 3 baths192 Bryans Rd, Washington Twp., NJ 08827
MLS# 3995275Listed by: C-21 NEW BEGINNINGS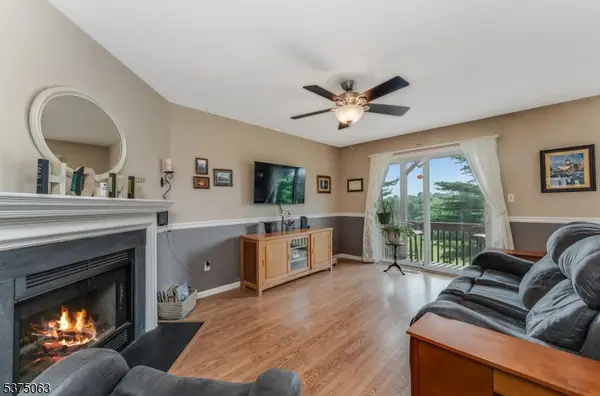 $339,900Pending2 beds 3 baths
$339,900Pending2 beds 3 baths15 Pinehurst Dr, Washington Twp., NJ 07882
MLS# 3994090Listed by: WEICHERT REALTORS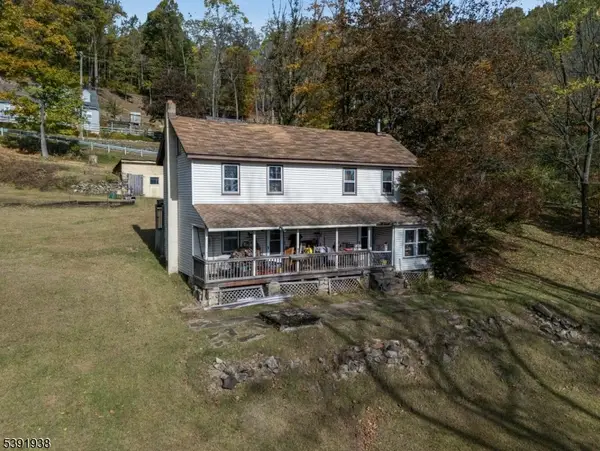 $225,000Pending3 beds 1 baths
$225,000Pending3 beds 1 baths25 Coleman Hill Rd, Washington Twp., NJ 07882
MLS# 3993131Listed by: REALTY ONE GROUP NEXT DOOR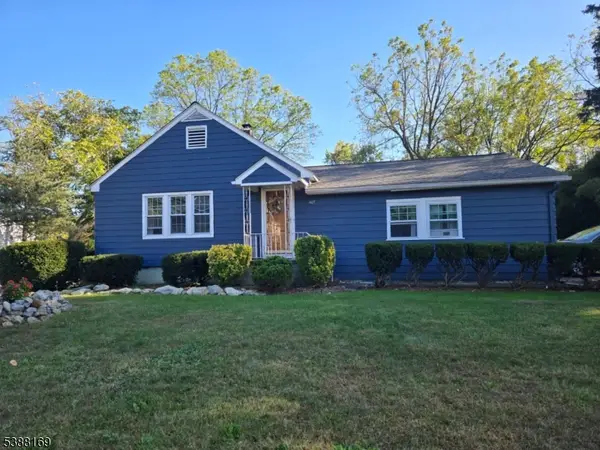 $364,000Active2 beds 1 baths1,211 sq. ft.
$364,000Active2 beds 1 baths1,211 sq. ft.407 State Route 57 W, Washington Twp., NJ 07882
MLS# 3992140Listed by: BELL & STOCKTON, LLC
