1152 Johnston Dr, Watchung, NJ 07069
Local realty services provided by:ERA Suburb Realty Agency
1152 Johnston Dr,Watchung Boro, NJ 07069
$1,149,000
- 4 Beds
- 4 Baths
- 3,570 sq. ft.
- Single family
- Pending
Listed by: robert dekanski, nicholas homcy
Office: re/max 1st advantage
MLS#:3945537
Source:NJ_GSMLS
Price summary
- Price:$1,149,000
- Price per sq. ft.:$321.85
About this home
Incredible Custom Contemporary home w/Master Suite, Walk-out Finished Basement, In-Ground Pool, Loft, Rooftop Office, & Detached 2 Car Garage in desirable Watchung is unlike any other! A true Gwathmey Siegel style modern masterpiece, offering 3 finished lvls of fine architectural details & versatile floorplan to boast! 4 generous BR's 4 Baths, & a light & bright open layout make for luxurious living & easy entertaining. Spacious & sophisticated interior features curved glass walls of windows, glass block detailing, circular skylights, spiral staircase, custom built-in cabinetry & more! 2 story Great Rm is the heart of the home, adorned w/soaring raised ceilings, fireplace, panoramic views of the property, & sliders to the deck. Fabulous Master Suite offers it's own sitting area, Fireplace, Balcony & ensuite bath w/soaking tub, dual sinks & glass stall shower. Finished walk-out lower lvl holds 3 generous BR's & a sprawling Family rm w/Fireplace & Full Bath. Private Rooftop Office & Flat Roof for stargazing adds to the package! Stunning outdoor area is like your own private tree-top resort w/heated In-Ground Pool w/Deck, wraparound terrace, & gorgeous skyline views. Oversized detached 2 Car Garage. Other features inc Newer Marble Shower(2022), Interior Renovation(2021), Blacktop Driveway(2021), Carpet(2021), Landscaping(2021), Exterior repainted(2024) , Multi-zone Heating & Commercial Chiller System A/C, Hydraulic Gas Fire heater, Roof + Furnace (2020), the list of goes on!
Contact an agent
Home facts
- Year built:1978
- Listing ID #:3945537
- Added:366 day(s) ago
- Updated:October 21, 2025 at 08:42 AM
Rooms and interior
- Bedrooms:4
- Total bathrooms:4
- Full bathrooms:2
- Half bathrooms:2
- Living area:3,570 sq. ft.
Heating and cooling
- Cooling:Central Air, Multi-Zone Cooling
- Heating:Forced Hot Air, Multi-Zone
Structure and exterior
- Roof:Flat, Rubberized
- Year built:1978
- Building area:3,570 sq. ft.
- Lot area:1.43 Acres
Utilities
- Water:Public Water
- Sewer:Public Sewer
Finances and disclosures
- Price:$1,149,000
- Price per sq. ft.:$321.85
- Tax amount:$19,222 (2024)
New listings near 1152 Johnston Dr
- New
 $1,675,000Active6 beds 6 baths4,460 sq. ft.
$1,675,000Active6 beds 6 baths4,460 sq. ft.10 Wolford Ct, Watchung Boro, NJ 07069
MLS# 4008002Listed by: KELLER WILLIAMS TOWNE SQUARE REAL  $759,000Active5 beds 2 baths2,020 sq. ft.
$759,000Active5 beds 2 baths2,020 sq. ft.83 Mountain Blvd, WATCHUNG, NJ 07069
MLS# NJSO2005100Listed by: HOME JOURNEY REALTY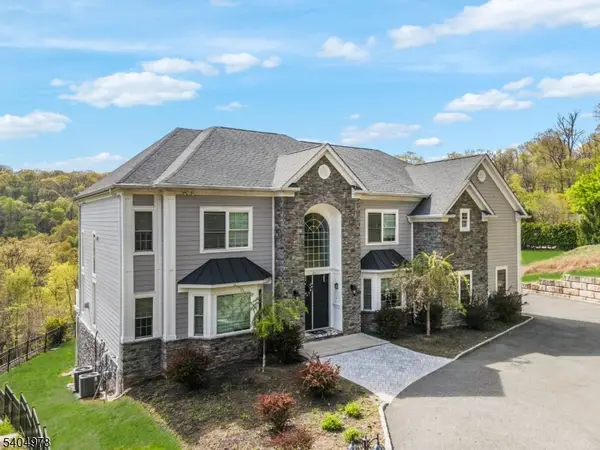 $1,399,999Pending5 beds 6 baths4,780 sq. ft.
$1,399,999Pending5 beds 6 baths4,780 sq. ft.183 Johnston Dr, Watchung Boro, NJ 07069
MLS# 4004377Listed by: WEICHERT REALTORS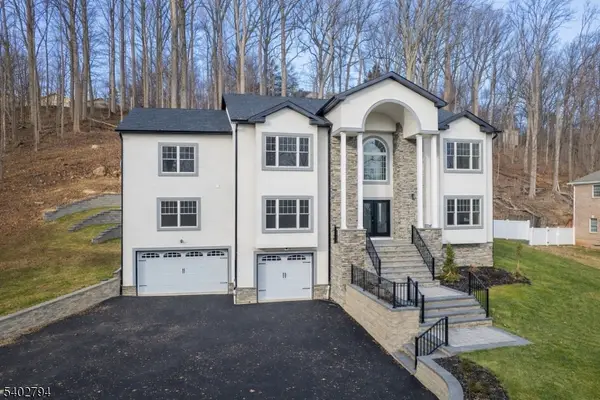 $1,799,900Active5 beds 6 baths4,562 sq. ft.
$1,799,900Active5 beds 6 baths4,562 sq. ft.79 Park Pl, Watchung Boro, NJ 07069
MLS# 4002564Listed by: BH & G REAL ESTATE MATURO $2,695,000Active6 beds 8 baths
$2,695,000Active6 beds 8 baths264 Ridge Rd, Watchung Boro, NJ 07069
MLS# 4002185Listed by: KELLER WILLIAMS REALTY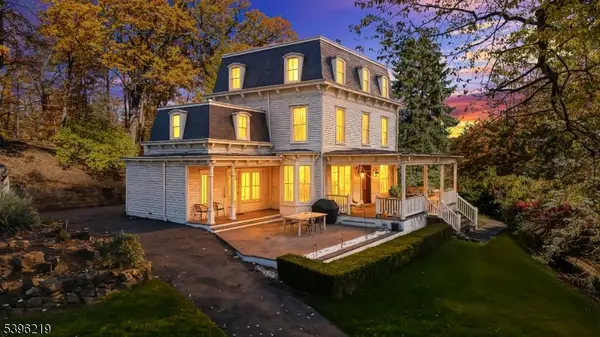 $1,370,000Pending7 beds 6 baths
$1,370,000Pending7 beds 6 baths1370 Johnston Dr, Watchung Boro, NJ 07069
MLS# 3999333Listed by: EXP REALTY, LLC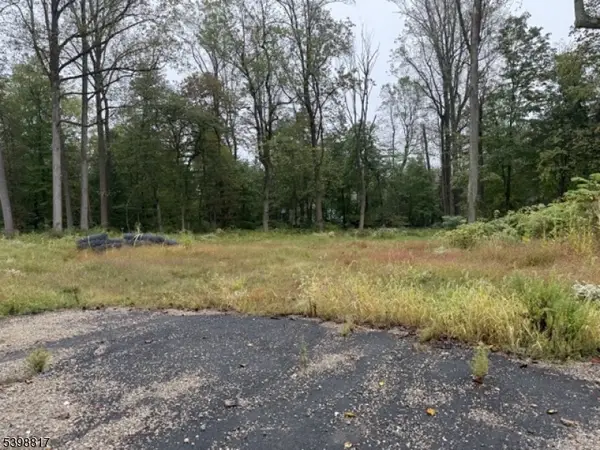 $790,000Active2.03 Acres
$790,000Active2.03 Acres90 Century Ln, Watchung Boro, NJ 07069
MLS# 3999231Listed by: EXP REALTY, LLC $2,500,000Active6 beds 8 baths
$2,500,000Active6 beds 8 baths115 Old Somerset Rd, Watchung Boro, NJ 07069
MLS# 3995394Listed by: KL SOTHEBY'S INT'L. REALTY Listed by ERA$720,000Pending5 beds 3 baths3,177 sq. ft.
Listed by ERA$720,000Pending5 beds 3 baths3,177 sq. ft.43 Sunlit Dr, Watchung Boro, NJ 07069
MLS# 3990758Listed by: ERA QUEEN CITY REALTY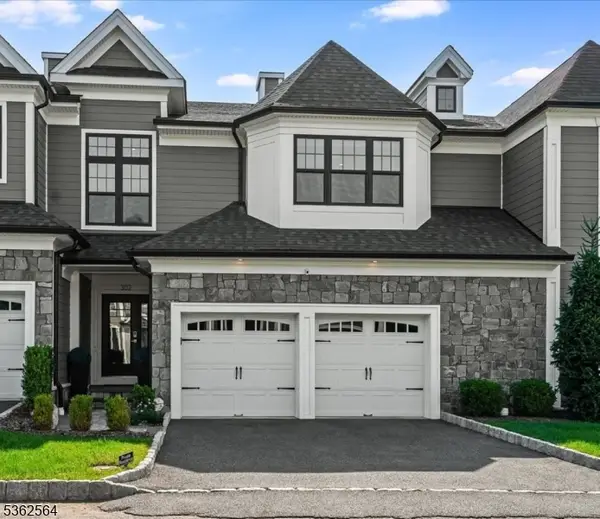 $1,199,000Pending3 beds 4 baths2,965 sq. ft.
$1,199,000Pending3 beds 4 baths2,965 sq. ft.302 Tiffany Way #302, Watchung Boro, NJ 07069
MLS# 3970272Listed by: BHHS FOX & ROACH

