1210 Brookfield Ln, Waterford Works, NJ 08089
Local realty services provided by:ERA Byrne Realty
1210 Brookfield Ln,Waterford Works, NJ 08089
$349,900
- 3 Beds
- 1 Baths
- 1,104 sq. ft.
- Single family
- Pending
Listed by:joseph a rivera
Office:coldwell banker realty
MLS#:NJCD2100294
Source:BRIGHTMLS
Price summary
- Price:$349,900
- Price per sq. ft.:$316.94
About this home
Step into quiet country living with this move in ready three bedroom ranch home. Sunlight fills the front living room with hardwood floors that flow through the dining room, kitchen, and hallway. The kitchen features warm wood cabinetry, stainless steel appliances, and gas cooking, and opens to a dining area that overlooks the backyard. From here, sliding glass doors lead to a spacious deck where you can enjoy peaceful mornings or lively weekend gatherings. All three bedrooms provide comfort with dark neutral carpeting, ceiling fans, and generous closet space. The bathroom offers a tub and shower with glass sliding doors and beadboard accent walls for a timeless touch. Outdoors, a wide driveway and fenced yard give you space to spread out. The detached two car garage with heated workshop and loft storage is ready for hobbies, projects, and more. The home sits in a walkable neighborhood with sidewalks and street lights, offering a safe and welcoming community setting for evening strolls, bike rides, or connecting with neighbors. This is more than a house. It is a lifestyle of quiet comfort, convenience, and community. Do not miss your chance to make it yours today.
Contact an agent
Home facts
- Year built:1975
- Listing ID #:NJCD2100294
- Added:72 day(s) ago
- Updated:November 01, 2025 at 07:28 AM
Rooms and interior
- Bedrooms:3
- Total bathrooms:1
- Full bathrooms:1
- Living area:1,104 sq. ft.
Heating and cooling
- Cooling:Ceiling Fan(s), Central A/C
- Heating:Forced Air, Natural Gas
Structure and exterior
- Roof:Shingle
- Year built:1975
- Building area:1,104 sq. ft.
- Lot area:0.35 Acres
Schools
- High school:HAMMONTON H.S.
Utilities
- Water:Well
- Sewer:Private Septic Tank
Finances and disclosures
- Price:$349,900
- Price per sq. ft.:$316.94
- Tax amount:$5,736 (2024)
New listings near 1210 Brookfield Ln
- New
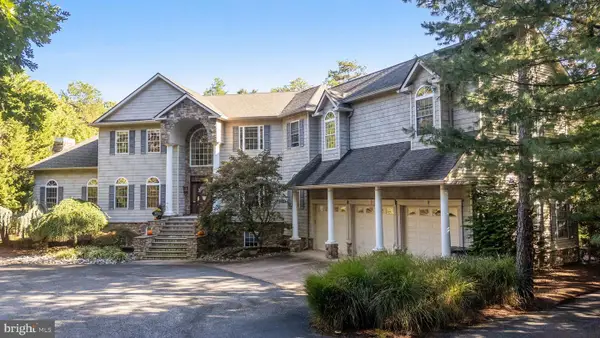 $935,000Active5 beds 5 baths5,205 sq. ft.
$935,000Active5 beds 5 baths5,205 sq. ft.2076 Hendricks Ave, WATERFORD WORKS, NJ 08089
MLS# NJCD2104902Listed by: SERHANT PENNSYLVANIA LLC - New
 $60,000Active1.03 Acres
$60,000Active1.03 Acres0 Edwards Ave, WATERFORD WORKS, NJ 08089
MLS# NJCD2104922Listed by: LONG & FOSTER REAL ESTATE, INC. 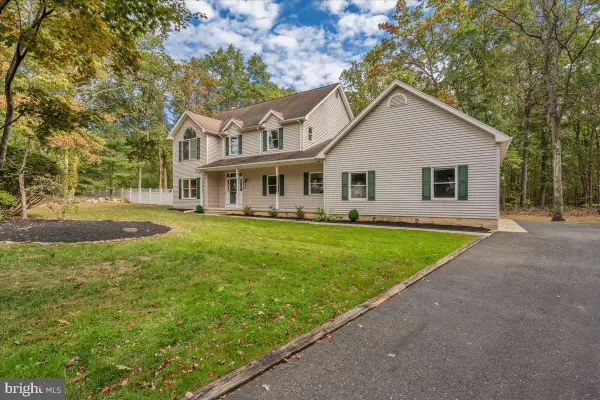 $490,000Active5 beds 3 baths2,680 sq. ft.
$490,000Active5 beds 3 baths2,680 sq. ft.28 Winfield Dr, BERLIN, NJ 08009
MLS# NJCD2104398Listed by: KELLER WILLIAMS REALTY - MEDFORD $379,999Active5 beds 3 baths2,018 sq. ft.
$379,999Active5 beds 3 baths2,018 sq. ft.415 Edwards Ave, CHESILHURST, NJ 08089
MLS# NJCD2103632Listed by: EXP REALTY, LLC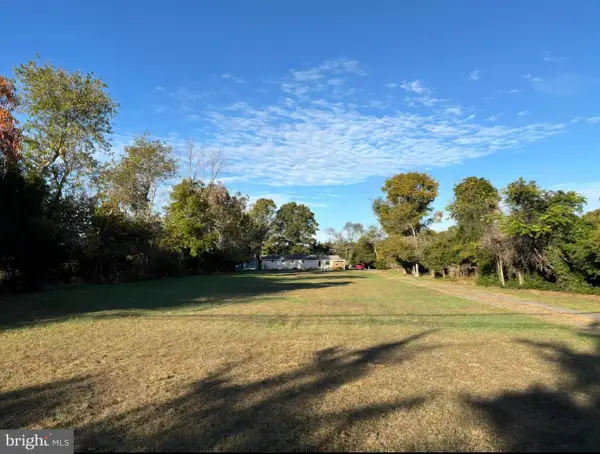 $299,999Active3 beds 1 baths1,162 sq. ft.
$299,999Active3 beds 1 baths1,162 sq. ft.687 Pestletown Rd, WATERFORD WORKS, NJ 08089
MLS# NJCD2104152Listed by: KELLER WILLIAMS REALTY - MEDFORD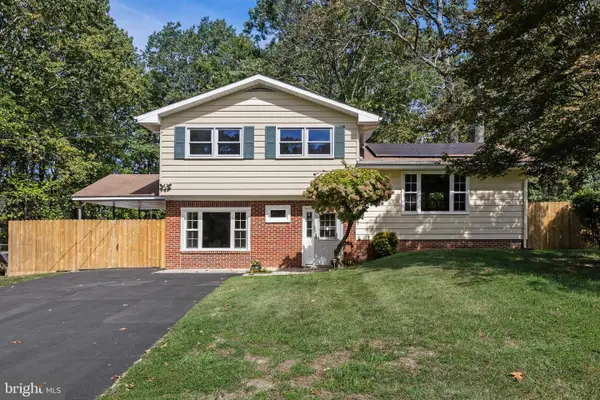 $350,000Pending3 beds 1 baths1,580 sq. ft.
$350,000Pending3 beds 1 baths1,580 sq. ft.132 Miller Ave, WATERFORD WORKS, NJ 08089
MLS# NJCD2103440Listed by: KELLER WILLIAMS REALTY - MEDFORD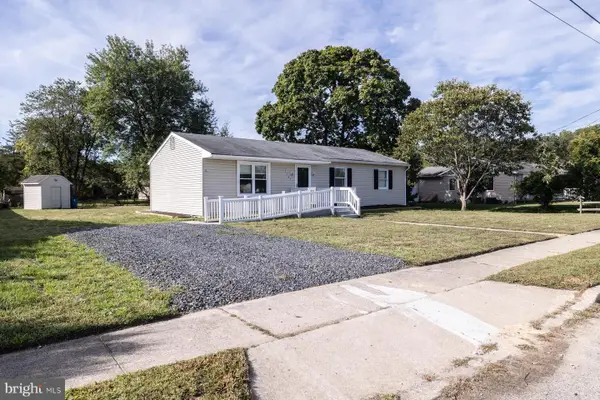 $299,900Pending3 beds 1 baths1,104 sq. ft.
$299,900Pending3 beds 1 baths1,104 sq. ft.1183 Middle Ave, WATERFORD WORKS, NJ 08089
MLS# NJCD2103438Listed by: KELLER WILLIAMS - MAIN STREET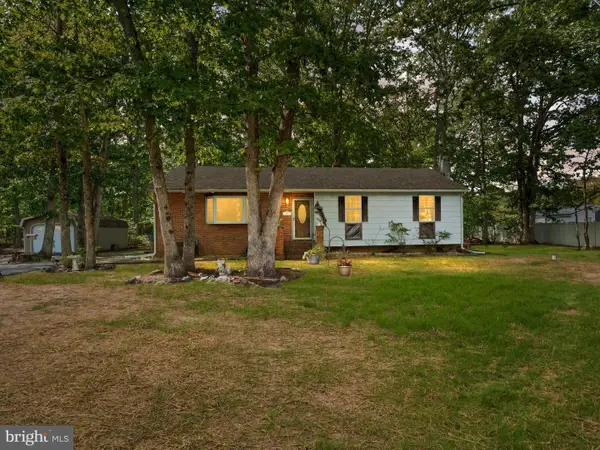 $281,500Pending3 beds 2 baths1,200 sq. ft.
$281,500Pending3 beds 2 baths1,200 sq. ft.55 3rd Ave, CHESILHURST, NJ 08089
MLS# NJCD2103408Listed by: KELLER WILLIAMS REALTY - MOORESTOWN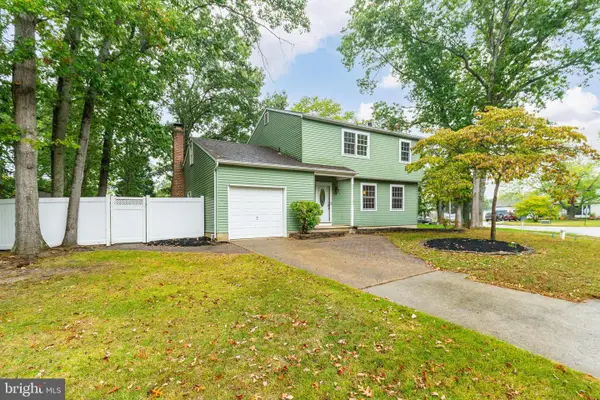 $400,000Active3 beds 2 baths1,678 sq. ft.
$400,000Active3 beds 2 baths1,678 sq. ft.22 Mills Dr, WATERFORD WORKS, NJ 08089
MLS# NJCD2102954Listed by: KW EMPOWER $299,000Active3 beds 2 baths1,320 sq. ft.
$299,000Active3 beds 2 baths1,320 sq. ft.214 S White Horse Pike, WATERFORD WORKS, NJ 08089
MLS# NJCD2101974Listed by: BHHS FOX & ROACH-MARLTON
