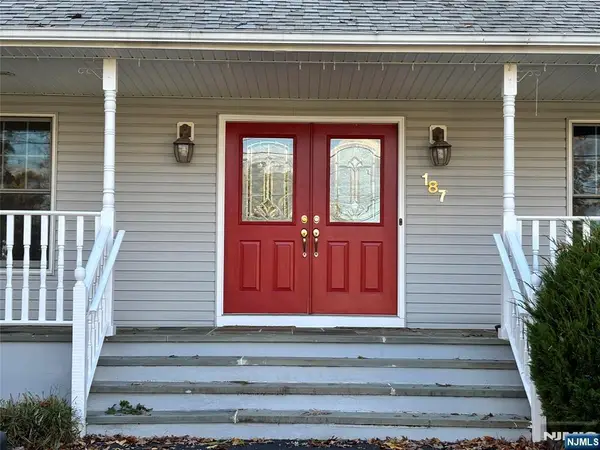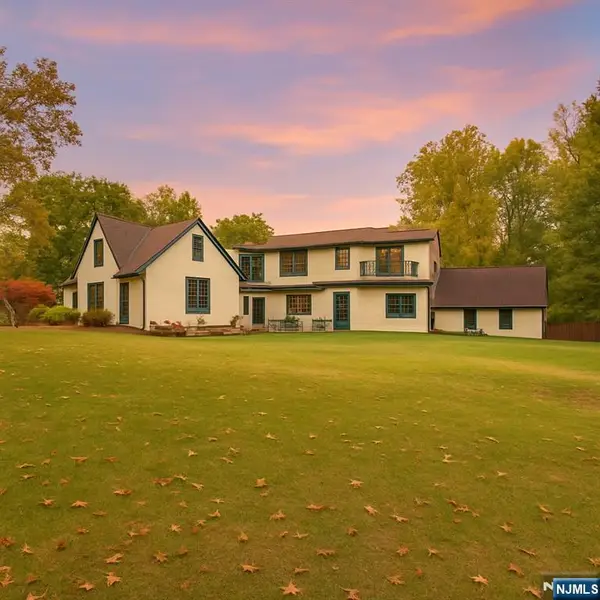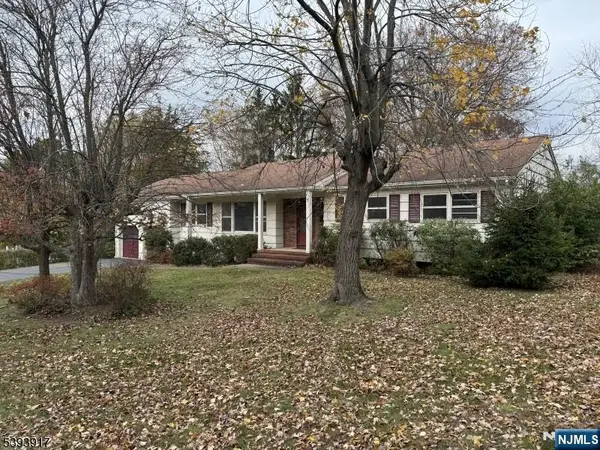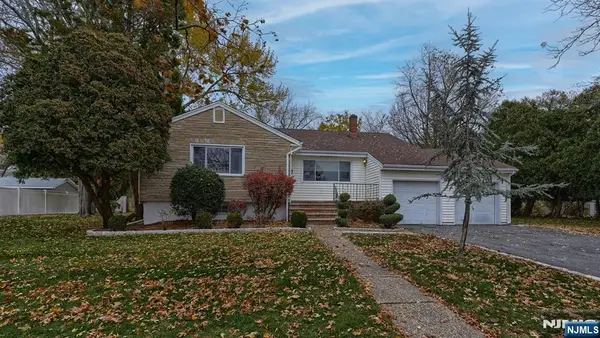43 Reston Rd, Wayne, NJ 07470
Local realty services provided by:ERA Queen City Realty
43 Reston Rd,Wayne Twp., NJ 07470
$864,900
- 4 Beds
- 3 Baths
- 2,556 sq. ft.
- Single family
- Pending
Listed by: geri palermo
Office: howard hanna rand realty
MLS#:3981627
Source:NJ_GSMLS
Price summary
- Price:$864,900
- Price per sq. ft.:$338.38
About this home
Spacious Split-Level on beautiful level lot.This home offers 4 generously sized bedrooms and 2.5 baths, perfect for comfortable living. The expansive layout includes a large eat-in kitchen, formal living and dining rooms, a spacious den, and a family room with a cozy wood-burning fireplace. The laundry room comes with an extra refrigerator and pantry shelving. Walk to NYC bus corner of Angell and Valley Rd. .Recent updates:New roof (Jan 2025) with 50-year transferable warrantyRoof fan replaced (Jan 2025)Weil-McLain gas boiler (133,000 BTU) with outside temp sensor (2022)Carrier 3-ton central A/C, one zone, motor replaced (July 2025)50-gallon hot water heater (2010)Additional features:Lawn sprinkler system (7 zones)2-car garage with electric openersWhole-house fan & 200-amp electric panelHardwood floors under carpet on all upper levelsVery large lower-level storage room with high ceiling ideal for finishingFully fenced, flat backyardSouth-facing front helps melt snow on driveway in winterWith abundant space, thoughtful upgrades, and a layout ideal for entertaining, this home is move-in ready and built to last.
Contact an agent
Home facts
- Year built:1980
- Listing ID #:3981627
- Added:91 day(s) ago
- Updated:November 15, 2025 at 11:09 AM
Rooms and interior
- Bedrooms:4
- Total bathrooms:3
- Full bathrooms:2
- Half bathrooms:1
- Living area:2,556 sq. ft.
Heating and cooling
- Cooling:1 Unit, Central Air
- Heating:1 Unit, Baseboard - Hotwater, Multi-Zone
Structure and exterior
- Roof:Asphalt Shingle
- Year built:1980
- Building area:2,556 sq. ft.
- Lot area:0.34 Acres
Utilities
- Water:Public Water
- Sewer:Public Sewer
Finances and disclosures
- Price:$864,900
- Price per sq. ft.:$338.38
- Tax amount:$16,755 (2024)
New listings near 43 Reston Rd
- New
 $1,199,999Active4 beds 4 baths
$1,199,999Active4 beds 4 baths187 Hillcrest Drive, Wayne, NJ 07470
MLS# 25040625Listed by: COLDWELL BANKER, WAYNE - Open Sun, 1 to 3pmNew
 $409,000Active3 beds 1 baths
$409,000Active3 beds 1 baths208 Fayette Ave, Wayne Twp., NJ 07470
MLS# 3997900Listed by: NATIONWIDE HOMES REALTY LLC - New
 $315,000Active1 beds 1 baths
$315,000Active1 beds 1 baths78 Manchester Court 89, Wayne, NJ 07470
MLS# 25040146Listed by: HOWARD HANNA RAND REALTY - Open Sun, 1 to 3pmNew
 $1,375,000Active6 beds 6 baths
$1,375,000Active6 beds 6 baths14 Weinmanns Boulevard, Wayne, NJ 07470
MLS# 25040338Listed by: KELLER WILLIAMS PROSPERITY REALTY - Open Sat, 1 to 3pmNew
 $689,999Active2 beds 3 baths
$689,999Active2 beds 3 baths28 Langdale 28, Wayne, NJ 07470
MLS# 25040289Listed by: CENTURY 21 GEMINI REALTY, LLC - New
 $479,000Active4 beds 3 baths
$479,000Active4 beds 3 baths202 Newark Pompton Tpke, Wayne Twp., NJ 07470
MLS# 3997470Listed by: COLDWELL BANKER REALTY - Open Sun, 1 to 4pmNew
 $689,000Active3 beds 2 baths
$689,000Active3 beds 2 baths67 Darlington Drive, Wayne, NJ 07470
MLS# 25040305Listed by: CENTURY 21 GEMINI REALTY, LLC - Open Sun, 1 to 4pmNew
 $715,000Active3 beds 3 baths
$715,000Active3 beds 3 baths38 Augusta Drive, Wayne, NJ 07470
MLS# 25039226Listed by: KELLER WILLIAMS PROSPERITY REALTY - Open Sat, 1 to 4pmNew
 $599,999Active3 beds 2 baths
$599,999Active3 beds 2 baths1 Lenape Trail, Wayne, NJ 07470
MLS# 25040229Listed by: WEICHERT REALTORS, WAYNE - Coming SoonOpen Sun, 1 to 3pm
 $684,321Coming Soon2 beds 3 baths
$684,321Coming Soon2 beds 3 baths1360 Hamburg Tpke #104, Wayne Twp., NJ 07470
MLS# 3997360Listed by: BHHS GROSS AND JANSEN REALTORS
