8710 Brittany Dr, Wayne, NJ 07470
Local realty services provided by:ERA Duke Realtors
8710 Brittany Dr,Wayne Twp., NJ 07470
$499,000
- 2 Beds
- 3 Baths
- - sq. ft.
- Townhouse
- Active
Upcoming open houses
- Sun, Oct 1201:00 pm - 03:00 pm
Listed by:summer failla
Office:century 21 the crossing
MLS#:3991305
Source:NJ_GSMLS
Price summary
- Price:$499,000
- Monthly HOA dues:$618
About this home
Welcome to Brittany Chase, the townhome you've been waiting for! This spacious and stylish home is move-in ready and filled with great updates. You'll love the open layout, beautiful floors, and nicely updated kitchen featuring stainless steel appliances and granite countertops. The main living space is warm and inviting with a cozy fireplace, plenty of natural light, and French doors that open to your private patio and grassy courtyard, perfect for relaxing or entertaining. Upstairs, you'll find two large en-suite bedrooms, including a fantastic primary suite with tray ceilings, a dream walk-in closet, and a spa-like bathroom with double sinks and jetted tub. There's also a convenient half bath on the main floor and an attached 1-car garage. Enjoy all that Brittany Chase has to offer: a community pool, clubhouse, gym, and tennis courts, it's all here! The location is ideal too. Close to Trader Joe's, Whole Foods, great restaurants, shopping, parks, the Wayne Public Library, and major highways. Commuters will love being minutes from NJ Transit bus and train service. Plus, you'll be part of a top-rated school system with plenty of town events and sports programs for all ages. Don't miss out on this wonderful opportunity come see it for yourself!
Contact an agent
Home facts
- Year built:1993
- Listing ID #:3991305
- Added:1 day(s) ago
- Updated:October 08, 2025 at 03:58 PM
Rooms and interior
- Bedrooms:2
- Total bathrooms:3
- Full bathrooms:2
- Half bathrooms:1
Heating and cooling
- Cooling:1 Unit
- Heating:1 Unit
Structure and exterior
- Roof:Asphalt Shingle
- Year built:1993
Schools
- High school:WAYNE HILLS
- Middle school:SCH-COLFAX
- Elementary school:AP TERHUNE
Utilities
- Water:Public Water
- Sewer:Public Sewer
Finances and disclosures
- Price:$499,000
- Tax amount:$10,661 (2024)
New listings near 8710 Brittany Dr
- Coming SoonOpen Sun, 1 to 3pm
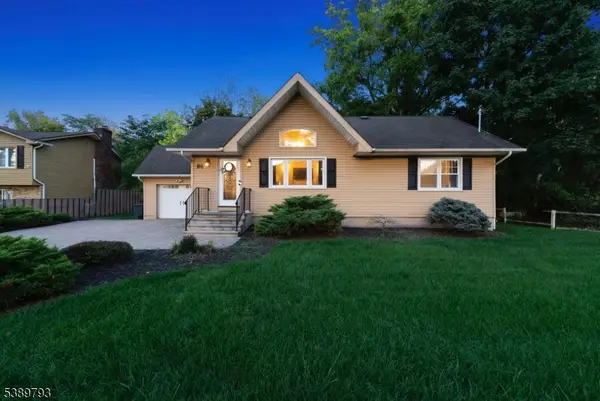 $719,999Coming Soon3 beds 2 baths
$719,999Coming Soon3 beds 2 baths86 Hinchman Ave, Wayne Twp., NJ 07470
MLS# 3991222Listed by: KELLER WILLIAMS PARK VIEWS - Coming Soon
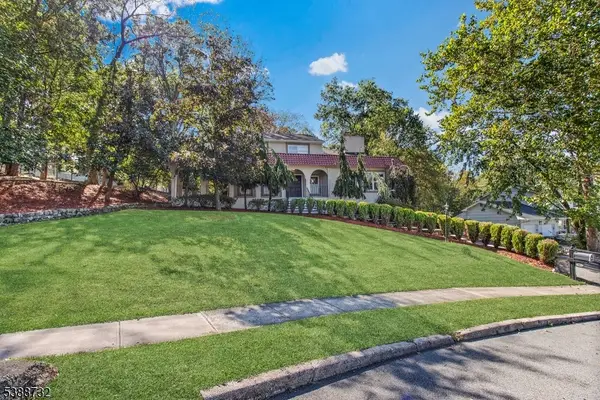 $750,000Coming Soon4 beds 3 baths
$750,000Coming Soon4 beds 3 baths16 Winonah Ave, Wayne Twp., NJ 07470
MLS# 3991127Listed by: KELLER WILLIAMS PROSPERITY REALTY - New
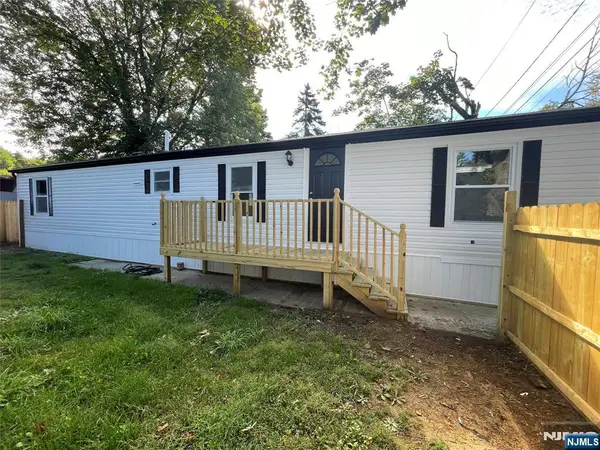 $161,000Active2 beds 1 baths
$161,000Active2 beds 1 baths13 3rd Street, Wayne, NJ 07470
MLS# 25035830Listed by: WEICHERT REALTORS, WAYNE - New
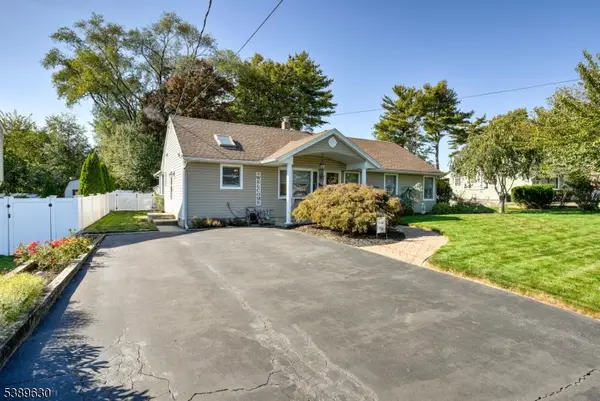 $649,999Active4 beds 2 baths
$649,999Active4 beds 2 baths50 Leonard Ter, Wayne Twp., NJ 07470
MLS# 3991075Listed by: REALTY EXECUTIVES EXCEPTIONAL - Coming SoonOpen Sat, 12 to 3pm
 $850,000Coming Soon5 beds 4 baths
$850,000Coming Soon5 beds 4 baths38 Stirling Ln, Wayne Twp., NJ 07470
MLS# 3990991Listed by: KELLER WILLIAMS PROSPERITY REALTY - Open Sun, 11am to 2pmNew
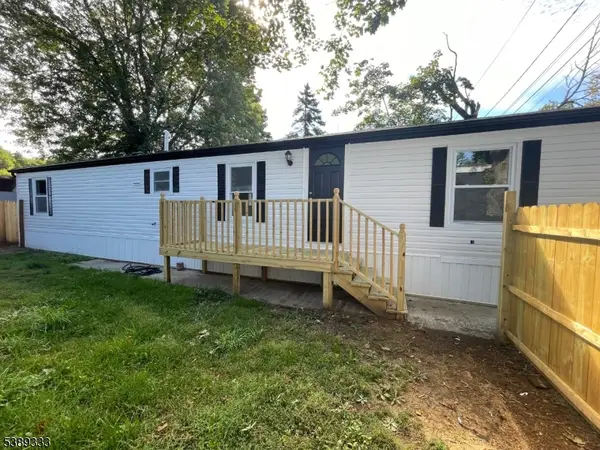 $161,000Active2 beds 1 baths
$161,000Active2 beds 1 baths13 3rd St, Wayne Twp., NJ 07470
MLS# 3990874Listed by: WEICHERT REALTORS - Open Wed, 5:30 to 7pmNew
 $1,080,000Active4 beds 4 baths
$1,080,000Active4 beds 4 baths4 Forest Hill Dr, Wayne Twp., NJ 07470
MLS# 3990611Listed by: HOWARD HANNA RAND REALTY - New
 $750,000Active4 beds 3 baths
$750,000Active4 beds 3 baths7 Wanda Avenue, Wayne, NJ 07470
MLS# 25035356Listed by: HOWARD HANNA RAND REALTY - New
 $625,000Active2 beds 3 baths
$625,000Active2 beds 3 baths32 Greenup Court, Wayne, NJ 07470
MLS# 25035085Listed by: EXP REALTY, LLC
