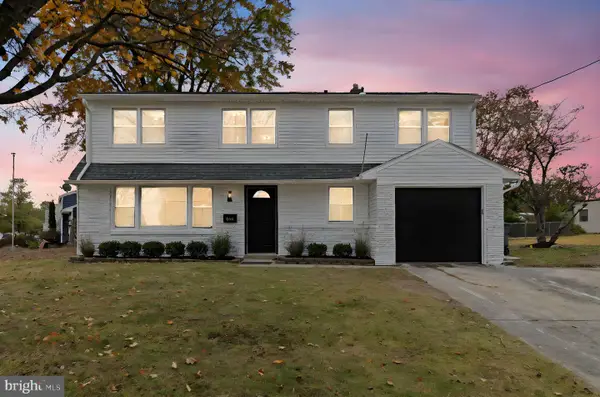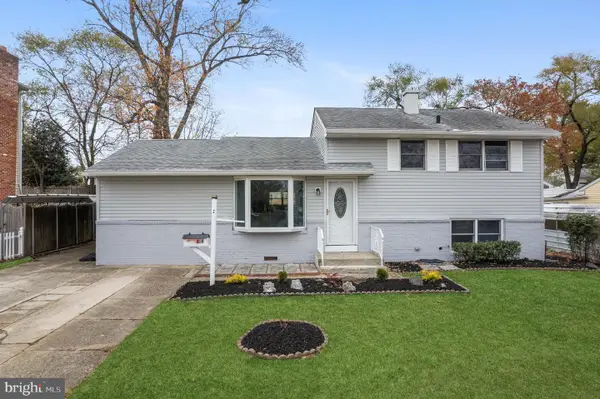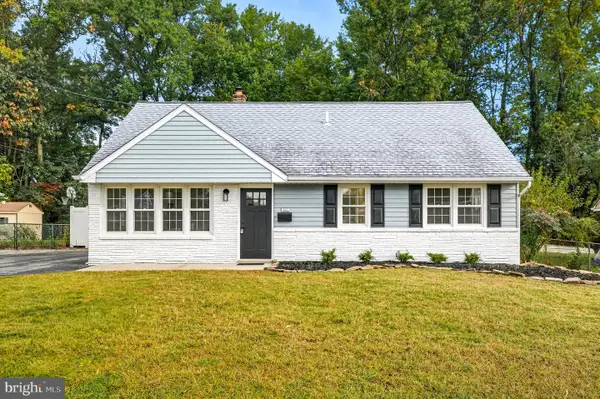1 W Buttonwood St, Wenonah, NJ 08090
Local realty services provided by:ERA OakCrest Realty, Inc.
1 W Buttonwood St,Wenonah, NJ 08090
$477,000
- 4 Beds
- 3 Baths
- 1,959 sq. ft.
- Single family
- Active
Listed by:amy s reuter
Office:bhhs fox & roach-washington-gloucester
MLS#:NJGL2062156
Source:BRIGHTMLS
Price summary
- Price:$477,000
- Price per sq. ft.:$243.49
About this home
Welcome to 1 W. Buttonwood, a classic Wenonah colonial! Set on nearly a half acre, this 4-bedroom, 2.5-bath home offers almost 2,000 square feet of living space situated on an idyllic lot offering privacy in a peaceful wooded backdrop.
The traditional floor plan includes a spacious living room, a formal dining room for gatherings, and a cheerful sunroom with heat and AC—perfect for year-round relaxation with views of the wooded backyard! The heart of the home is the spacious kitchen, designed with plenty of space for cooking, casual dining, or entertaining. The kitchen features granite counters, a stainless appliance package and even a separate breakfast/entertainment bar! The home office and powder room complete this level of the home. Upstairs, you’ll find a generously sized primary bedroom with updated en suite, as well as three more bedrooms and another updated full bathroom. The home has beautiful hardwood floors throughout (other than newer plush carpeting in the sunroom).
The full basement provides extra space for storage or to finish for extra living space, and direct access to the attached 2 car garage.
Located in the heart of Wenonah, you’re close to Wenonah Lake, wooded trails, and the charm of downtown shops and dining—all with convenient access to major highways for an easy commute into Philly or shore points!
Contact an agent
Home facts
- Year built:1962
- Listing ID #:NJGL2062156
- Added:60 day(s) ago
- Updated:November 04, 2025 at 02:46 PM
Rooms and interior
- Bedrooms:4
- Total bathrooms:3
- Full bathrooms:2
- Half bathrooms:1
- Living area:1,959 sq. ft.
Heating and cooling
- Cooling:Ceiling Fan(s), Central A/C
- Heating:Baseboard - Hot Water, Oil
Structure and exterior
- Roof:Pitched, Shingle
- Year built:1962
- Building area:1,959 sq. ft.
- Lot area:0.43 Acres
Schools
- High school:GATEWAY REGIONAL H.S.
Utilities
- Water:Public
- Sewer:Public Sewer
Finances and disclosures
- Price:$477,000
- Price per sq. ft.:$243.49
- Tax amount:$11,814 (2025)
New listings near 1 W Buttonwood St
- New
 $270,000Active3 beds 1 baths1,016 sq. ft.
$270,000Active3 beds 1 baths1,016 sq. ft.859 Cattell Rd, WENONAH, NJ 08090
MLS# NJGL2065686Listed by: KELLER WILLIAMS - MAIN STREET - New
 $415,000Active3 beds 2 baths1,571 sq. ft.
$415,000Active3 beds 2 baths1,571 sq. ft.500 University Blvd, WENONAH, NJ 08090
MLS# NJGL2065848Listed by: HOMESMART FIRST ADVANTAGE REALTY - Coming Soon
 $399,882Coming Soon5 beds 3 baths
$399,882Coming Soon5 beds 3 baths360 Haverford Ave, WENONAH, NJ 08090
MLS# NJGL2065692Listed by: EXP REALTY, LLC  $369,900Active4 beds 2 baths2,007 sq. ft.
$369,900Active4 beds 2 baths2,007 sq. ft.315 Ogden Sta Rd, WENONAH, NJ 08090
MLS# NJGL2065242Listed by: REAL OF PENNSYLVANIA $325,000Pending3 beds 2 baths1,556 sq. ft.
$325,000Pending3 beds 2 baths1,556 sq. ft.106 Bock Ave, WENONAH, NJ 08090
MLS# NJGL2065184Listed by: REAL BROKER, LLC $330,000Active5 beds 1 baths1,560 sq. ft.
$330,000Active5 beds 1 baths1,560 sq. ft.418 Westminster Rd, WENONAH, NJ 08090
MLS# NJGL2065266Listed by: KELLER WILLIAMS REALTY - WASHINGTON TOWNSHIP $299,900Pending3 beds 2 baths1,430 sq. ft.
$299,900Pending3 beds 2 baths1,430 sq. ft.805 Cattell Rd, WENONAH, NJ 08090
MLS# NJGL2065156Listed by: WEICHERT REALTORS - MOORESTOWN $299,000Pending5 beds 1 baths1,560 sq. ft.
$299,000Pending5 beds 1 baths1,560 sq. ft.477 Bucknell Ave, WENONAH, NJ 08090
MLS# NJGL2064294Listed by: MARCHESE REAL ESTATE LLC $399,999Active3 beds 3 baths1,975 sq. ft.
$399,999Active3 beds 3 baths1,975 sq. ft.-114 Buddy Powell Lane, Wenonah, NJ 08090
MLS# 2605068RListed by: EXIT PLATINUM REALTY $374,900Pending4 beds 2 baths1,989 sq. ft.
$374,900Pending4 beds 2 baths1,989 sq. ft.337 Haverford Ave, WENONAH, NJ 08090
MLS# NJGL2064578Listed by: OVATION REALTY LLC
