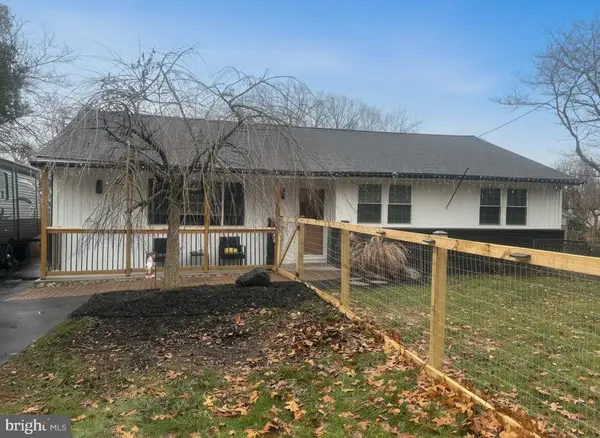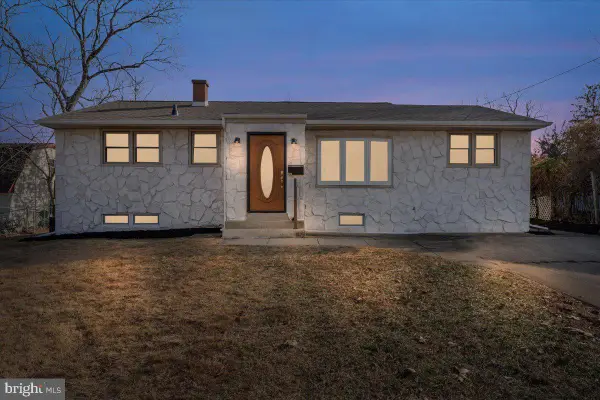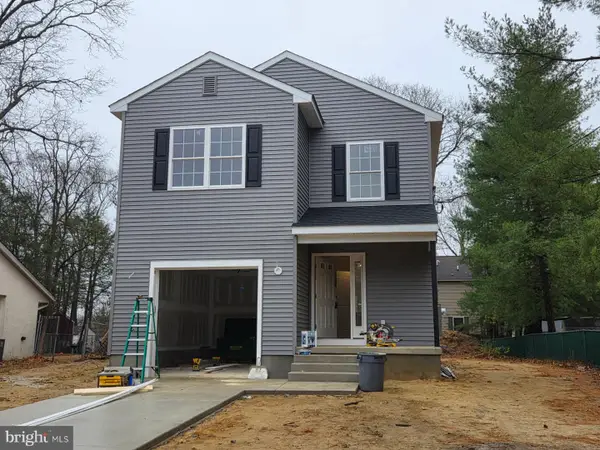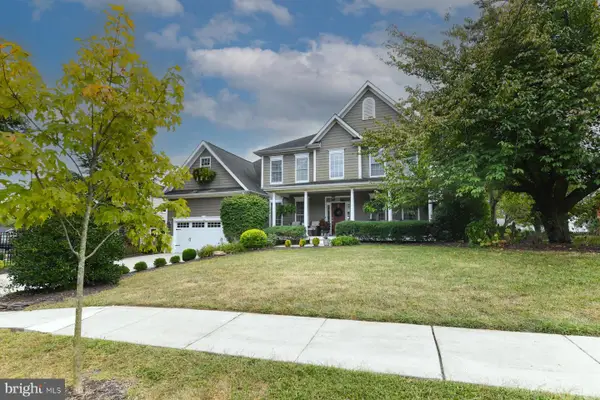108 S Clinton Ave, Wenonah, NJ 08090
Local realty services provided by:ERA OakCrest Realty, Inc.
108 S Clinton Ave,Wenonah, NJ 08090
$415,000
- 4 Beds
- 2 Baths
- 1,632 sq. ft.
- Single family
- Pending
Listed by: mark f honabach
Office: weichert realtors-turnersville
MLS#:NJGL2060194
Source:BRIGHTMLS
Price summary
- Price:$415,000
- Price per sq. ft.:$254.29
About this home
Welcome home to this classic colonial home in the desirable, historic Wenonah NJ! Located on the Southeast side of town, one of the most sought-after sections in Wenonah. NEW FURNACE JUST INSTALLED Oct. 2025. This home offers more than 1600 square feet of living space, plus a partially finished basement and a 2-car detached garage with additional storage opportunities. The home sits peacefully on a serene tree-lined street, and the surrounding homes are spectacular, just like this one. The foyer provides plenty of space to greet your visitors, featuring a traditional living room design on the left and a dining room on the right, along with a stunning view of the beautiful staircase. The living room is large and features a brick fireplace with a wood mantel, built-ins, and dual access to the screened-in porch. The formal dining room has great space for your entertaining needs, and with built-ins to showcase your special pieces. Original hardwood floors throughout these rooms. Stainless steel appliances in the kitchen with ample prep space for your meal creations. A half bathroom completes the main level, along with access to the basement and outdoor areas. The upper level has a primary bedroom with a walk-in closet. 3 additional spacious bedrooms, all with the original hardwood floors and closet space. A full hall bathroom completes this level as well as the walk-up access to the attic, which has flooring and can easily manage most storage needs. The lower level hosts the utility area along with a laundry room, as well as living space, including an area that can be used as a family room, office, gym, etc., and a built-in bar area to extend your entertaining space when needed. The outdoor areas consist of the detached 2-car garage with storage, garden areas, play areas, and so much more… Enjoy this community-friendly Wenonah neighborhood with nature trails, swimming lake, swim club, town parks, local library, deli & coffee shops, and its events for all!
Contact an agent
Home facts
- Year built:1923
- Listing ID #:NJGL2060194
- Added:154 day(s) ago
- Updated:December 25, 2025 at 08:30 AM
Rooms and interior
- Bedrooms:4
- Total bathrooms:2
- Full bathrooms:1
- Half bathrooms:1
- Living area:1,632 sq. ft.
Heating and cooling
- Cooling:Ceiling Fan(s), Central A/C, Wall Unit, Window Unit(s)
- Heating:Radiator
Structure and exterior
- Roof:Pitched, Shingle
- Year built:1923
- Building area:1,632 sq. ft.
- Lot area:0.26 Acres
Schools
- High school:GATEWAY REGIONAL H.S.
- Elementary school:WENONAH E.S.
Utilities
- Water:Public
- Sewer:Public Sewer
Finances and disclosures
- Price:$415,000
- Price per sq. ft.:$254.29
- Tax amount:$9,961 (2025)
New listings near 108 S Clinton Ave
- Coming Soon
 $300,000Coming Soon3 beds 2 baths
$300,000Coming Soon3 beds 2 baths1190 Cattell Rd, WENONAH, NJ 08090
MLS# NJGL2067774Listed by: REAL BROKER, LLC - New
 $309,900Active3 beds 2 baths1,471 sq. ft.
$309,900Active3 beds 2 baths1,471 sq. ft.183 Lincoln Rd, WENONAH, NJ 08090
MLS# NJGL2067132Listed by: REALTY MARK ADVANTAGE  $359,000Active3 beds 2 baths1,334 sq. ft.
$359,000Active3 beds 2 baths1,334 sq. ft.525 Westminster Rd, WENONAH, NJ 08090
MLS# NJGL2067486Listed by: KELLER WILLIAMS REALTY - WASHINGTON TOWNSHIP- Coming Soon
 $495,000Coming Soon3 beds 3 baths
$495,000Coming Soon3 beds 3 baths711 Howard Ave, WENONAH, NJ 08090
MLS# NJGL2066986Listed by: RE/MAX OF CHERRY HILL  $525,000Pending3 beds 3 baths2,038 sq. ft.
$525,000Pending3 beds 3 baths2,038 sq. ft.7 Manchester Ct, WENONAH, NJ 08090
MLS# NJGL2066942Listed by: EXP REALTY, LLC $250,000Active2 beds 1 baths1,090 sq. ft.
$250,000Active2 beds 1 baths1,090 sq. ft.505 W Mantua Ave, WENONAH, NJ 08090
MLS# NJGL2066782Listed by: WEICHERT REALTORS-TURNERSVILLE $300,000Pending3 beds 2 baths1,680 sq. ft.
$300,000Pending3 beds 2 baths1,680 sq. ft.748 Dartmouth Dr, WENONAH, NJ 08090
MLS# NJGL2066388Listed by: REAL BROKER, LLC $790,000Active4 beds 3 baths2,743 sq. ft.
$790,000Active4 beds 3 baths2,743 sq. ft.206 E Elm St, WENONAH, NJ 08090
MLS# NJGL2066408Listed by: HOME AND HEART REALTY $355,000Active3 beds 2 baths1,759 sq. ft.
$355,000Active3 beds 2 baths1,759 sq. ft.103 Carver Dr, WENONAH, NJ 08090
MLS# NJGL2066382Listed by: RE/MAX PREFERRED - MULLICA HILL $450,000Active4 beds 3 baths2,620 sq. ft.
$450,000Active4 beds 3 baths2,620 sq. ft.413 Eryn Rd, WENONAH, NJ 08090
MLS# NJGL2065342Listed by: BHHS FOX & ROACH-MULLICA HILL SOUTH
