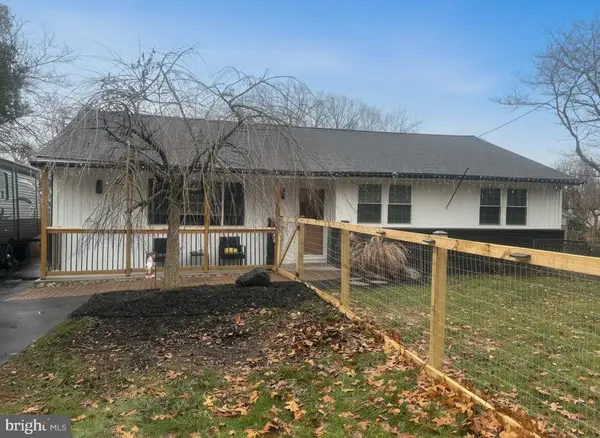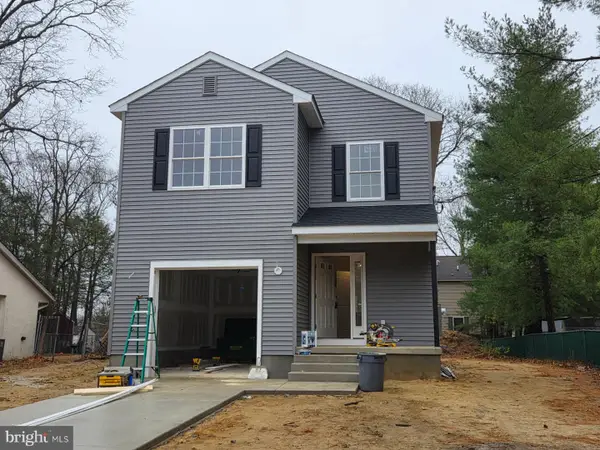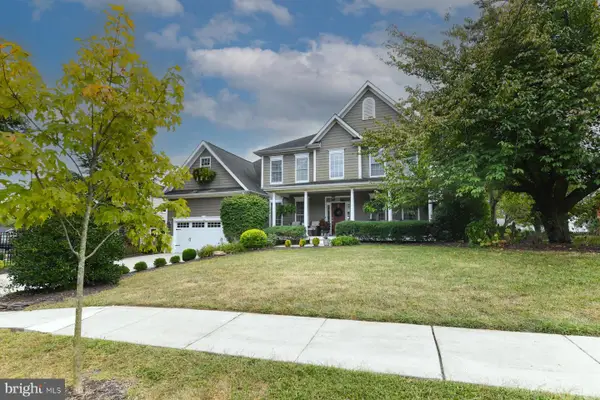916 Georgetown Rd, Wenonah, NJ 08090
Local realty services provided by:ERA Central Realty Group
916 Georgetown Rd,Wenonah, NJ 08090
$349,900
- 3 Beds
- 4 Baths
- 1,975 sq. ft.
- Townhouse
- Active
Listed by: vasilios sinagridis
Office: homesmart first advantage realty
MLS#:NJGL2062216
Source:BRIGHTMLS
Price summary
- Price:$349,900
- Price per sq. ft.:$177.16
- Monthly HOA dues:$168.33
About this home
Welcome to this beautiful end-unit townhome in the desirable Georgetown Mews community of Wenonah! Offering a flexible layout, this home features 2 spacious bedrooms upstairs, along with a loft-style lower-level bedroom complete with its own full bath, perfect for guests, a home office, or an in-law suite. The main level boasts an open-concept design with hardwood flooring, a modern kitchen with granite countertops, stainless steel appliances, and 42” cabinetry, as well as a dining and living area that flows seamlessly to a private deck. The finished lower level extends the living space with a versatile bonus room and walk-out access to the backyard patio. Upstairs, the primary suite includes a walk-in closet and an ensuite bath with dual vanities and oversized shower, while an additional bedroom, full bath, and laundry complete the level.
This property offers excellent flexibility. Conveniently located near shopping, dining, Rt. 295, and just 29 minutes from Center City Philadelphia, this townhome combines comfort, convenience, and opportunity in one!
Contact an agent
Home facts
- Year built:2014
- Listing ID #:NJGL2062216
- Added:115 day(s) ago
- Updated:December 29, 2025 at 02:34 PM
Rooms and interior
- Bedrooms:3
- Total bathrooms:4
- Full bathrooms:3
- Half bathrooms:1
- Living area:1,975 sq. ft.
Heating and cooling
- Cooling:Central A/C
- Heating:Forced Air, Natural Gas
Structure and exterior
- Year built:2014
- Building area:1,975 sq. ft.
Schools
- High school:DEPTFORD TOWNSHIP H.S.
- Middle school:DEPTFORD
- Elementary school:OAK VALLEY
Utilities
- Water:Public
- Sewer:Public Sewer
Finances and disclosures
- Price:$349,900
- Price per sq. ft.:$177.16
- Tax amount:$6,919 (2025)
New listings near 916 Georgetown Rd
- New
 $300,000Active3 beds 2 baths1,216 sq. ft.
$300,000Active3 beds 2 baths1,216 sq. ft.1190 Cattell Rd, WENONAH, NJ 08090
MLS# NJGL2067774Listed by: REAL BROKER, LLC - New
 $309,900Active3 beds 2 baths1,471 sq. ft.
$309,900Active3 beds 2 baths1,471 sq. ft.183 Lincoln Rd, WENONAH, NJ 08090
MLS# NJGL2067132Listed by: REALTY MARK ADVANTAGE  $495,000Active3 beds 3 baths1,600 sq. ft.
$495,000Active3 beds 3 baths1,600 sq. ft.711 Howard Ave, WENONAH, NJ 08090
MLS# NJGL2066986Listed by: RE/MAX OF CHERRY HILL $525,000Pending3 beds 3 baths2,038 sq. ft.
$525,000Pending3 beds 3 baths2,038 sq. ft.7 Manchester Ct, WENONAH, NJ 08090
MLS# NJGL2066942Listed by: EXP REALTY, LLC $250,000Active2 beds 1 baths1,090 sq. ft.
$250,000Active2 beds 1 baths1,090 sq. ft.505 W Mantua Ave, WENONAH, NJ 08090
MLS# NJGL2066782Listed by: WEICHERT REALTORS-TURNERSVILLE $300,000Pending3 beds 2 baths1,680 sq. ft.
$300,000Pending3 beds 2 baths1,680 sq. ft.748 Dartmouth Dr, WENONAH, NJ 08090
MLS# NJGL2066388Listed by: REAL BROKER, LLC $790,000Active4 beds 3 baths2,743 sq. ft.
$790,000Active4 beds 3 baths2,743 sq. ft.206 E Elm St, WENONAH, NJ 08090
MLS# NJGL2066408Listed by: HOME AND HEART REALTY $355,000Active3 beds 2 baths1,759 sq. ft.
$355,000Active3 beds 2 baths1,759 sq. ft.103 Carver Dr, WENONAH, NJ 08090
MLS# NJGL2066382Listed by: RE/MAX PREFERRED - MULLICA HILL $450,000Active4 beds 3 baths2,620 sq. ft.
$450,000Active4 beds 3 baths2,620 sq. ft.413 Eryn Rd, WENONAH, NJ 08090
MLS# NJGL2065342Listed by: BHHS FOX & ROACH-MULLICA HILL SOUTH $315,000Active3 beds 3 baths1,975 sq. ft.
$315,000Active3 beds 3 baths1,975 sq. ft.100 Buddy Powell Ln, WENONAH, NJ 08090
MLS# NJGL2066294Listed by: REAL BROKER, LLC
