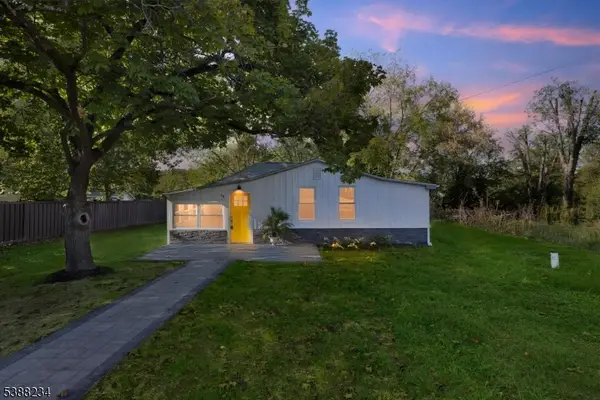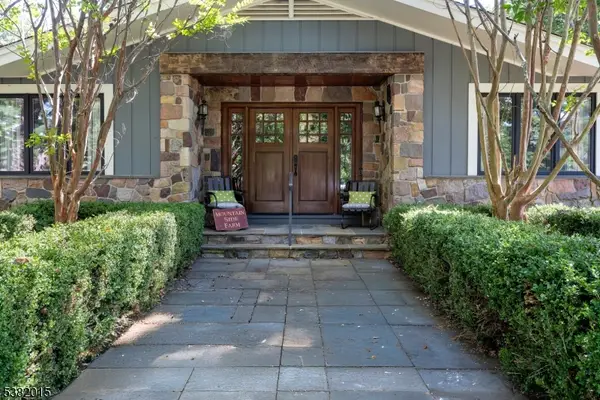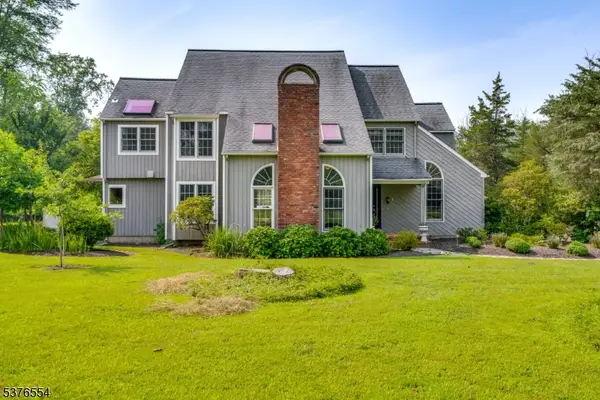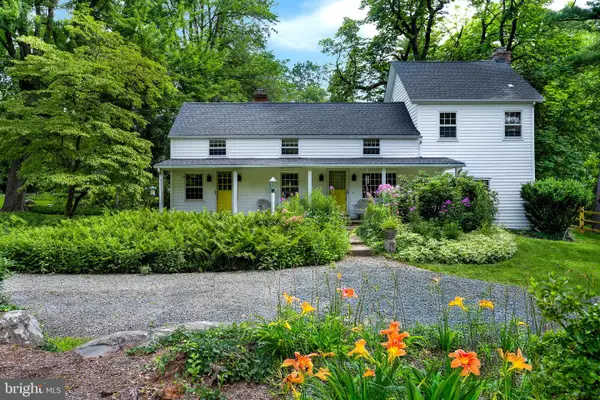11 Williamson Ln, West Amwell Township, NJ 08530
Local realty services provided by:ERA Suburb Realty Agency
11 Williamson Ln,West Amwell Twp., NJ 08530
$950,000
- 4 Beds
- 4 Baths
- 3,336 sq. ft.
- Single family
- Pending
Listed by:maria depasquale
Office:corcoran sawyer smith
MLS#:3981474
Source:NJ_GSMLS
Price summary
- Price:$950,000
- Price per sq. ft.:$284.77
- Monthly HOA dues:$61.67
About this home
In the sought-after Hills of Hunterdon, this stately Center Hall Colonial blends timeless style with modern comfort. A sunlit two-story foyer with oak-turned staircase, custom moldings, and gleaming hardwoods sets the tone. The formal living room centers on a gas fireplace, while the dining room is ideal for elegant gatherings. Glass French doors open to a first-floor office overlooking landscaped grounds. The kitchen features 42" maple cabinetry, granite countertops, a center island, custom backsplash, and premium stainless-steel appliances, flowing to a bright breakfast area and soaring great room with stacked-stone fireplace and floor-to-ceiling windows. Upstairs, the primary suite offers two walk-in closets and a spa-like bath with soaking tub and dual vanities. Three additional bedrooms share a full hall bath. The finished walkout lower level adds a recreation room, bar, exercise area, built-ins, full bath, and electric fireplace. Outdoors, enjoy a covered deck, paver patio with fire pit, and landscaped walkways. A three-car side-entry garage, whole-house generator, and proximity to Lambertville's dining and shopping complete this home's appeal served by highly acclaimed schools.
Contact an agent
Home facts
- Year built:2004
- Listing ID #:3981474
- Added:61 day(s) ago
- Updated:October 16, 2025 at 08:43 AM
Rooms and interior
- Bedrooms:4
- Total bathrooms:4
- Full bathrooms:3
- Half bathrooms:1
- Living area:3,336 sq. ft.
Heating and cooling
- Cooling:Central Air
- Heating:Forced Hot Air
Structure and exterior
- Roof:Asphalt Shingle
- Year built:2004
- Building area:3,336 sq. ft.
Utilities
- Water:Well
- Sewer:Septic
Finances and disclosures
- Price:$950,000
- Price per sq. ft.:$284.77
- Tax amount:$16,057 (2024)
New listings near 11 Williamson Ln
 $515,000Pending3 beds 3 baths
$515,000Pending3 beds 3 baths1134 Old York Rd, West Amwell Twp., NJ 08551
MLS# 3990826Listed by: COLDWELL BANKER REALTY $499,900Active2 beds 2 baths
$499,900Active2 beds 2 baths58 Belvidere Ave, West Amwell Twp., NJ 08530
MLS# 3989849Listed by: HOUWZER $1,299,900Active5 beds 5 baths
$1,299,900Active5 beds 5 baths2 Dairy Farm Ln, West Amwell Twp., NJ 08530
MLS# 3989218Listed by: BHHS FOX & ROACH $1,790,000Active3 beds 4 baths
$1,790,000Active3 beds 4 baths14 Hunter Rd, West Amwell Twp., NJ 08530
MLS# 3984555Listed by: CALLAWAY HENDERSON SOTHEBY'S IR $1,240,000Active8 beds 5 baths
$1,240,000Active8 beds 5 baths136 Rocktown Lambertville Rd, West Amwell Twp., NJ 08530
MLS# 3979584Listed by: BORAIE REALTY LLC $1,575,000Active6 beds 5 baths6,900 sq. ft.
$1,575,000Active6 beds 5 baths6,900 sq. ft.658 Brunswick Pike, LAMBERTVILLE, NJ 08530
MLS# NJHT2003904Listed by: RE/MAX PROPERTIES - NEWTOWN $1,575,000Active6 beds 5 baths6,900 sq. ft.
$1,575,000Active6 beds 5 baths6,900 sq. ft.658 Brunswick Pike, LAMBERTVILLE, NJ 08530
MLS# NJHT2003902Listed by: RE/MAX PROPERTIES - NEWTOWN $549,000Pending3 beds 2 baths2,100 sq. ft.
$549,000Pending3 beds 2 baths2,100 sq. ft.22 Rocktown Hill Rd, RINGOES, NJ 08551
MLS# NJHT2003672Listed by: CALLAWAY HENDERSON SOTHEBY'S INT'L-LAMBERTVILLE $299,900Active2 beds 1 baths960 sq. ft.
$299,900Active2 beds 1 baths960 sq. ft.201 Hancock St, West Amwell Twp., NJ 08530
MLS# 3946286Listed by: REAL
