1066 Buckingham Dr, West Deptford, NJ 08086
Local realty services provided by:ERA Reed Realty, Inc.
1066 Buckingham Dr,West Deptford, NJ 08086
$345,000
- 2 Beds
- 4 Baths
- 1,962 sq. ft.
- Townhouse
- Pending
Listed by: marie elaina killian
Office: real broker, llc.
MLS#:NJGL2065264
Source:BRIGHTMLS
Price summary
- Price:$345,000
- Price per sq. ft.:$175.84
- Monthly HOA dues:$241
About this home
Price Adustment!!! Check out this beautiful 3 story, end unit townhouse in desirable Grande at Kingswood. As you enter the first floor you are greeted with a sunny large foyer. The first floor also includes a powder room and a flex room with shower stall - also can be used as a study, family room or a third bedroom!. Sliding doors lead into an ample vinyl-fenced rear yard. for lots of privacy and just perfect for barbecues! Steps from the foyer lead you into the open floor plan Living room, Dining Area and Kitchen, with beautiful cabinets and a center island for get togethers! The kitchen includes a bump out area which can be used as a study or sunroom! The third floor includes 2 Master Suite Bedrooms, both with walk-in closets.and two full baths. Lots of natural light, glistening hardwood flooring, gas heat, and central air! Owners are looking for a quick closing. Come on out and see this great home!
Contact an agent
Home facts
- Year built:2006
- Listing ID #:NJGL2065264
- Added:73 day(s) ago
- Updated:December 28, 2025 at 05:42 PM
Rooms and interior
- Bedrooms:2
- Total bathrooms:4
- Full bathrooms:2
- Half bathrooms:2
- Living area:1,962 sq. ft.
Heating and cooling
- Cooling:Central A/C
- Heating:Forced Air, Natural Gas
Structure and exterior
- Year built:2006
- Building area:1,962 sq. ft.
Utilities
- Water:Public
- Sewer:Public Sewer
Finances and disclosures
- Price:$345,000
- Price per sq. ft.:$175.84
- Tax amount:$6,523 (2025)
New listings near 1066 Buckingham Dr
- New
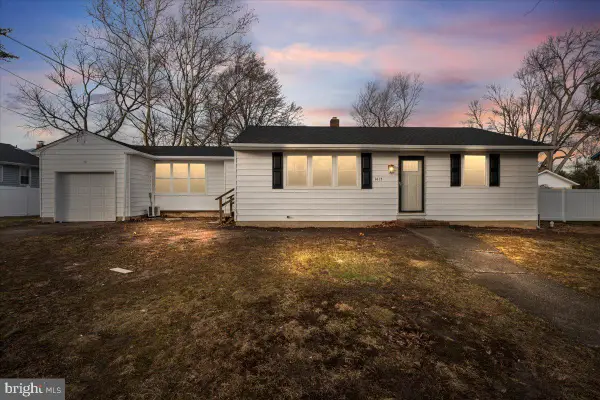 $399,990Active3 beds 1 baths1,060 sq. ft.
$399,990Active3 beds 1 baths1,060 sq. ft.1415 Lincoln Ave, WEST DEPTFORD, NJ 08096
MLS# NJGL2067768Listed by: RE/MAX ONE REALTY - Open Sun, 1 to 3pmNew
 $425,000Active3 beds 2 baths1,958 sq. ft.
$425,000Active3 beds 2 baths1,958 sq. ft.1281 Puritan, WEST DEPTFORD, NJ 08096
MLS# NJGL2067744Listed by: KELLER WILLIAMS REALTY - MOORESTOWN - Coming Soon
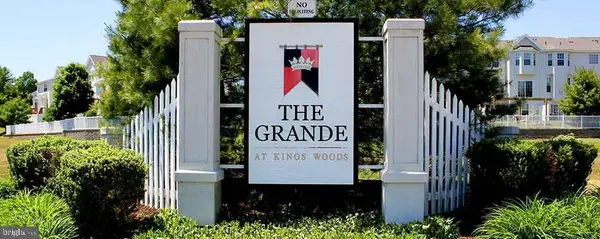 $270,000Coming Soon3 beds 2 baths
$270,000Coming Soon3 beds 2 baths115 Lionheart Ln, WEST DEPTFORD, NJ 08086
MLS# NJGL2067636Listed by: EXP REALTY, LLC  $315,000Active3 beds 3 baths1,408 sq. ft.
$315,000Active3 beds 3 baths1,408 sq. ft.113 Brent, WEST DEPTFORD, NJ 08086
MLS# NJGL2067604Listed by: AI BROKERS LLC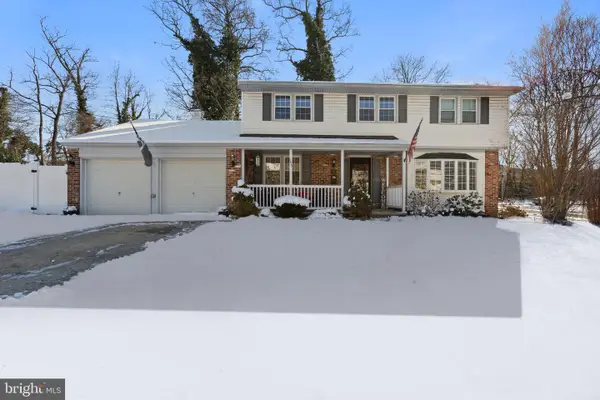 $429,000Active4 beds 3 baths2,135 sq. ft.
$429,000Active4 beds 3 baths2,135 sq. ft.105 Saint Regis Dr, WEST DEPTFORD, NJ 08096
MLS# NJGL2067384Listed by: EXIT REALTY DEFINED $375,000Active3 beds 2 baths1,751 sq. ft.
$375,000Active3 beds 2 baths1,751 sq. ft.321 May Ave, WEST DEPTFORD, NJ 08096
MLS# NJGL2067358Listed by: WEICHERT REALTORS - MOORESTOWN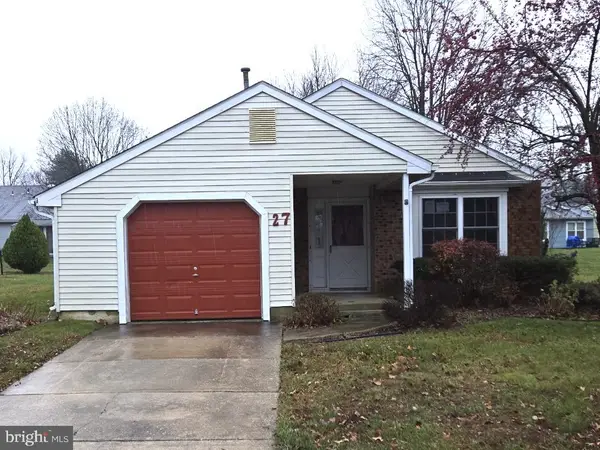 $296,000Active2 beds 1 baths1,385 sq. ft.
$296,000Active2 beds 1 baths1,385 sq. ft.27 Kelly Dr, WEST DEPTFORD, NJ 08096
MLS# NJGL2067232Listed by: 24-7 REAL ESTATE, LLC $320,000Active2 beds 2 baths1,512 sq. ft.
$320,000Active2 beds 2 baths1,512 sq. ft.47 Pelican Pl, WEST DEPTFORD, NJ 08086
MLS# NJGL2067438Listed by: EXP REALTY, LLC $210,000Active2 beds 2 baths1,008 sq. ft.
$210,000Active2 beds 2 baths1,008 sq. ft.16 Maplewood, WEST DEPTFORD, NJ 08066
MLS# NJGL2067340Listed by: HOME AND HEART REALTY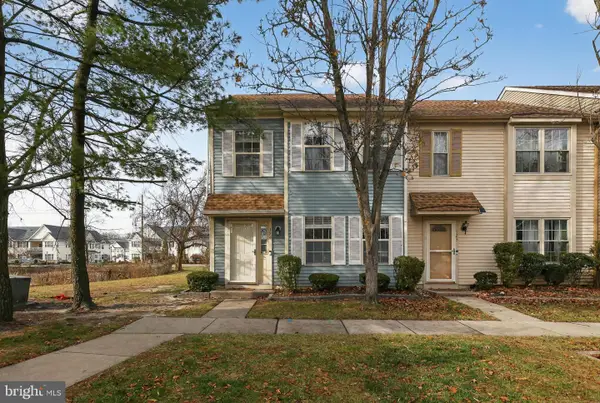 $275,000Pending3 beds 3 baths1,408 sq. ft.
$275,000Pending3 beds 3 baths1,408 sq. ft.124 Brent Ct, WEST DEPTFORD, NJ 08086
MLS# NJGL2067334Listed by: EXP REALTY, LLC
