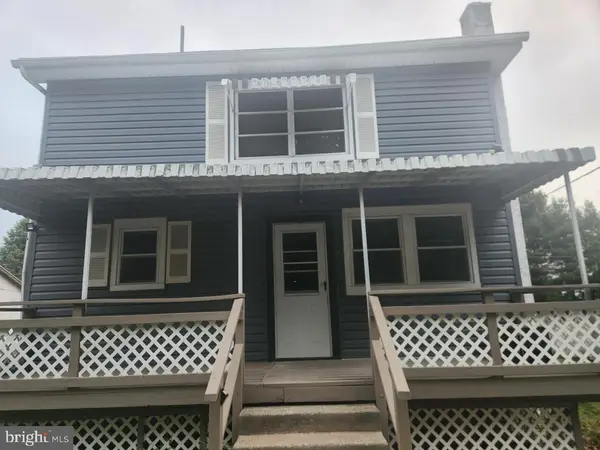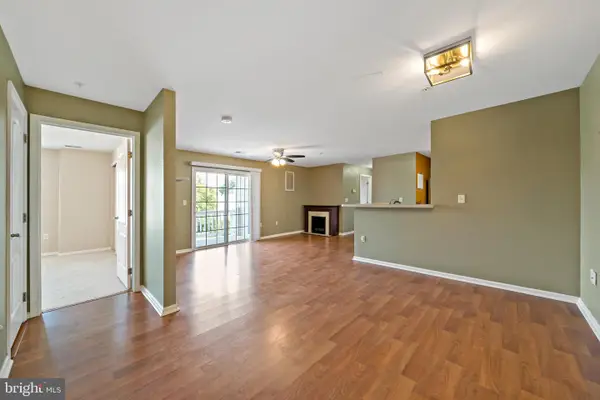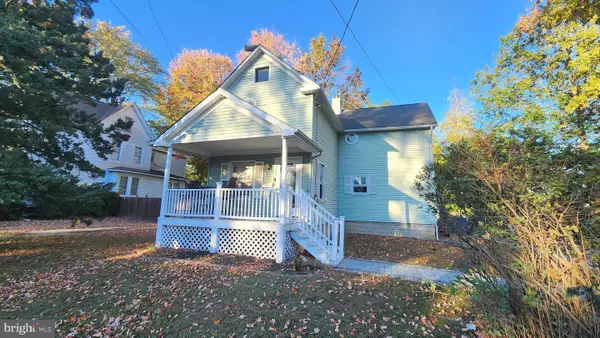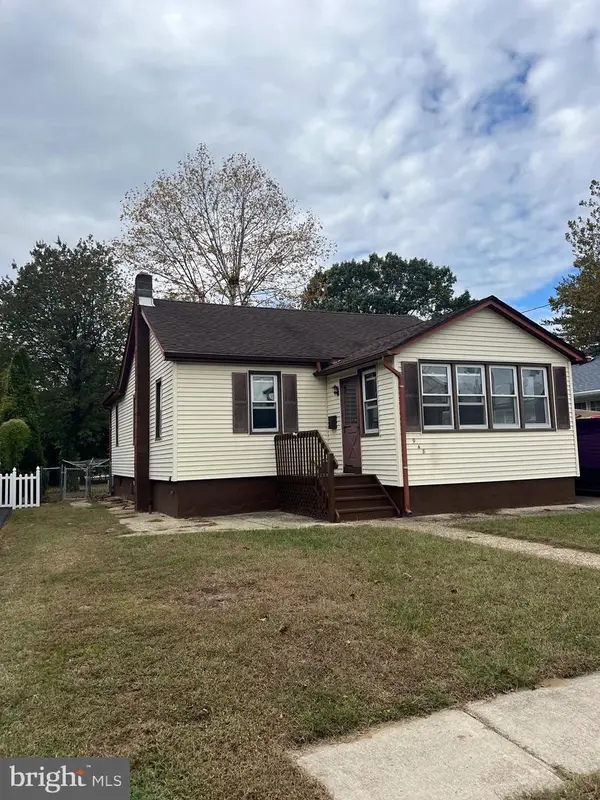1204 Doncaster Ct, West Deptford, NJ 08066
Local realty services provided by:ERA Reed Realty, Inc.
1204 Doncaster Ct,West Deptford, NJ 08066
$475,000
- 5 Beds
- 3 Baths
- 2,345 sq. ft.
- Single family
- Pending
Listed by:lisa gordon
Office:bhhs fox & roach-moorestown
MLS#:NJGL2062320
Source:BRIGHTMLS
Price summary
- Price:$475,000
- Price per sq. ft.:$202.56
About this home
PLEASE NOTE COMING SOON CHANGES/SHOWINGS WILL BEGIN ON SATURDAY SEPTEMBER 20TH.
OPEN HOUSE SEPTEMBER 21ST FROM (1PM TO 3PM)
New to the market! 1204 Doncaster Court is just waiting for its new homeowners to move in and make it their own!
This property boasts 5 bedrooms 2 and 1/2 bathrooms, a two car side load garage, beautiful corner lot with fenced in backyard and plenty of great living space!
As you enter the front of the home you will walk into the large decorative foyer that has garage access and leads into the formal living room. Through the living room you will find a formal dining room directly off the kitchen. The kitchen comes with all large appliances and is large enough for a dining table. On the right of the eat in kitchen is a very nice sized family room with fireplace. Perfect for gathering during cold fall and winter evenings or for extra entertaining space.
Also off the family room is a laundry room, half bath and first floor bedroom! On the second floor you will find 4 very nice sized bedrooms and two full baths!
In addition to all the great features of this home, you will be delighted with the location and feel in this development. So do not miss this property and all it has to offer!
Contact an agent
Home facts
- Year built:1972
- Listing ID #:NJGL2062320
- Added:53 day(s) ago
- Updated:November 01, 2025 at 07:28 AM
Rooms and interior
- Bedrooms:5
- Total bathrooms:3
- Full bathrooms:2
- Half bathrooms:1
- Living area:2,345 sq. ft.
Heating and cooling
- Cooling:Central A/C
- Heating:Forced Air, Natural Gas
Structure and exterior
- Roof:Shingle
- Year built:1972
- Building area:2,345 sq. ft.
- Lot area:0.37 Acres
Utilities
- Water:Public
- Sewer:Public Sewer
Finances and disclosures
- Price:$475,000
- Price per sq. ft.:$202.56
- Tax amount:$10,231 (2025)
New listings near 1204 Doncaster Ct
 $320,000Pending3 beds -- baths1,820 sq. ft.
$320,000Pending3 beds -- baths1,820 sq. ft.1359 Crown Point Rd, WEST DEPTFORD, NJ 08093
MLS# NJGL2064446Listed by: PROSPERITY REAL ESTATE & INVESTMENT SERVICES- Coming Soon
 $309,900Coming Soon3 beds 2 baths
$309,900Coming Soon3 beds 2 baths247 Crown Point Rd, WEST DEPTFORD, NJ 08086
MLS# NJGL2065830Listed by: BHHS FOX & ROACH-MULLICA HILL NORTH - New
 $385,000Active3 beds 1 baths1,647 sq. ft.
$385,000Active3 beds 1 baths1,647 sq. ft.1448 Victory Ave, WEST DEPTFORD TWP, NJ 08093
MLS# NJGL2065676Listed by: BHHS FOX & ROACH-CENTER CITY WALNUT - New
 $285,000Active2 beds 3 baths1,543 sq. ft.
$285,000Active2 beds 3 baths1,543 sq. ft.90 Ginger Dr, THOROFARE, NJ 08086
MLS# NJGL2065764Listed by: SUREWAY REALTY - New
 $225,000Active2 beds 2 baths1,031 sq. ft.
$225,000Active2 beds 2 baths1,031 sq. ft.411 Durham, WEST DEPTFORD, NJ 08051
MLS# NJGL2065646Listed by: LAMB REALTY - Open Sat, 11am to 1pmNew
 $435,000Active4 beds 3 baths2,104 sq. ft.
$435,000Active4 beds 3 baths2,104 sq. ft.8 Clark Dr, WEST DEPTFORD, NJ 08096
MLS# NJGL2065666Listed by: PREMIER REAL ESTATE CORP. - Open Sat, 11am to 1:15pm
 $619,000Pending4 beds 3 baths2,336 sq. ft.
$619,000Pending4 beds 3 baths2,336 sq. ft.1810 Fernwood Dr, WEST DEPTFORD, NJ 08096
MLS# NJGL2065488Listed by: BHHS FOX & ROACH-MULLICA HILL NORTH  $270,000Active3 beds 2 baths1,279 sq. ft.
$270,000Active3 beds 2 baths1,279 sq. ft.12 Highbridge, WEST DEPTFORD, NJ 08086
MLS# NJGL2065412Listed by: COLDWELL BANKER REALTY $295,000Active3 beds 2 baths1,716 sq. ft.
$295,000Active3 beds 2 baths1,716 sq. ft.66 Hessian, WOODBURY, NJ 08096
MLS# NJGL2065350Listed by: RE/MAX PREFERRED - MULLICA HILL $200,000Pending3 beds 1 baths1,036 sq. ft.
$200,000Pending3 beds 1 baths1,036 sq. ft.948 Dover Rd, WEST DEPTFORD, NJ 08093
MLS# NJGL2065226Listed by: KELLER WILLIAMS REALTY - WASHINGTON TOWNSHIP
