15 Pelham, WEST DEPTFORD, NJ 08051
Local realty services provided by:ERA Reed Realty, Inc.
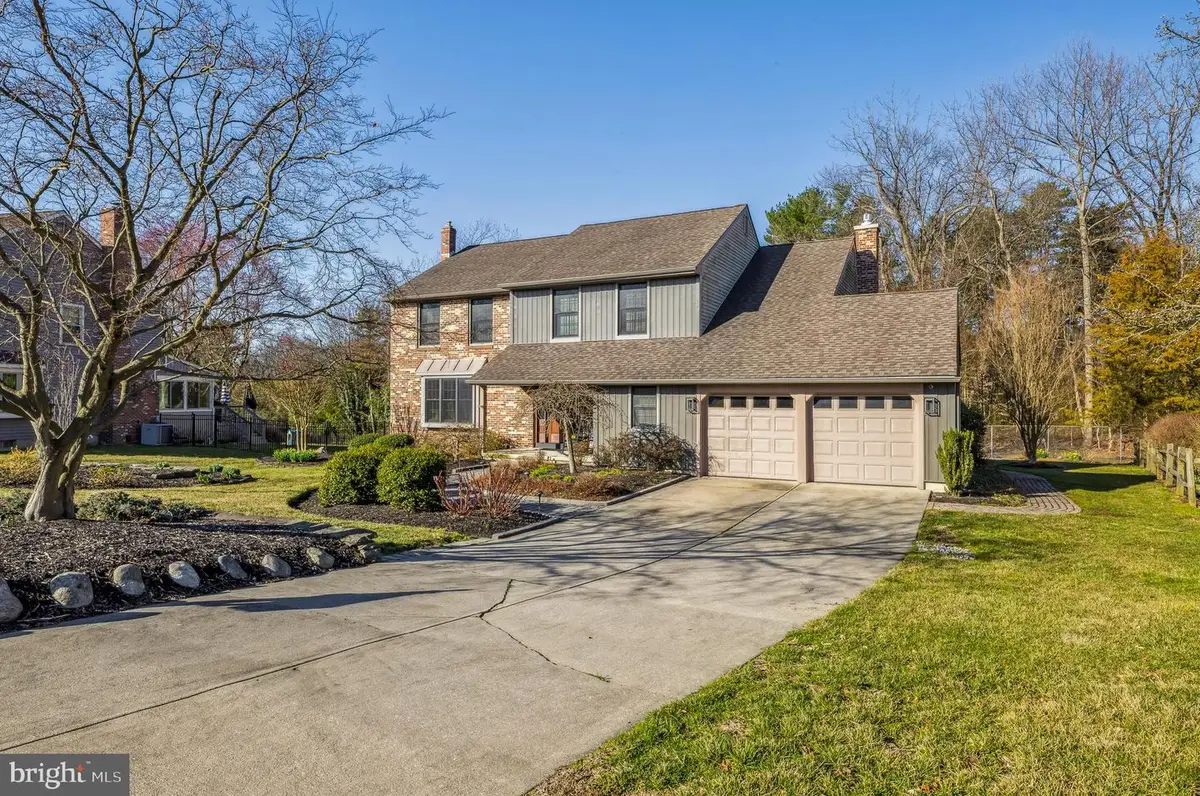
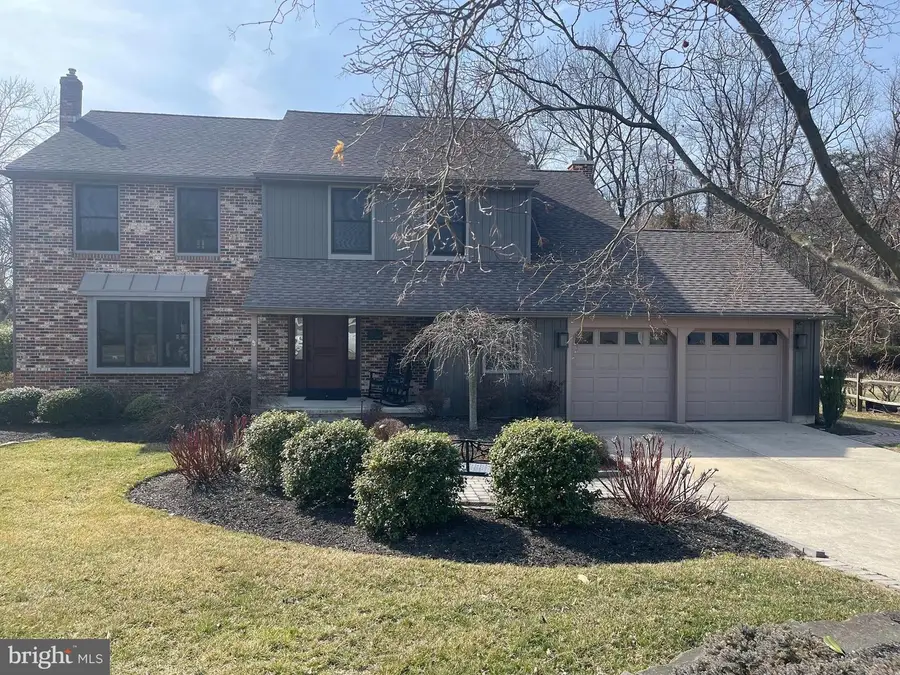

15 Pelham,WEST DEPTFORD, NJ 08051
$554,900
- 4 Beds
- 3 Baths
- 2,713 sq. ft.
- Single family
- Pending
Listed by:kimberly mehaffey
Office:bhhs fox & roach-mullica hill north
MLS#:NJGL2053444
Source:BRIGHTMLS
Price summary
- Price:$554,900
- Price per sq. ft.:$204.53
About this home
15 Pelham is one of the largest models in Meravan Farms, called the Shannon model. The owners have not left 1 stone unturned. Every room - hallway - space has been replaced/remodeled, and pride of ownership just wows you as you walk through the front door. Beautiful hardscaped walkway and landscaping lead you to the front porch, and inside, the foyer greets you with a turned staircase designed with black wrought iron. Formal rooms with engineered hardwood flooring, crown molding, two sets of Anderson sliding doors, and beautiful window treatments throughout. The kitchen remodel offers black granite counters, stainless appliances and range hood, beautiful cabinetry with roll out drawers, wall oven and microwave, and a wine fridge with storage. The family room features custom built shelving surrounding the gas fireplace, and the sliders lead you to an enclosed porch with the Eazy Breeze window system. The Back Yard is dressed to impress with Decking in Timber Tech and a Backdrop of Woods beyond the fence. The bathrooms have been remodeled with both offering double vanities. additional bedrooms offer Walk-in closets with access door to additional storage areas. The HVAC & Water Heater are only 3years old and the Electric has been upgraded to 200 amp service. The charming Meravan Farms neighborhood has a voluntary association just for the neighborhood events. This home is truly a must see and will impress even the most finicky of buyers!
Contact an agent
Home facts
- Year built:1984
- Listing Id #:NJGL2053444
- Added:150 day(s) ago
- Updated:August 15, 2025 at 05:30 AM
Rooms and interior
- Bedrooms:4
- Total bathrooms:3
- Full bathrooms:2
- Half bathrooms:1
- Living area:2,713 sq. ft.
Heating and cooling
- Cooling:Central A/C
- Heating:Forced Air, Natural Gas
Structure and exterior
- Roof:Shingle
- Year built:1984
- Building area:2,713 sq. ft.
- Lot area:0.34 Acres
Utilities
- Water:Public
- Sewer:Public Sewer
Finances and disclosures
- Price:$554,900
- Price per sq. ft.:$204.53
- Tax amount:$11,649 (2024)
New listings near 15 Pelham
- New
 $350,000Active3 beds 2 baths2,010 sq. ft.
$350,000Active3 beds 2 baths2,010 sq. ft.255 Leona, WEST DEPTFORD, NJ 08096
MLS# NJGL2061260Listed by: WEICHERT REALTORS-TURNERSVILLE - New
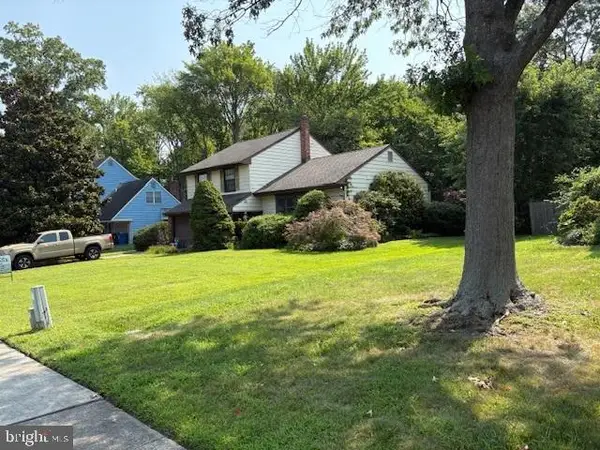 $425,000Active3 beds 3 baths1,696 sq. ft.
$425,000Active3 beds 3 baths1,696 sq. ft.863 Doncaster Dr, WEST DEPTFORD, NJ 08066
MLS# NJGL2059408Listed by: PREMIER REAL ESTATE CORP. - New
 $199,900Active2 beds 1 baths825 sq. ft.
$199,900Active2 beds 1 baths825 sq. ft.121 Cape May Ave, WEST DEPTFORD, NJ 08086
MLS# NJGL2061332Listed by: RE/MAX OF CHERRY HILL - Coming Soon
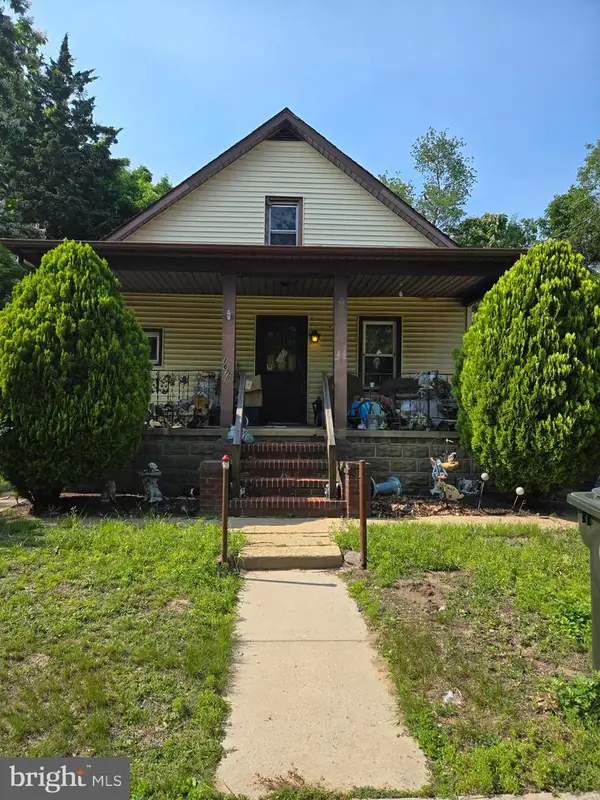 $240,000Coming Soon2 beds 1 baths
$240,000Coming Soon2 beds 1 baths1678 Miller Ave, WEST DEPTFORD, NJ 08086
MLS# NJGL2061148Listed by: EXP REALTY, LLC - New
 $220,000Active1 beds 1 baths637 sq. ft.
$220,000Active1 beds 1 baths637 sq. ft.1346 Verga Ave, WEST DEPTFORD, NJ 08093
MLS# NJGL2061290Listed by: WEICHERT REALTORS-TURNERSVILLE - Open Sun, 10am to 12pmNew
 $365,000Active4 beds 2 baths1,523 sq. ft.
$365,000Active4 beds 2 baths1,523 sq. ft.316 Passaic Ave, WEST DEPTFORD, NJ 08086
MLS# NJGL2061086Listed by: BHHS FOX & ROACH-MULLICA HILL SOUTH - New
 $319,900Active3 beds 1 baths1,432 sq. ft.
$319,900Active3 beds 1 baths1,432 sq. ft.70 Princeton Ave, WEST DEPTFORD, NJ 08096
MLS# NJGL2061006Listed by: CENTURY 21 RAUH & JOHNS - New
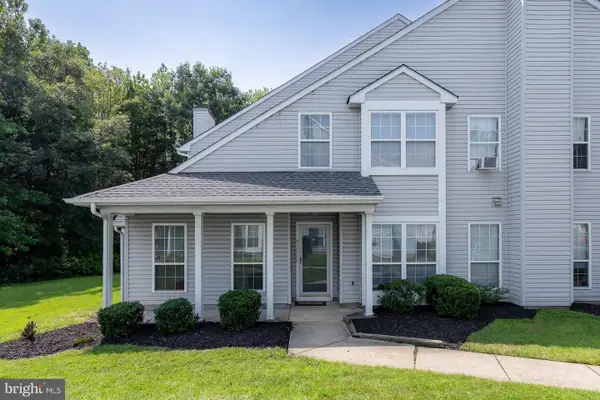 $269,900Active2 beds 3 baths1,543 sq. ft.
$269,900Active2 beds 3 baths1,543 sq. ft.92 Ginger Dr, WEST DEPTFORD, NJ 08086
MLS# NJGL2060722Listed by: BHHS FOX & ROACH-MULLICA HILL SOUTH - New
 $390,000Active3 beds 2 baths1,481 sq. ft.
$390,000Active3 beds 2 baths1,481 sq. ft.1234 Lincoln Ave, WEST DEPTFORD, NJ 08096
MLS# NJGL2061004Listed by: BHHS FOX & ROACH 9TH STREET-OCEAN CITY - Coming SoonOpen Sun, 12 to 2pm
 $389,900Coming Soon4 beds 2 baths
$389,900Coming Soon4 beds 2 baths70 Pleasant Valley Dr, WEST DEPTFORD, NJ 08096
MLS# NJGL2060960Listed by: BHHS FOX & ROACH-WASHINGTON-GLOUCESTER
