255 Dubois Ave, WEST DEPTFORD, NJ 08096
Local realty services provided by:Mountain Realty ERA Powered
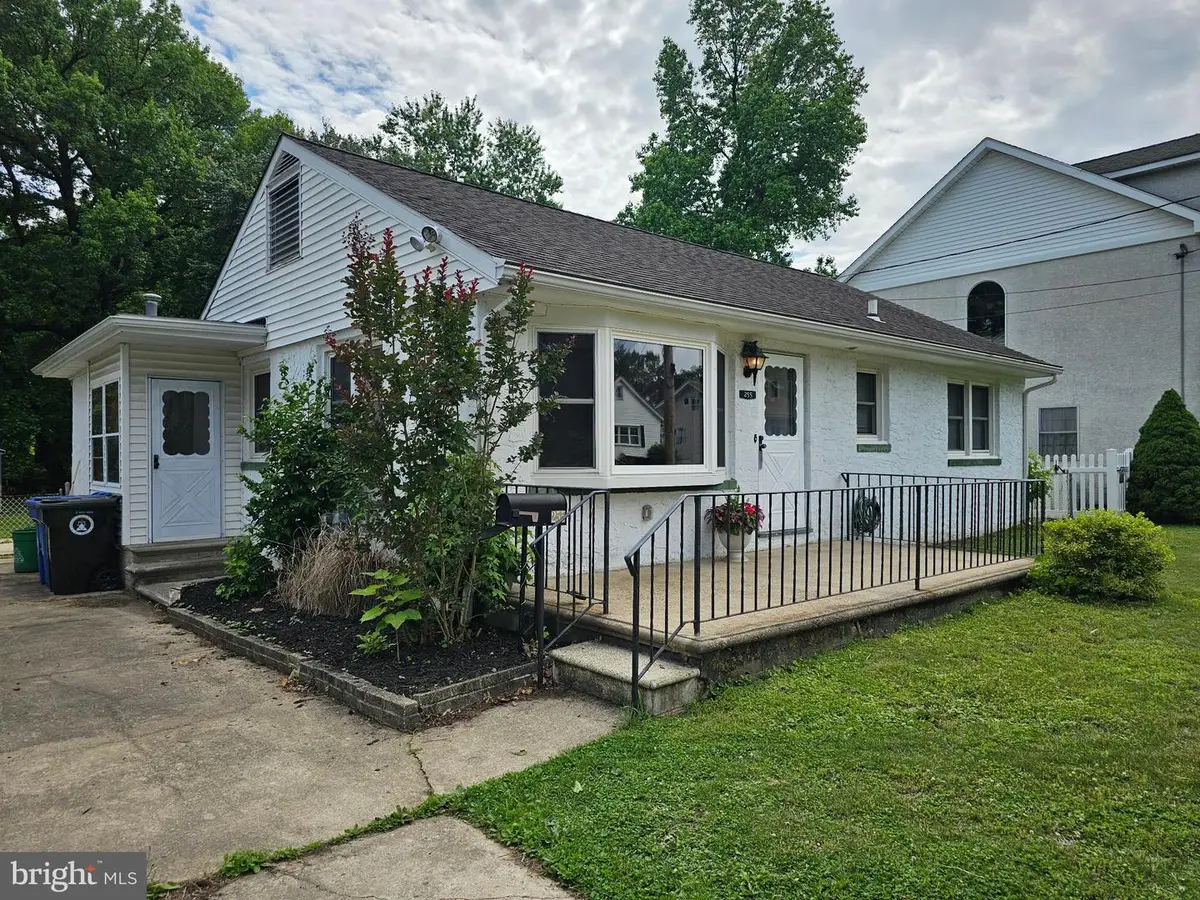
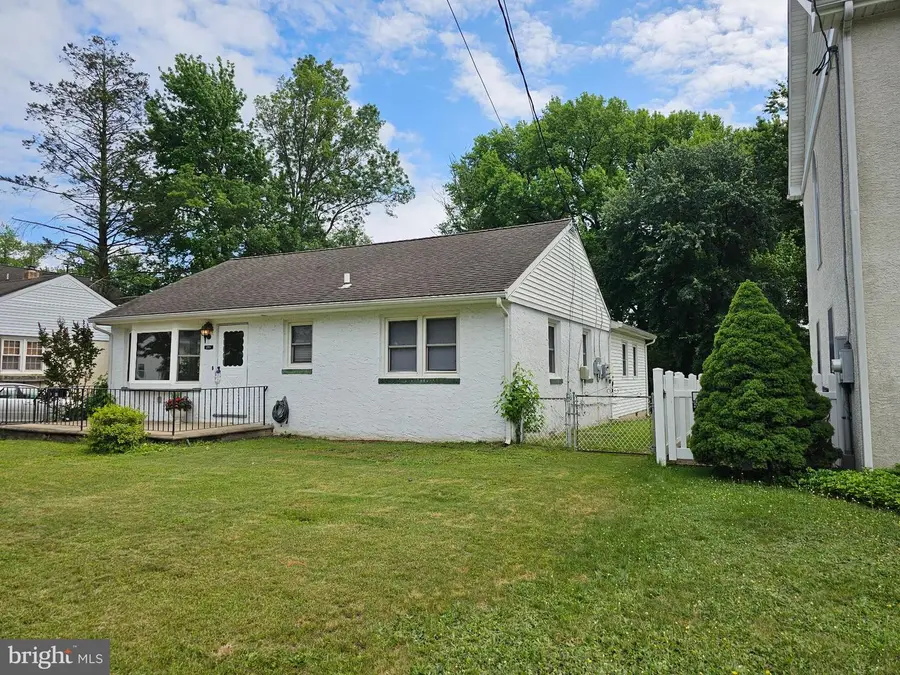
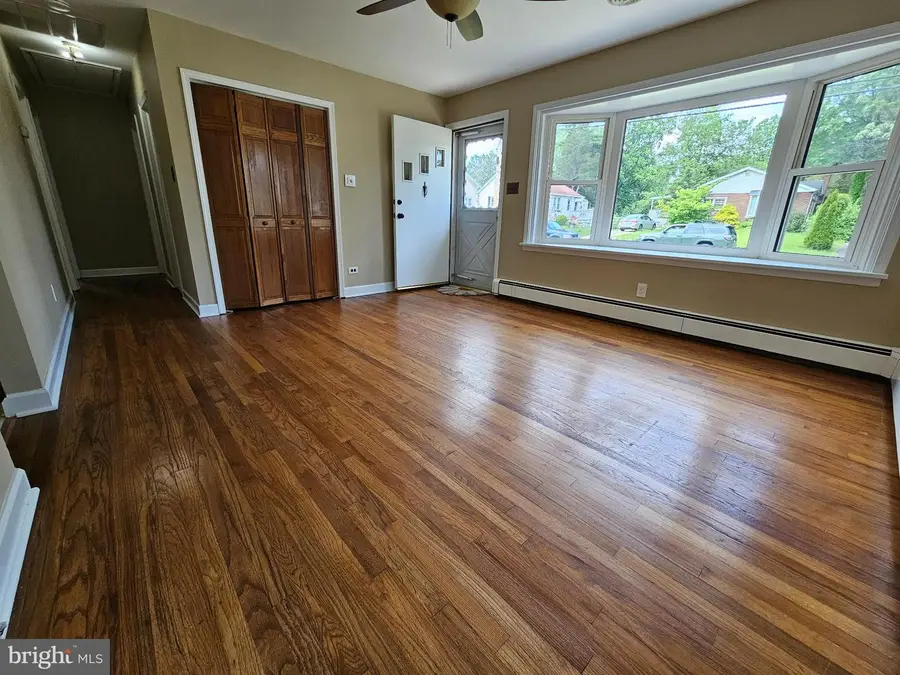
255 Dubois Ave,WEST DEPTFORD, NJ 08096
$296,900
- 2 Beds
- 2 Baths
- 1,360 sq. ft.
- Single family
- Pending
Listed by:brett r burn
Office:cardinal real estate services
MLS#:NJGL2058056
Source:BRIGHTMLS
Price summary
- Price:$296,900
- Price per sq. ft.:$218.31
About this home
Nestled in the charming Harker Village, this delightful ranch-style home exudes warmth and comfort. Features a classic design with a sturdy frame and stucco exterior along with a very large cathedraled addition(this can be used as a third bdrm, master), inviting you to experience its timeless appeal. Step inside to discover beautiful hardwood floors that flow throughout, complemented by ceiling fans that enhance the cozy atmosphere. The heart of the home boasts a well-equipped kitchen, complete with an oven/range, refrigerator, microwave, and dishwasher, making meal preparation a breeze. An entry-level bedroom offers convenience and flexibility, perfect for guests or a home office. Outside, the property sits on a generous 0.25-acre lot, adorned with a spacious rear yard, ideal for outdoor gatherings or quiet moments in nature. The screened porch provides a serene spot to enjoy morning coffee or unwind in the evenings. Additional outbuildings, including a shed, offer ample storage for gardening tools or hobbies. 1.5 blocks from Oakview Elementary School. This home is not just a property; it's a place where memories are made and cherished. Embrace the opportunity to create your own sanctuary in this inviting community.
Contact an agent
Home facts
- Year built:1950
- Listing Id #:NJGL2058056
- Added:66 day(s) ago
- Updated:August 15, 2025 at 07:30 AM
Rooms and interior
- Bedrooms:2
- Total bathrooms:2
- Full bathrooms:1
- Half bathrooms:1
- Living area:1,360 sq. ft.
Heating and cooling
- Cooling:Central A/C
- Heating:Baseboard - Hot Water, Natural Gas
Structure and exterior
- Roof:Shingle
- Year built:1950
- Building area:1,360 sq. ft.
- Lot area:0.25 Acres
Utilities
- Water:Public
- Sewer:Public Sewer
Finances and disclosures
- Price:$296,900
- Price per sq. ft.:$218.31
- Tax amount:$5,433 (2024)
New listings near 255 Dubois Ave
- New
 $350,000Active3 beds 2 baths2,010 sq. ft.
$350,000Active3 beds 2 baths2,010 sq. ft.255 Leona, WEST DEPTFORD, NJ 08096
MLS# NJGL2061260Listed by: WEICHERT REALTORS-TURNERSVILLE - New
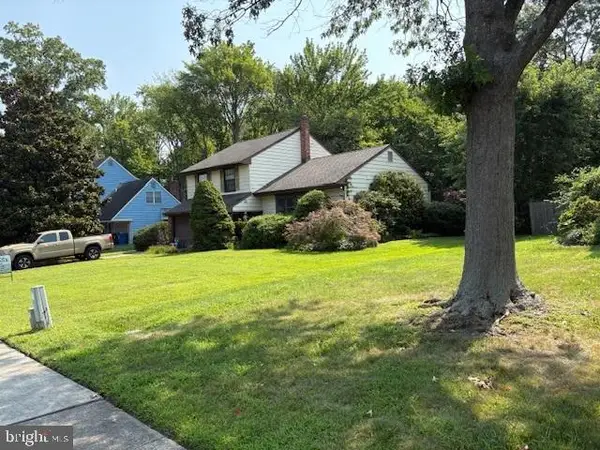 $425,000Active3 beds 3 baths1,696 sq. ft.
$425,000Active3 beds 3 baths1,696 sq. ft.863 Doncaster Dr, WEST DEPTFORD, NJ 08066
MLS# NJGL2059408Listed by: PREMIER REAL ESTATE CORP. - New
 $199,900Active2 beds 1 baths825 sq. ft.
$199,900Active2 beds 1 baths825 sq. ft.121 Cape May Ave, WEST DEPTFORD, NJ 08086
MLS# NJGL2061332Listed by: RE/MAX OF CHERRY HILL - Coming Soon
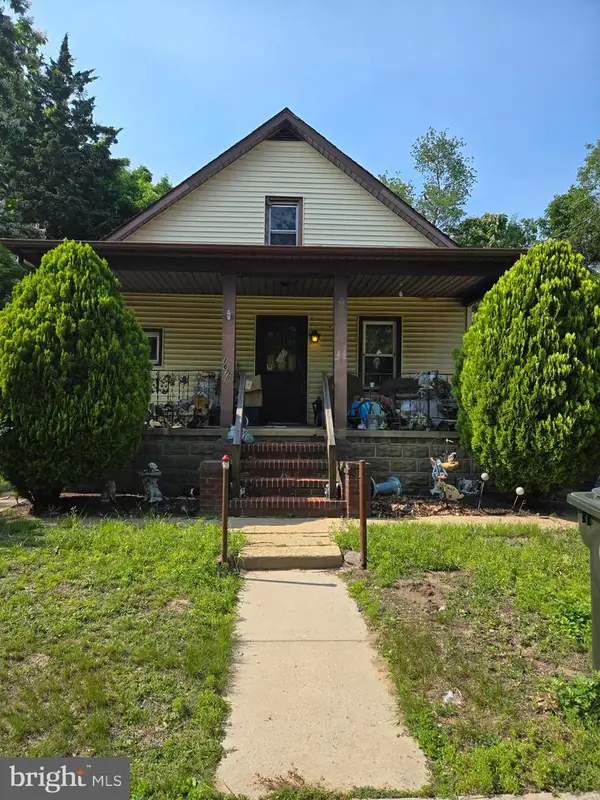 $240,000Coming Soon2 beds 1 baths
$240,000Coming Soon2 beds 1 baths1678 Miller Ave, WEST DEPTFORD, NJ 08086
MLS# NJGL2061148Listed by: EXP REALTY, LLC - New
 $220,000Active1 beds 1 baths637 sq. ft.
$220,000Active1 beds 1 baths637 sq. ft.1346 Verga Ave, WEST DEPTFORD, NJ 08093
MLS# NJGL2061290Listed by: WEICHERT REALTORS-TURNERSVILLE - Open Sun, 10am to 12pmNew
 $365,000Active4 beds 2 baths1,523 sq. ft.
$365,000Active4 beds 2 baths1,523 sq. ft.316 Passaic Ave, WEST DEPTFORD, NJ 08086
MLS# NJGL2061086Listed by: BHHS FOX & ROACH-MULLICA HILL SOUTH - New
 $319,900Active3 beds 1 baths1,432 sq. ft.
$319,900Active3 beds 1 baths1,432 sq. ft.70 Princeton Ave, WEST DEPTFORD, NJ 08096
MLS# NJGL2061006Listed by: CENTURY 21 RAUH & JOHNS - New
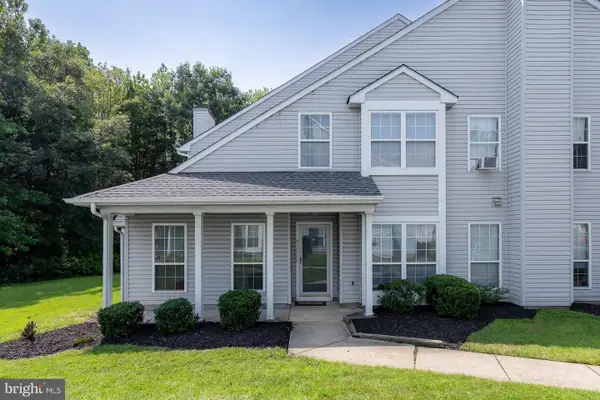 $269,900Active2 beds 3 baths1,543 sq. ft.
$269,900Active2 beds 3 baths1,543 sq. ft.92 Ginger Dr, WEST DEPTFORD, NJ 08086
MLS# NJGL2060722Listed by: BHHS FOX & ROACH-MULLICA HILL SOUTH - New
 $390,000Active3 beds 2 baths1,481 sq. ft.
$390,000Active3 beds 2 baths1,481 sq. ft.1234 Lincoln Ave, WEST DEPTFORD, NJ 08096
MLS# NJGL2061004Listed by: BHHS FOX & ROACH 9TH STREET-OCEAN CITY - Coming SoonOpen Sun, 12 to 2pm
 $389,900Coming Soon4 beds 2 baths
$389,900Coming Soon4 beds 2 baths70 Pleasant Valley Dr, WEST DEPTFORD, NJ 08096
MLS# NJGL2060960Listed by: BHHS FOX & ROACH-WASHINGTON-GLOUCESTER
