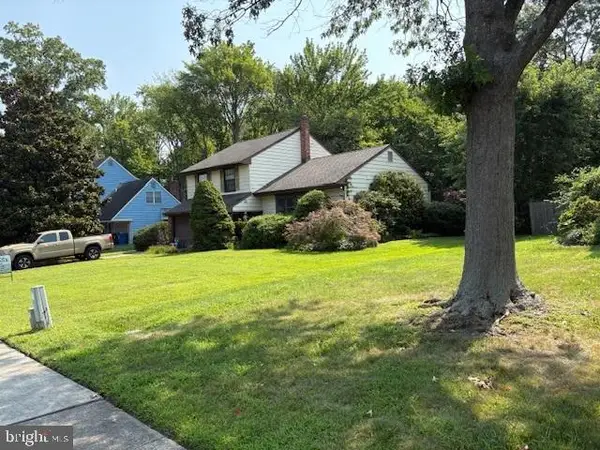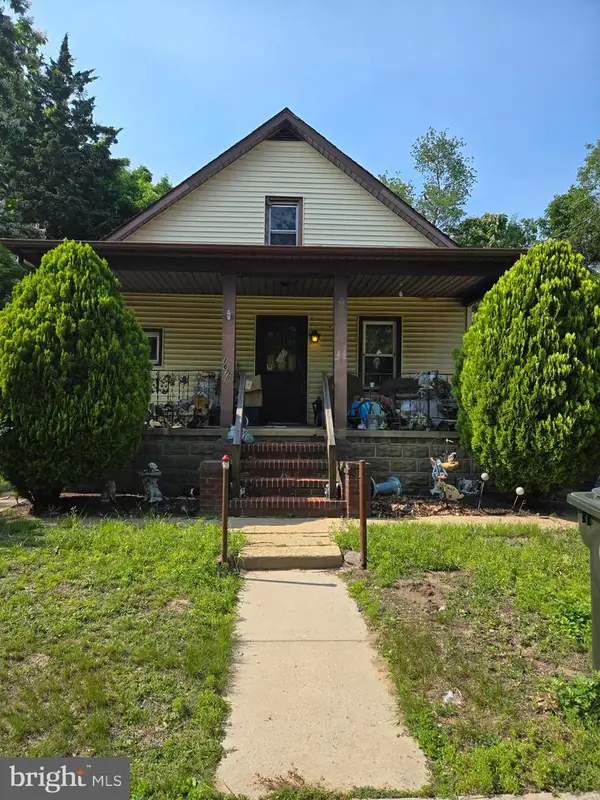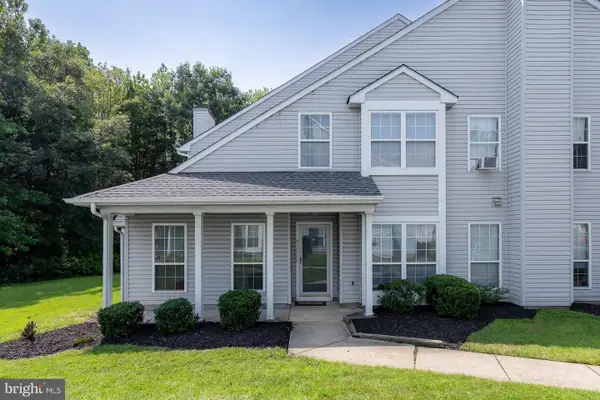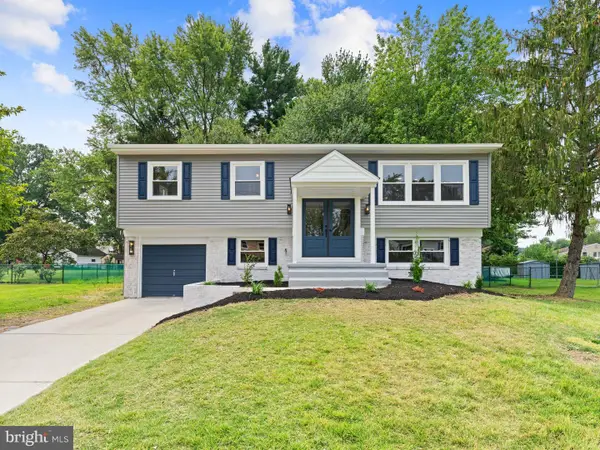46 Aviary Rd, WEST DEPTFORD, NJ 08086
Local realty services provided by:ERA OakCrest Realty, Inc.



46 Aviary Rd,WEST DEPTFORD, NJ 08086
$485,000
- 4 Beds
- 4 Baths
- 2,046 sq. ft.
- Townhouse
- Active
Listed by:traci lassiter
Office:keller williams realty
MLS#:NJGL2059458
Source:BRIGHTMLS
Price summary
- Price:$485,000
- Price per sq. ft.:$237.05
- Monthly HOA dues:$100
About this home
2 year ish NEW fully upgraded end unit townhome with UPGRADES galore!!! Discover this modern townhome on a premium lot located in the desirable Aviana at Park West community. This ENERGY STAR Certified home is designed for both comfort and efficiency, featuring an energy-efficient heating /cooling systems and tankless hot water heater. Upgraded light fixtures, upgraded staircases stained oak treads,and irrigation system front and back yard. The first floor offers a spacious foyer, and a bedroom with a private patio upgraded to a larger 14x12, full bathroom, and storage perfect for guests or a more private area. On the second floor, the well-appointed kitchen boasts granite countertops, upgraded kitchen faucet with farmhouse sink, custom painted 42” cabinets with soft-close doors and drawers, 21” base cabinet trash can unit, upgraded quartz countertops, upgraded GE stainless steel appliances (gas upgrade), a spacious walk-in pantry, and an extra-large island with additional cabinet space, and a beautifully designed custom coffee nook or wine bar! A sliding door from the kitchen leads to a generous 14’ x 10’ deck, ideal for outdoor dining and relaxation. A bonus half bath with upgraded 30” vanity is included too! The third floor has three bedrooms, including a grand primary suite with box tray ceiling, a large walk-in closet and a luxurious owner's bath featuring double sinks with upgraded faucets,upgraded tiled shower and showerhead. The 2 additional bedrooms are spacious with easy access to the upgraded main bathroom. The washer and dryer is also on this floor allowing for easy laundry days! All window treatments are included featuring Hunter Douglas blinds with room darkening in the bedrooms and soft touch motor blinds in the living and dining rooms. The spacious 2 car garage with garage door opener makes for easy entrance into your new home. Conveniently located minutes from local shopping and dining, this townhome offers easy access to parks, recreational areas, and community events. With a straightforward commute to Philadelphia and a location approximately halfway between New York City and Washington, D.C., this home combines suburban tranquility with urban accessibility.
Contact an agent
Home facts
- Year built:2023
- Listing Id #:NJGL2059458
- Added:16 day(s) ago
- Updated:August 14, 2025 at 01:41 PM
Rooms and interior
- Bedrooms:4
- Total bathrooms:4
- Full bathrooms:3
- Half bathrooms:1
- Living area:2,046 sq. ft.
Heating and cooling
- Cooling:Central A/C
- Heating:Forced Air, Natural Gas
Structure and exterior
- Year built:2023
- Building area:2,046 sq. ft.
- Lot area:0.4 Acres
Utilities
- Water:Public
- Sewer:Public Sewer
Finances and disclosures
- Price:$485,000
- Price per sq. ft.:$237.05
- Tax amount:$10,465 (2024)
New listings near 46 Aviary Rd
- New
 $425,000Active3 beds 3 baths1,696 sq. ft.
$425,000Active3 beds 3 baths1,696 sq. ft.863 Doncaster Dr, WEST DEPTFORD, NJ 08066
MLS# NJGL2059408Listed by: PREMIER REAL ESTATE CORP. - New
 $199,900Active2 beds 1 baths825 sq. ft.
$199,900Active2 beds 1 baths825 sq. ft.121 Cape May Ave, WEST DEPTFORD, NJ 08086
MLS# NJGL2061332Listed by: RE/MAX OF CHERRY HILL - Coming Soon
 $240,000Coming Soon2 beds 1 baths
$240,000Coming Soon2 beds 1 baths1678 Miller Ave, WEST DEPTFORD, NJ 08086
MLS# NJGL2061148Listed by: EXP REALTY, LLC - New
 $220,000Active1 beds 1 baths637 sq. ft.
$220,000Active1 beds 1 baths637 sq. ft.1346 Verga Ave, WEST DEPTFORD, NJ 08093
MLS# NJGL2061290Listed by: WEICHERT REALTORS-TURNERSVILLE - Open Sun, 10am to 12pmNew
 $365,000Active4 beds 2 baths1,523 sq. ft.
$365,000Active4 beds 2 baths1,523 sq. ft.316 Passaic Ave, WEST DEPTFORD, NJ 08086
MLS# NJGL2061086Listed by: BHHS FOX & ROACH-MULLICA HILL SOUTH - New
 $319,900Active3 beds 1 baths1,432 sq. ft.
$319,900Active3 beds 1 baths1,432 sq. ft.70 Princeton Ave, WEST DEPTFORD, NJ 08096
MLS# NJGL2061006Listed by: CENTURY 21 RAUH & JOHNS - New
 $269,900Active2 beds 3 baths1,543 sq. ft.
$269,900Active2 beds 3 baths1,543 sq. ft.92 Ginger Dr, WEST DEPTFORD, NJ 08086
MLS# NJGL2060722Listed by: BHHS FOX & ROACH-MULLICA HILL SOUTH - New
 $390,000Active3 beds 2 baths1,481 sq. ft.
$390,000Active3 beds 2 baths1,481 sq. ft.1234 Lincoln Ave, WEST DEPTFORD, NJ 08096
MLS# NJGL2061004Listed by: BHHS FOX & ROACH 9TH STREET-OCEAN CITY - Coming SoonOpen Sun, 12 to 2pm
 $389,900Coming Soon4 beds 2 baths
$389,900Coming Soon4 beds 2 baths70 Pleasant Valley Dr, WEST DEPTFORD, NJ 08096
MLS# NJGL2060960Listed by: BHHS FOX & ROACH-WASHINGTON-GLOUCESTER  $449,777Pending5 beds 3 baths2,060 sq. ft.
$449,777Pending5 beds 3 baths2,060 sq. ft.350 Lawnton Ave, WEST DEPTFORD, NJ 08096
MLS# NJGL2060686Listed by: BHHS FOX & ROACH-WASHINGTON-GLOUCESTER
