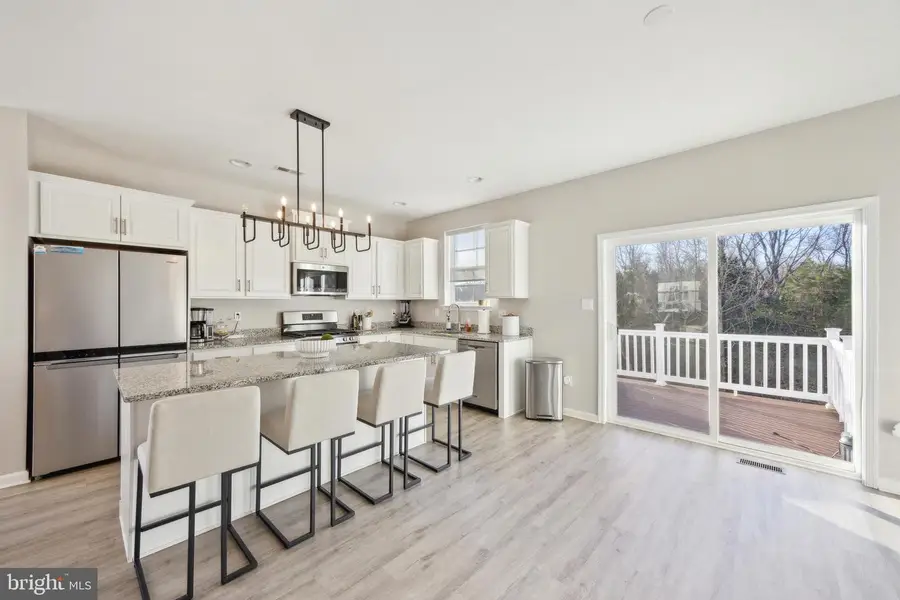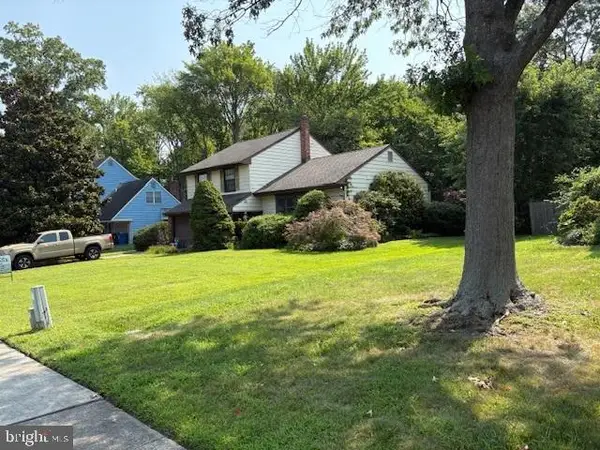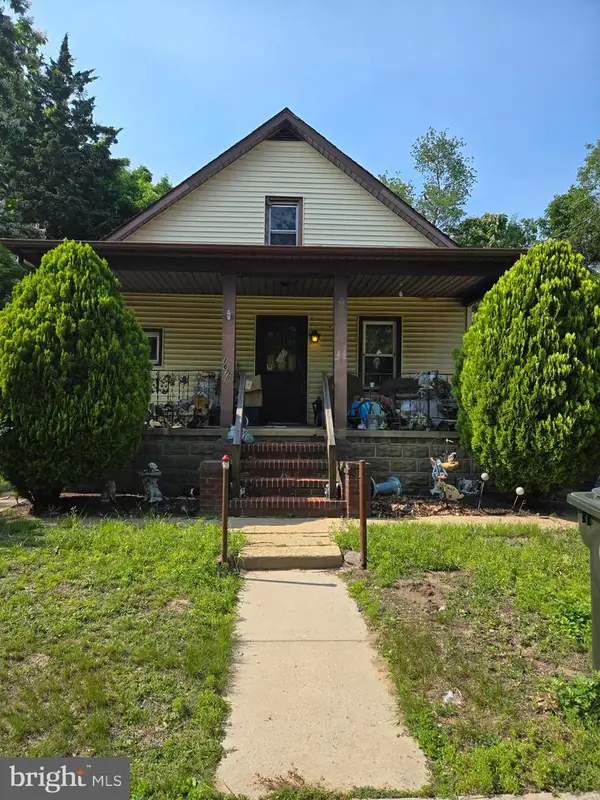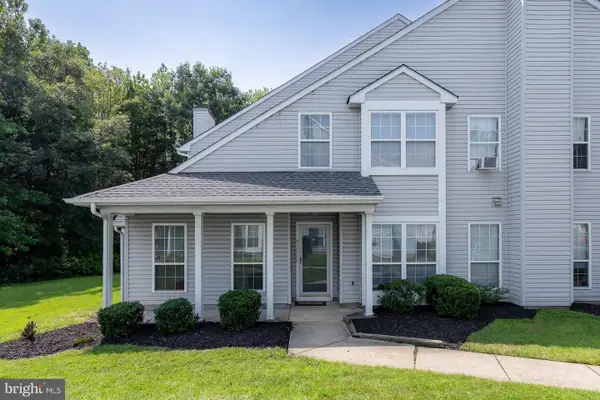55 Aviary Rd, WEST DEPTFORD, NJ 08086
Local realty services provided by:ERA Byrne Realty



55 Aviary Rd,WEST DEPTFORD, NJ 08086
$479,000
- 3 Beds
- 4 Baths
- 2,046 sq. ft.
- Townhouse
- Pending
Listed by:elizabeth a prestridge
Office:tesla realty group llc.
MLS#:NJGL2054028
Source:BRIGHTMLS
Price summary
- Price:$479,000
- Price per sq. ft.:$234.12
- Monthly HOA dues:$105
About this home
What's better than new construction? Practically new construction with tons of upgrades! Welcome Home to 55 Aviary Rd where you will have the peace of mind new construction brings coupled with so many special touches that have been added! The Lux model end-unit offers a 2-car garage, private side entrance, on a premium home site. Walk into a huge garage with room for two cars plus storage. Upgrades include a finished 1st floor with powder room, which can be a home office, exercise room or recreational room. Sliding doors let in tons of sunshine and lead into the fully fenced, landscaped patio area which is set off with beautiful pavers which lead all the way around the side of the home. The second level is an open concept floor plan that includes the kitchen, living room, possible bar/coffee station area, and another powder room. Tons of windows with beautiful treatments plus another slider that leading out to the trex deck fill the home with natural light. This deck is the perfect place to enjoy the sunrise or sunset! The gorgeous kitchen is an entertainer's delight with its extra large island, granite countertops, soft-close doors and drawers, stainless steel appliances, tons of cabinet space and updated light fixtures that complete the elegance of this space. There's even an extra area that can be a coffee station or bar. There is also room for a huge dining table. Between the table seating and stools under the bar, everyone will be able to relax and enjoy time together. Adding to the comfort of this living space is a feature wall with stunning sconces. The primary suite offers a bathroom with ceramic tile floor, 5' shower with ceramic tile walls, and double bowl vanity. Additionally, the primary bedroom includes a walk-in closet and tray ceiling. Conveniences abound in this home with a bathroom on each level and the washer and dryer located appropriately by the bedrooms. Commuting is also convenient as this home is located near 295 and other major roads making it easy to get into Philadelphia. PATCO is easily accessible as well. West Deptford has a variety of facilities to offer, including parks, recreational areas and community events. Check out The Riverwinds Community Center which is open year-round for swimming, karate, fitness classes, rock climbing, indoor walking and running track, and much more. This home truly has it all! Schedule your showing today before this better than brand new home is gone! Bring your offers, your moving truck, and let’s make a deal today!
Contact an agent
Home facts
- Year built:2023
- Listing Id #:NJGL2054028
- Added:155 day(s) ago
- Updated:August 15, 2025 at 07:30 AM
Rooms and interior
- Bedrooms:3
- Total bathrooms:4
- Full bathrooms:2
- Half bathrooms:2
- Living area:2,046 sq. ft.
Heating and cooling
- Cooling:Central A/C
- Heating:Central, Electric, Natural Gas Available
Structure and exterior
- Roof:Shingle
- Year built:2023
- Building area:2,046 sq. ft.
Utilities
- Water:Public
- Sewer:Public Sewer
Finances and disclosures
- Price:$479,000
- Price per sq. ft.:$234.12
- Tax amount:$10,392 (2024)
New listings near 55 Aviary Rd
- New
 $350,000Active3 beds 2 baths2,010 sq. ft.
$350,000Active3 beds 2 baths2,010 sq. ft.255 Leona, WEST DEPTFORD, NJ 08096
MLS# NJGL2061260Listed by: WEICHERT REALTORS-TURNERSVILLE - New
 $425,000Active3 beds 3 baths1,696 sq. ft.
$425,000Active3 beds 3 baths1,696 sq. ft.863 Doncaster Dr, WEST DEPTFORD, NJ 08066
MLS# NJGL2059408Listed by: PREMIER REAL ESTATE CORP. - New
 $199,900Active2 beds 1 baths825 sq. ft.
$199,900Active2 beds 1 baths825 sq. ft.121 Cape May Ave, WEST DEPTFORD, NJ 08086
MLS# NJGL2061332Listed by: RE/MAX OF CHERRY HILL - Coming Soon
 $240,000Coming Soon2 beds 1 baths
$240,000Coming Soon2 beds 1 baths1678 Miller Ave, WEST DEPTFORD, NJ 08086
MLS# NJGL2061148Listed by: EXP REALTY, LLC - New
 $220,000Active1 beds 1 baths637 sq. ft.
$220,000Active1 beds 1 baths637 sq. ft.1346 Verga Ave, WEST DEPTFORD, NJ 08093
MLS# NJGL2061290Listed by: WEICHERT REALTORS-TURNERSVILLE - Open Sun, 10am to 12pmNew
 $365,000Active4 beds 2 baths1,523 sq. ft.
$365,000Active4 beds 2 baths1,523 sq. ft.316 Passaic Ave, WEST DEPTFORD, NJ 08086
MLS# NJGL2061086Listed by: BHHS FOX & ROACH-MULLICA HILL SOUTH - New
 $319,900Active3 beds 1 baths1,432 sq. ft.
$319,900Active3 beds 1 baths1,432 sq. ft.70 Princeton Ave, WEST DEPTFORD, NJ 08096
MLS# NJGL2061006Listed by: CENTURY 21 RAUH & JOHNS - New
 $269,900Active2 beds 3 baths1,543 sq. ft.
$269,900Active2 beds 3 baths1,543 sq. ft.92 Ginger Dr, WEST DEPTFORD, NJ 08086
MLS# NJGL2060722Listed by: BHHS FOX & ROACH-MULLICA HILL SOUTH - New
 $390,000Active3 beds 2 baths1,481 sq. ft.
$390,000Active3 beds 2 baths1,481 sq. ft.1234 Lincoln Ave, WEST DEPTFORD, NJ 08096
MLS# NJGL2061004Listed by: BHHS FOX & ROACH 9TH STREET-OCEAN CITY - Coming SoonOpen Sun, 12 to 2pm
 $389,900Coming Soon4 beds 2 baths
$389,900Coming Soon4 beds 2 baths70 Pleasant Valley Dr, WEST DEPTFORD, NJ 08096
MLS# NJGL2060960Listed by: BHHS FOX & ROACH-WASHINGTON-GLOUCESTER
