227 Bearfort Rd, West Milford, NJ 07480
Local realty services provided by:ERA Suburb Realty Agency
227 Bearfort Rd,West Milford Twp., NJ 07480
$820,000
- 4 Beds
- 3 Baths
- - sq. ft.
- Single family
- Sold
Listed by: karen b. wiedmann
Office: re/max country realty
MLS#:3985746
Source:NJ_GSMLS
Sorry, we are unable to map this address
Price summary
- Price:$820,000
About this home
An excellent construction team from architect to interiors ensured that this home flows with added features for luxurious and practical living. 4 en-suite bedrooms, plenty of light, sparkling pool and stunning forest views. The streamlined kitchen boasts high-end appliances and a built-in coffee machine and breakfast bar. Home automation and audio, with underfloor heating throughout.
An inter-leading garage with additional space for golf cart. The main entrance has an attractive feature wall and water feature. The asking price is VAT inclusive = no transfer duty on purchase. The 'Field of Dreams" is situated close by with tennis courts and golf driving range. Horse riding is also available to explore the estate, together with organised hike and canoe trips on the Noetzie River. Stunning rural living with ultimate security, and yet within easy access of Pezula Golf Club, Hotel and world-class Spa, gym and pool.
Contact an agent
Home facts
- Year built:1980
- Listing ID #:3985746
- Added:185 day(s) ago
- Updated:December 23, 2025 at 04:52 PM
Rooms and interior
- Bedrooms:4
- Total bathrooms:3
Structure and exterior
- Year built:1980
Finances and disclosures
- Price:$820,000
New listings near 227 Bearfort Rd
- New
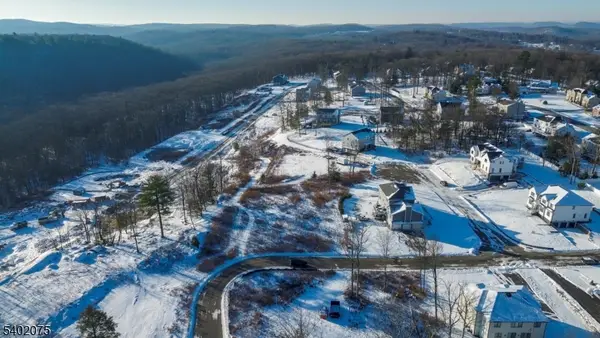 $299,888Active-- beds -- baths
$299,888Active-- beds -- baths60 Heritage Dr, West Milford Twp., NJ 07480
MLS# 4002110Listed by: EXP REALTY, LLC - New
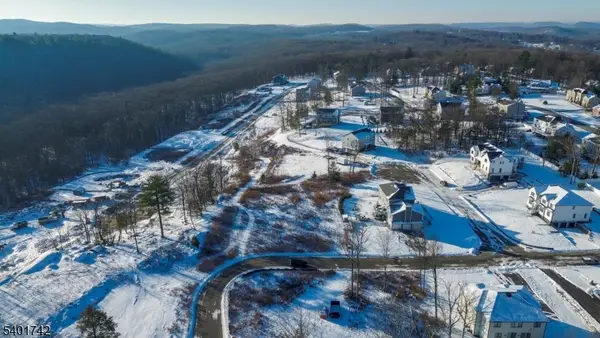 $299,888Active0.57 Acres
$299,888Active0.57 Acres60 Heritage Dr, West Milford Twp., NJ 07480
MLS# 4002112Listed by: EXP REALTY, LLC - New
 $259,000Active2 beds 2 baths
$259,000Active2 beds 2 baths7306 Richmond Rd #306, West Milford Twp., NJ 07480
MLS# 4001925Listed by: RE/MAX COUNTRY REALTY - New
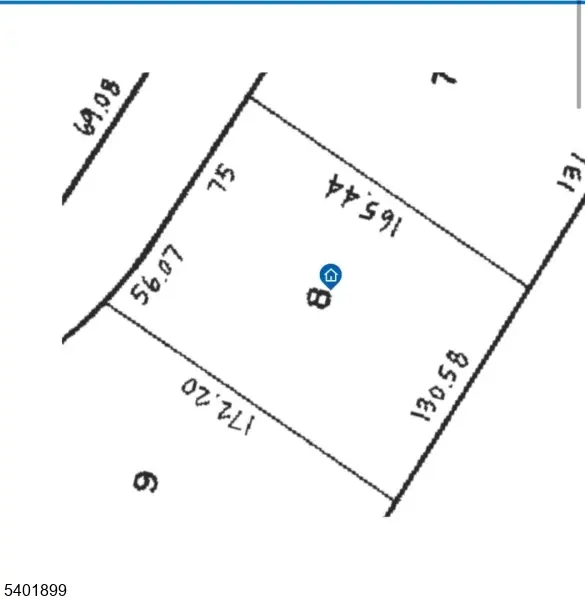 $988,888Active4 beds 5 baths4,000 sq. ft.
$988,888Active4 beds 5 baths4,000 sq. ft.30 Eagles Nest Ter, West Milford Twp., NJ 07480
MLS# 4001881Listed by: WERNER REALTY - New
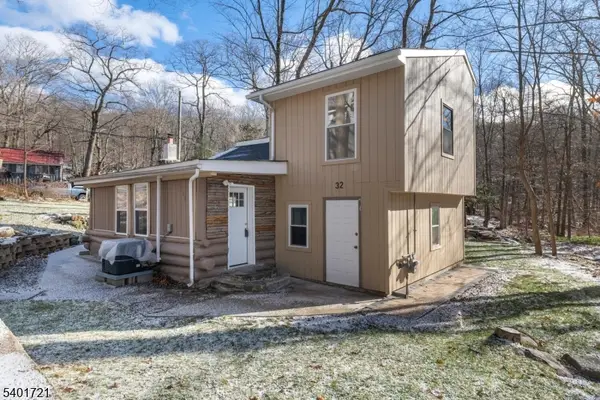 $425,000Active2 beds 1 baths
$425,000Active2 beds 1 baths32 E Park Dr, West Milford Twp., NJ 07480
MLS# 4001725Listed by: RE/MAX COUNTRY REALTY 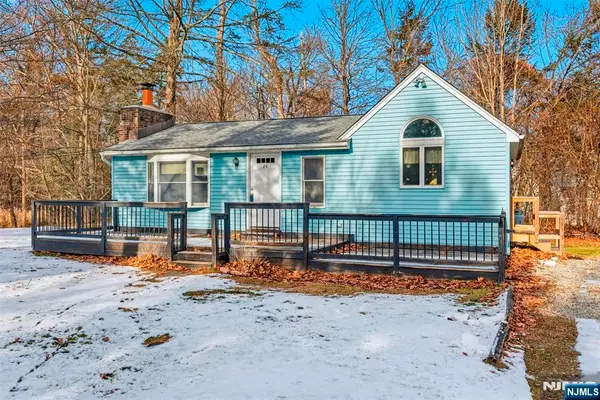 $329,900Active2 beds 1 baths
$329,900Active2 beds 1 baths24 Caldwell, West Milford, NJ 07421
MLS# 25043066Listed by: COLDWELL BANKER, WAYNE $649,000Active3 beds 2 baths43,964 sq. ft.
$649,000Active3 beds 2 baths43,964 sq. ft.448 Morsetown Rd, West Milford Twp., NJ 07480
MLS# 4001281Listed by: MODERN REALTY GROUP $329,900Active2 beds 1 baths
$329,900Active2 beds 1 baths24 Caldwell Rd, West Milford Twp., NJ 07480
MLS# 4001228Listed by: COLDWELL BANKER REALTY $225,000Pending2 beds 1 baths
$225,000Pending2 beds 1 baths109 Fairlawn Dr, West Milford Twp., NJ 07421
MLS# 4001217Listed by: RE/MAX COUNTRY REALTY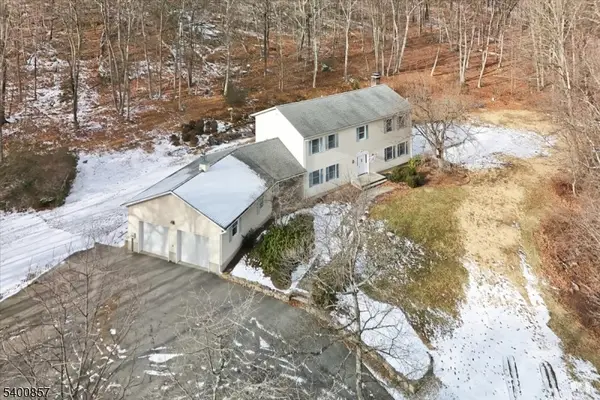 $920,000Active4 beds 3 baths
$920,000Active4 beds 3 baths611 Snake Den Rd, West Milford Twp., NJ 07480
MLS# 4001084Listed by: EXP REALTY, LLC
