1005 Justin Dr #1002, West Windsor Township, NJ 08550
Local realty services provided by:ERA OakCrest Realty, Inc.
1005 Justin Dr #1002,West Windsor, NJ 08550
$984,645
- 4 Beds
- 3 Baths
- - sq. ft.
- Townhouse
- Active
Listed by: june branagan
Office: landarama inc
MLS#:NJME2069460
Source:BRIGHTMLS
Price summary
- Price:$984,645
- Monthly HOA dues:$490
About this home
This impressive residence showcases the spacious and thoughtfully designed “Cape Dory” floor-plan by K. Hovnanian Homes at the desirable Townes at West Windsor community in West Windsor Township. With approximately 2,347 sq ft of living space over two levels, this home features a welcoming foyer that leads into a sleek modern kitchen equipped with white designer cabinetry, quartz center island, full-height backsplash and under-cabinet lighting. The kitchen flows seamlessly into the great room with direct access to an outdoor patio—ideal for entertaining or enjoying relaxed indoor-outdoor living. A convenient dining area adjacent to the kitchen enhances the open-concept design. Upstairs you’ll find the luxurious primary suite complete with a dramatic ceiling treatment, a generous walk-in closet and a spa-style bath featuring dual sinks and a glass-enclosed shower. Also on the upper level is a versatile loft space that can serve as a home office, media lounge or game room. The home includes an attached two-car garage, and buyers have the option to finish the lower level with an additional bedroom and full bath so as to increase living space and flexibility. Residents of the community benefit from low-maintenance townhome living while enjoying access to future amenities including clubhouse, fitness center, resort-style pool, outdoor theatre, tennis and pickleball courts and playgrounds. Located in a top-rated school district and positioned for easy access to commuter routes, this new-construction offering combines modern elegance, thoughtful functionality and outstanding value—pricing is inclusive of lot premiums and upgrades.
Contact an agent
Home facts
- Year built:2025
- Listing ID #:NJME2069460
- Added:52 day(s) ago
- Updated:December 29, 2025 at 02:34 PM
Rooms and interior
- Bedrooms:4
- Total bathrooms:3
- Full bathrooms:2
- Half bathrooms:1
Heating and cooling
- Cooling:Central A/C
- Heating:Forced Air, Natural Gas
Structure and exterior
- Year built:2025
Schools
- High school:HIGH SCHOOL SOUTH
- Middle school:GROVER
- Elementary school:DUTCH NECK
Utilities
- Water:Public
- Sewer:No Septic System
Finances and disclosures
- Price:$984,645
New listings near 1005 Justin Dr #1002
- New
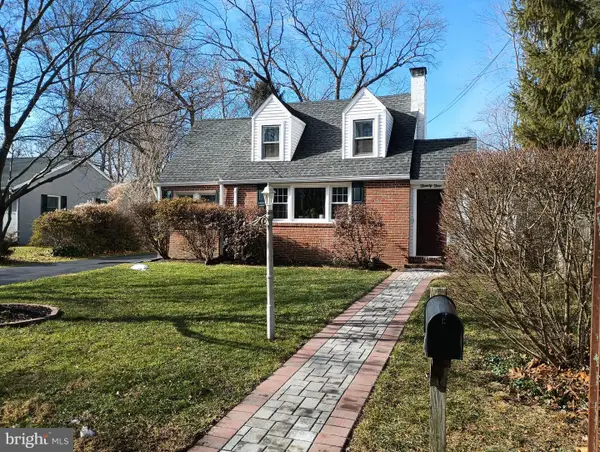 $599,000Active3 beds 2 baths1,154 sq. ft.
$599,000Active3 beds 2 baths1,154 sq. ft.24 Scott Ave, PRINCETON JUNCTION, NJ 08550
MLS# NJME2070804Listed by: KELLER WILLIAMS REAL ESTATE - PRINCETON  $600,000Active2 beds 2 baths1,988 sq. ft.
$600,000Active2 beds 2 baths1,988 sq. ft.17 Pinflower Ln, PRINCETON JUNCTION, NJ 08550
MLS# NJME2070814Listed by: COLDWELL BANKER RESIDENTIAL BROKERAGE-PRINCETON JCT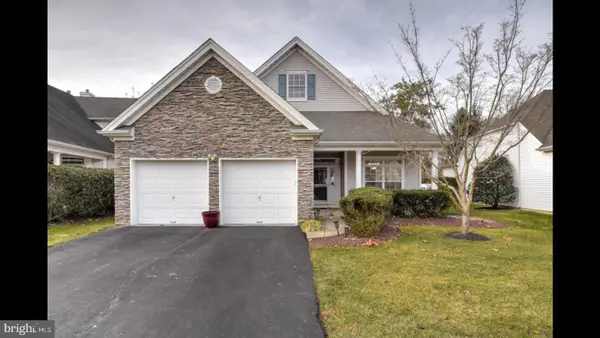 $535,000Active2 beds 2 baths1,692 sq. ft.
$535,000Active2 beds 2 baths1,692 sq. ft.25 Cardinalflower Ln, PRINCETON JUNCTION, NJ 08550
MLS# NJME2070660Listed by: KELLER WILLIAMS PREMIER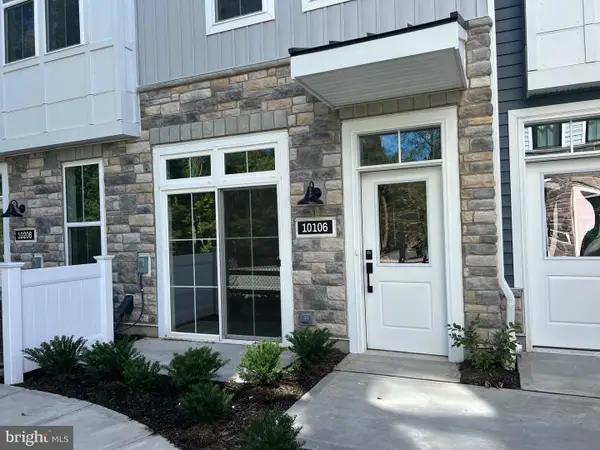 $749,000Active2 beds 3 baths1,688 sq. ft.
$749,000Active2 beds 3 baths1,688 sq. ft.10106 Donatello, PRINCETON, NJ 08540
MLS# NJME2070646Listed by: KELLER WILLIAMS PREMIER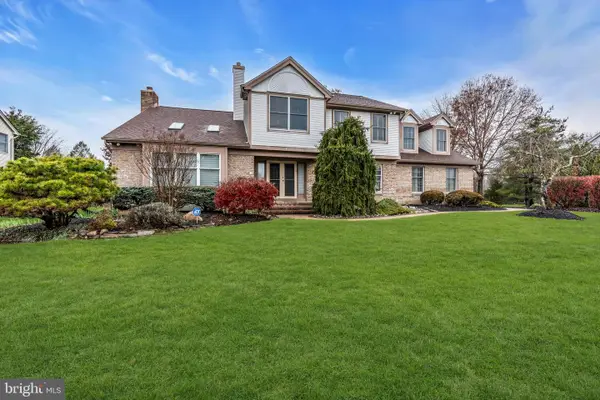 $1,200,000Pending4 beds 4 baths3,127 sq. ft.
$1,200,000Pending4 beds 4 baths3,127 sq. ft.10 Reed Dr N, PRINCETON JUNCTION, NJ 08550
MLS# NJME2070548Listed by: COLDWELL BANKER RESIDENTIAL BROKERAGE-PRINCETON JCT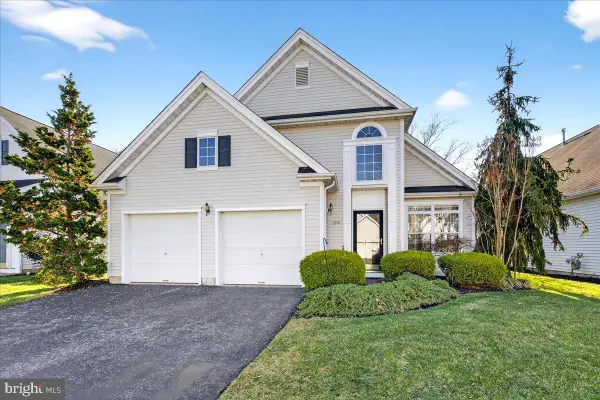 $650,000Active4 beds 3 baths2,254 sq. ft.
$650,000Active4 beds 3 baths2,254 sq. ft.208 Sunflower Ln, PRINCETON JUNCTION, NJ 08550
MLS# NJME2070406Listed by: RE/MAX PREFERRED PROFESSIONAL-HILLSBOROUGH $365,000Active2 beds 1 baths1,083 sq. ft.
$365,000Active2 beds 1 baths1,083 sq. ft.119 Acadia Ct #10, PRINCETON, NJ 08540
MLS# NJME2069388Listed by: CURRAN GROUP REAL ESTATE SERVICES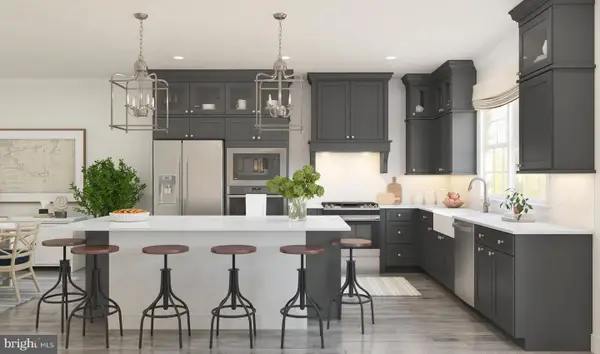 $899,990Active4 beds 3 baths
$899,990Active4 beds 3 baths3704 Jordan Dr #3701, WEST WINDSOR, NJ 08550
MLS# NJME2070462Listed by: LANDARAMA INC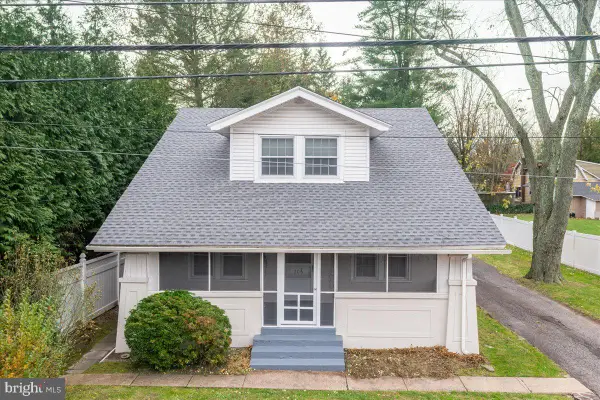 $625,000Pending3 beds -- baths1,234 sq. ft.
$625,000Pending3 beds -- baths1,234 sq. ft.206 Washington Rd, PRINCETON, NJ 08540
MLS# NJME2070362Listed by: QUEENSTON REALTY, LLC- Open Sat, 11am to 2pm
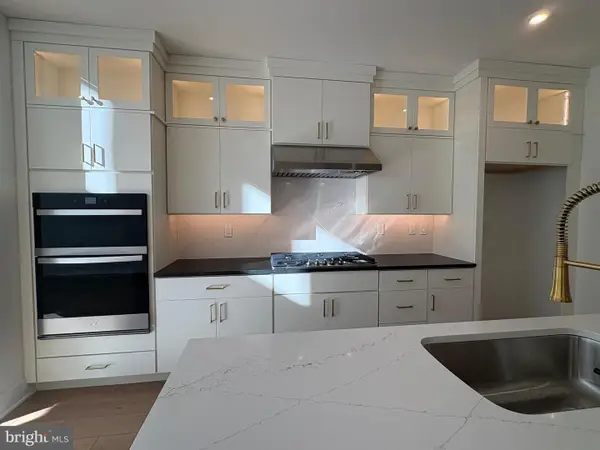 $795,000Active3 beds 3 baths
$795,000Active3 beds 3 baths8207 Donatello Dr #872, PRINCETON, NJ 08540
MLS# NJME2070234Listed by: TOLL BROTHERS REAL ESTATE
