1402 Justin Dr #1403, West Windsor Township, NJ 08550
Local realty services provided by:ERA Valley Realty
1402 Justin Dr #1403,West Windsor, NJ 08550
$1,098,208
- 3 Beds
- 3 Baths
- - sq. ft.
- Townhouse
- Active
Listed by: june branagan
Office: landarama inc
MLS#:NJME2069466
Source:BRIGHTMLS
Price summary
- Price:$1,098,208
About this home
This exquisite “Endeavor” floor plan from K. Hovnanian Homes at the Townes at West Windsor community offers approximately 2,681 sq ft of thoughtfully designed living space. The home welcomes you on the main level with a stylish designer kitchen boasting white cabinetry, floating shelves, a sprawling quartz island and full-height tile backsplash that flows directly into the great room and dining area — perfect for both everyday living and entertaining. Also on the main level is a versatile flex room that can serve as a formal study or cozy lounge. Upstairs, the primary suite features dual sinks, a private bath retreat and generous closet space, alongside two additional bedrooms, a second-floor loft ideal for a home office or den, and a full bath. The finished basement adds even more flexibility with a recreation room, an extra bedroom and a full bath — making this home ideal for guests or multi-generational living. An attached two-car garage and low-maintenance townhome lifestyle within a top-rated school district complete the package. Pricing is all inclusive of lot premiums and upgrades.
Contact an agent
Home facts
- Year built:2025
- Listing ID #:NJME2069466
- Added:97 day(s) ago
- Updated:February 12, 2026 at 02:42 PM
Rooms and interior
- Bedrooms:3
- Total bathrooms:3
- Full bathrooms:2
- Half bathrooms:1
Heating and cooling
- Cooling:Central A/C
- Heating:Forced Air, Natural Gas
Structure and exterior
- Year built:2025
Schools
- High school:HIGH SCHOOL SOUTH
- Middle school:GROVER
- Elementary school:DUTCH NECK
Utilities
- Water:Public
- Sewer:No Septic System
Finances and disclosures
- Price:$1,098,208
New listings near 1402 Justin Dr #1403
- Coming Soon
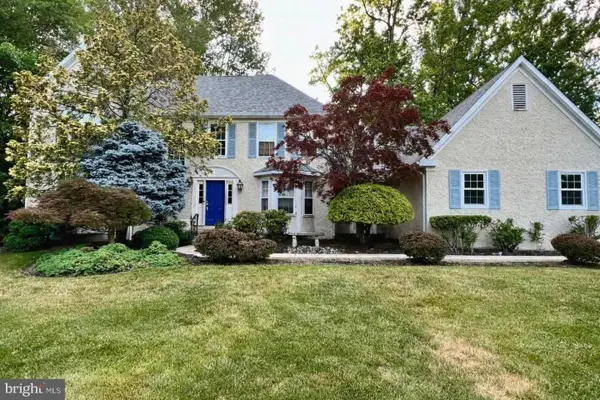 $1,295,000Coming Soon5 beds 4 baths
$1,295,000Coming Soon5 beds 4 baths34 Brians Cr, WEST WINDSOR, NJ 08550
MLS# NJME2072548Listed by: BHHS FOX & ROACH - PRINCETON - Coming Soon
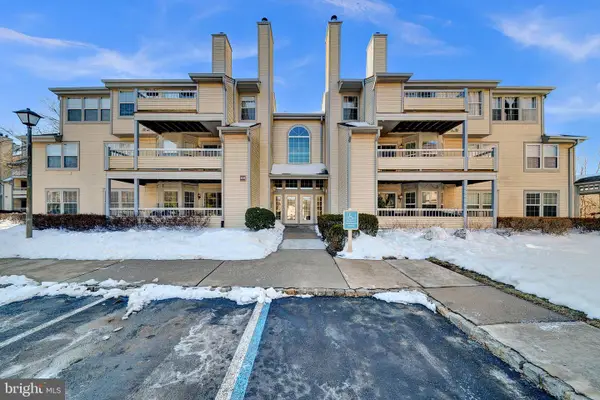 $399,000Coming Soon2 beds 1 baths
$399,000Coming Soon2 beds 1 baths205 Salem Ct #11, PRINCETON, NJ 08540
MLS# NJME2072526Listed by: CORCORAN SAWYER SMITH - PENNINGTON - Open Fri, 3 to 5pmNew
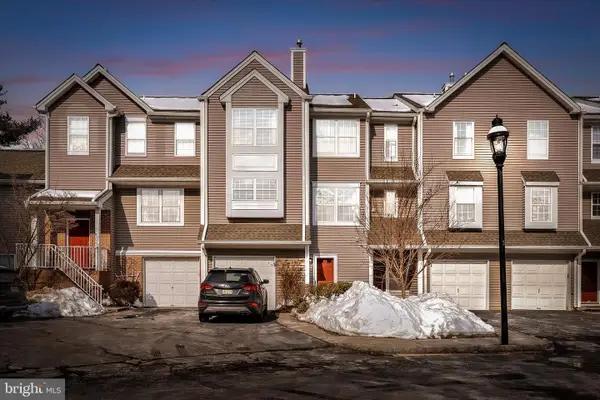 $550,000Active2 beds 3 baths1,564 sq. ft.
$550,000Active2 beds 3 baths1,564 sq. ft.47 Ketley Pl, PRINCETON, NJ 08540
MLS# NJME2072088Listed by: WEICHERT REALTORS - PRINCETON - Open Sun, 1 to 4pmNew
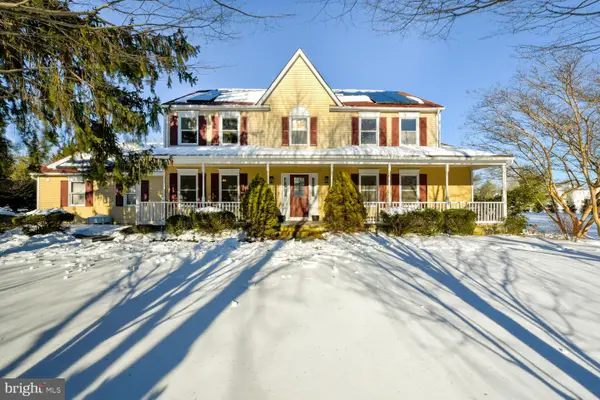 $1,100,000Active4 beds 3 baths2,548 sq. ft.
$1,100,000Active4 beds 3 baths2,548 sq. ft.374 Village Rd E, PRINCETON JUNCTION, NJ 08550
MLS# NJME2072306Listed by: KELLER WILLIAMS PREMIER - New
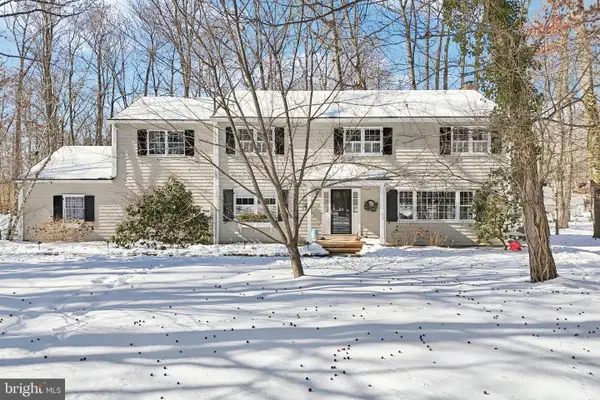 $1,100,000Active5 beds 3 baths2,898 sq. ft.
$1,100,000Active5 beds 3 baths2,898 sq. ft.5 Birchwood Ct, PRINCETON JUNCTION, NJ 08550
MLS# NJME2072362Listed by: BHHS FOX & ROACH - PRINCETON - New
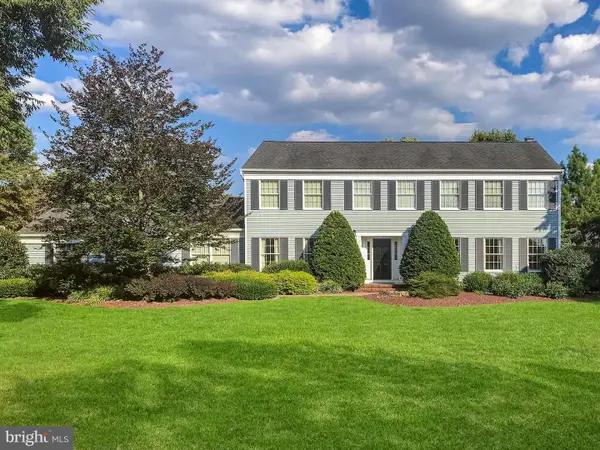 $1,250,000Active4 beds 3 baths2,764 sq. ft.
$1,250,000Active4 beds 3 baths2,764 sq. ft.9 Howard Dr, PRINCETON JUNCTION, NJ 08550
MLS# NJME2072396Listed by: QUEENSTON REALTY, LLC - Open Sat, 12 to 3pm
 $1,300,000Active4 beds 4 baths2,794 sq. ft.
$1,300,000Active4 beds 4 baths2,794 sq. ft.3 Ellsworth Dr, PRINCETON JUNCTION, NJ 08550
MLS# NJME2072012Listed by: CALLAWAY HENDERSON SOTHEBY'S INT'L-PRINCETON  $879,900Pending4 beds 3 baths2,257 sq. ft.
$879,900Pending4 beds 3 baths2,257 sq. ft.12 Berkshire Dr, PRINCETON JUNCTION, NJ 08550
MLS# NJME2071860Listed by: EXP REALTY, LLC $365,000Active2 beds 1 baths
$365,000Active2 beds 1 baths303 Trinity Ct #11, West Windsor Twp., NJ 08540
MLS# 4006056Listed by: EXP REALTY, LLC $450,000Pending2 beds 2 baths1,210 sq. ft.
$450,000Pending2 beds 2 baths1,210 sq. ft.116 Rainier Ct #4, PRINCETON, NJ 08540
MLS# NJME2071800Listed by: RE/MAX SELECT - PRINCETON

