- ERA
- New Jersey
- West Windsor Township
- 3102 Justin Dr #3104
3102 Justin Dr #3104, West Windsor Township, NJ 08550
Local realty services provided by:ERA Central Realty Group
3102 Justin Dr #3104,West Windsor, NJ 08550
$1,013,107
- 4 Beds
- 3 Baths
- - sq. ft.
- Townhouse
- Active
Listed by: june branagan
Office: landarama inc
MLS#:NJME2065896
Source:BRIGHTMLS
Price summary
- Price:$1,013,107
About this home
Beautifully designed and spacious, this Cape Dory townhome at 3102 Justin Drive in Townes at West Windsor offers refined living across approximately 2,347 sq ft over two levels, plus a finished lower level. The open-concept main floor features a modern kitchen with crisp white cabinetry, full-height tile backsplash, quartz waterfall-edge countertops, under-cabinet lighting, and a sleek palette of neutral tones. The seamless flow between the kitchen, dining, and great room is ideal for both entertaining and everyday living.
Upstairs, you’ll find four well-proportioned bedrooms and 3.5 baths. The primary suite is a serene retreat, with stylish ceiling treatments, dual vanities, and a generous walk-in closet. The additional bedrooms are flexible for guests, family, or a home office, and the baths carry polished chrome fixtures and thoughtful finishes.
Downstairs, the finished basement expands your living space with a rec room and extra bedroom—perfect for visitors, a media area, or a private hideaway. Sliding doors open to a cozy outdoor patio, allowing indoor-outdoor living and easy access to your private yard. A two-car garage provides practical storage and convenience.
Beyond the home itself, residents will appreciate the thoughtfully engineered design elements, upscale finishes, and the ability to personalize selections and upgrades to suit your lifestyle. Nestled in West Windsor, this address offers easy access to schools, parks, shopping, and commuter routes.
Don’t miss the opportunity to make this meticulously built Cape Dory your next home, style, space, and function, all in one place.
Contact an agent
Home facts
- Year built:2025
- Listing ID #:NJME2065896
- Added:139 day(s) ago
- Updated:February 12, 2026 at 02:42 PM
Rooms and interior
- Bedrooms:4
- Total bathrooms:3
- Full bathrooms:2
- Half bathrooms:1
Heating and cooling
- Cooling:Central A/C
- Heating:Forced Air, Natural Gas
Structure and exterior
- Year built:2025
Schools
- High school:HIGH SCHOOL SOUTH
- Middle school:GROVER
- Elementary school:DUTCH NECK
Utilities
- Water:Public
- Sewer:No Septic System
Finances and disclosures
- Price:$1,013,107
New listings near 3102 Justin Dr #3104
- Coming Soon
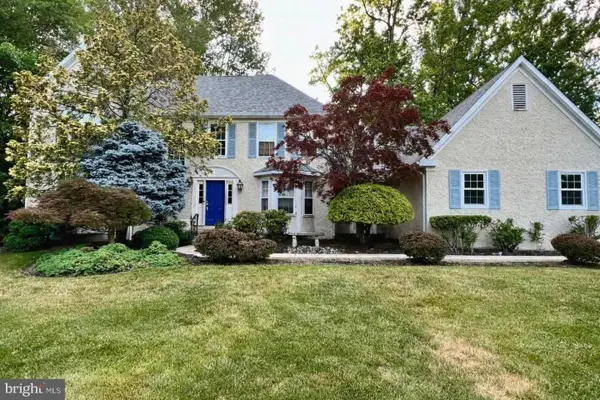 $1,295,000Coming Soon5 beds 4 baths
$1,295,000Coming Soon5 beds 4 baths34 Brians Cr, WEST WINDSOR, NJ 08550
MLS# NJME2072548Listed by: BHHS FOX & ROACH - PRINCETON - Coming Soon
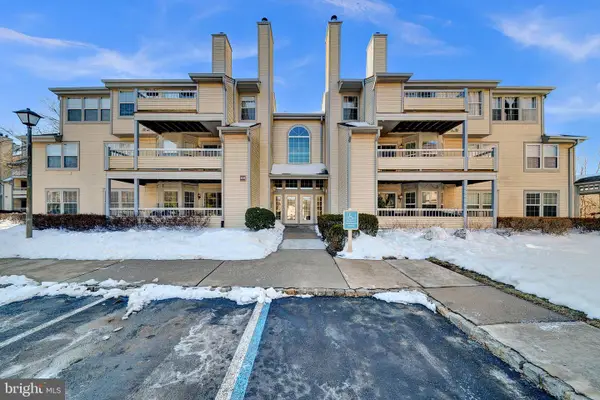 $399,000Coming Soon2 beds 1 baths
$399,000Coming Soon2 beds 1 baths205 Salem Ct #11, PRINCETON, NJ 08540
MLS# NJME2072526Listed by: CORCORAN SAWYER SMITH - PENNINGTON - Open Fri, 3 to 5pmNew
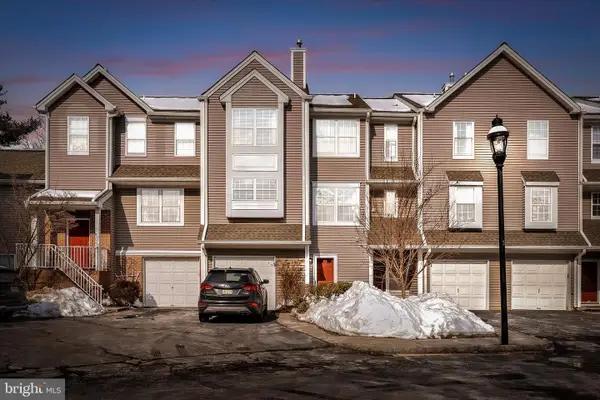 $550,000Active2 beds 3 baths1,564 sq. ft.
$550,000Active2 beds 3 baths1,564 sq. ft.47 Ketley Pl, PRINCETON, NJ 08540
MLS# NJME2072088Listed by: WEICHERT REALTORS - PRINCETON - Open Sun, 1 to 4pmNew
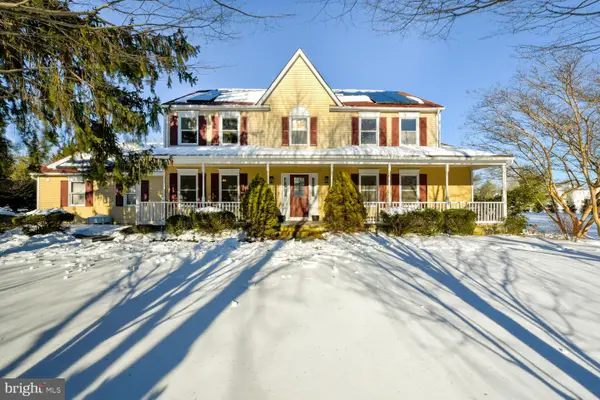 $1,100,000Active4 beds 3 baths2,548 sq. ft.
$1,100,000Active4 beds 3 baths2,548 sq. ft.374 Village Rd E, PRINCETON JUNCTION, NJ 08550
MLS# NJME2072306Listed by: KELLER WILLIAMS PREMIER - New
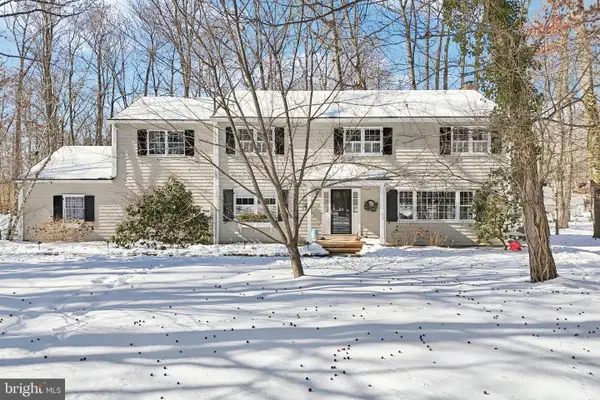 $1,100,000Active5 beds 3 baths2,898 sq. ft.
$1,100,000Active5 beds 3 baths2,898 sq. ft.5 Birchwood Ct, PRINCETON JUNCTION, NJ 08550
MLS# NJME2072362Listed by: BHHS FOX & ROACH - PRINCETON - New
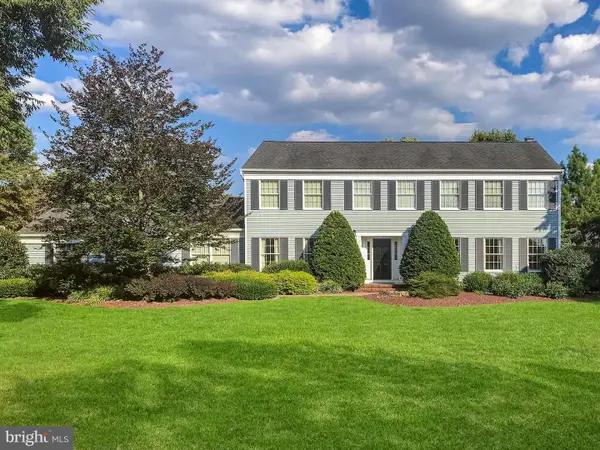 $1,250,000Active4 beds 3 baths2,764 sq. ft.
$1,250,000Active4 beds 3 baths2,764 sq. ft.9 Howard Dr, PRINCETON JUNCTION, NJ 08550
MLS# NJME2072396Listed by: QUEENSTON REALTY, LLC - Open Sat, 12 to 3pm
 $1,300,000Active4 beds 4 baths2,794 sq. ft.
$1,300,000Active4 beds 4 baths2,794 sq. ft.3 Ellsworth Dr, PRINCETON JUNCTION, NJ 08550
MLS# NJME2072012Listed by: CALLAWAY HENDERSON SOTHEBY'S INT'L-PRINCETON  $879,900Pending4 beds 3 baths2,257 sq. ft.
$879,900Pending4 beds 3 baths2,257 sq. ft.12 Berkshire Dr, PRINCETON JUNCTION, NJ 08550
MLS# NJME2071860Listed by: EXP REALTY, LLC $365,000Active2 beds 1 baths
$365,000Active2 beds 1 baths303 Trinity Ct #11, West Windsor Twp., NJ 08540
MLS# 4006056Listed by: EXP REALTY, LLC $450,000Pending2 beds 2 baths1,210 sq. ft.
$450,000Pending2 beds 2 baths1,210 sq. ft.116 Rainier Ct #4, PRINCETON, NJ 08540
MLS# NJME2071800Listed by: RE/MAX SELECT - PRINCETON

