11 Cooper Ct, WEST WINDSOR, NJ 08550
Local realty services provided by:ERA OakCrest Realty, Inc.


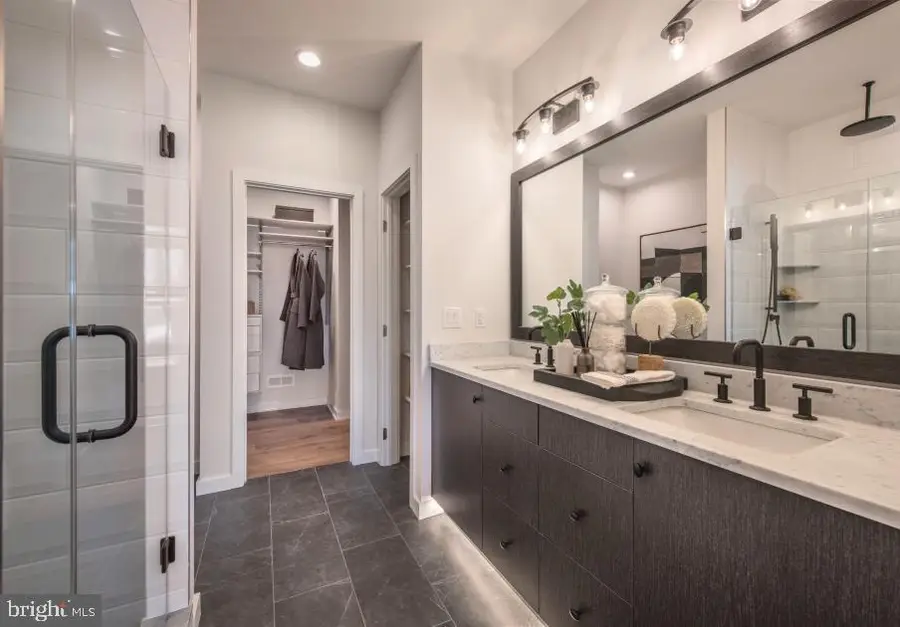
11 Cooper Ct,WEST WINDSOR, NJ 08550
$655,440
- 3 Beds
- 4 Baths
- 2,198 sq. ft.
- Townhouse
- Active
Listed by:francine stefanelli
Office:toll brothers real estate
MLS#:NJME2062468
Source:BRIGHTMLS
Price summary
- Price:$655,440
- Price per sq. ft.:$298.2
- Monthly HOA dues:$416
About this home
To be complete in early 2026. Relax and enjoy an active adult, 55+ lifestyle in this beautiful new townhome in Mercer County. This beautiful end unit Victory Elite floorplan is perfectly crafted to fit your lifestyle. With nearly 2,250 sq ft plus a full basement waiting to be finished, this is an opportunity for you to design your dream home. The well-designed kitchen has a spacious center island as well as plenty of counter space. The casual dining area is adjacent to the kitchen and provides a convenient and intimate setting. The 2nd floor is equally exciting, with a spacious loft, 2 additional bedrooms, a full bath and a dedicated office. Plus a rear deck off the great room for outdoor relaxing. This active adult community is everything you been waiting for: spacious and luxury floorplans, resort type amenities and low maintenance lifestyle including lawn care and snow removal. Best of all, you can choose your interior finishes and move into your dream home. Explore everything this exceptional home has to offer and schedule your appointment today!
Contact an agent
Home facts
- Year built:2026
- Listing Id #:NJME2062468
- Added:33 day(s) ago
- Updated:August 15, 2025 at 01:53 PM
Rooms and interior
- Bedrooms:3
- Total bathrooms:4
- Full bathrooms:3
- Half bathrooms:1
- Living area:2,198 sq. ft.
Heating and cooling
- Cooling:Central A/C
- Heating:Forced Air, Natural Gas
Structure and exterior
- Roof:Shingle
- Year built:2026
- Building area:2,198 sq. ft.
Utilities
- Water:Public
- Sewer:Public Sewer
Finances and disclosures
- Price:$655,440
- Price per sq. ft.:$298.2
New listings near 11 Cooper Ct
- Coming Soon
 $409,000Coming Soon2 beds 2 baths
$409,000Coming Soon2 beds 2 baths103 Claridge Ct #1, PRINCETON, NJ 08540
MLS# NJME2064138Listed by: COLDWELL BANKER RESIDENTIAL BROKERAGE-PRINCETON JCT  $1,638,800Active5 beds 5 baths5,012 sq. ft.
$1,638,800Active5 beds 5 baths5,012 sq. ft.-30 Revere Court, West Windsor, NJ 08550
MLS# 2512650RListed by: KELLER WILLIAMS ELITE REALTORS $1,079,000Active4 beds 3 baths
$1,079,000Active4 beds 3 baths-55 Cambridge Way, West Windsor, NJ 08550
MLS# 2513437RListed by: CENTURY 21 ABRAMS & ASSOCIATES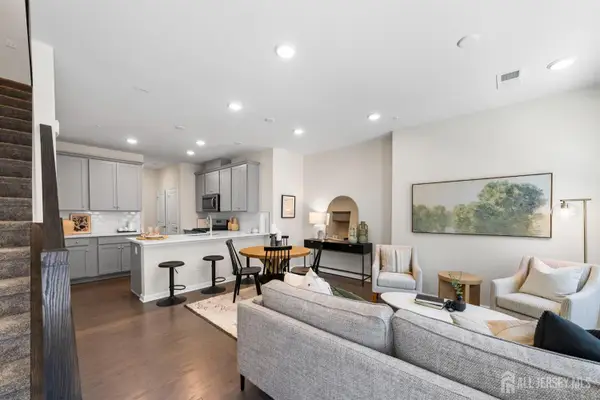 $599,990Active2 beds 2 baths1,004 sq. ft.
$599,990Active2 beds 2 baths1,004 sq. ft.-1305 Parker Boulevard, West Windsor, NJ 08550
MLS# 2513573RListed by: PULTE COMMUNITIES NJ LIMITED $1,695,000Active5 beds 7 baths5,875 sq. ft.
$1,695,000Active5 beds 7 baths5,875 sq. ft.-7 Finch Court, West Windsor, NJ 08550
MLS# 2514448RListed by: CENTURY 21 ABRAMS & ASSOCIATES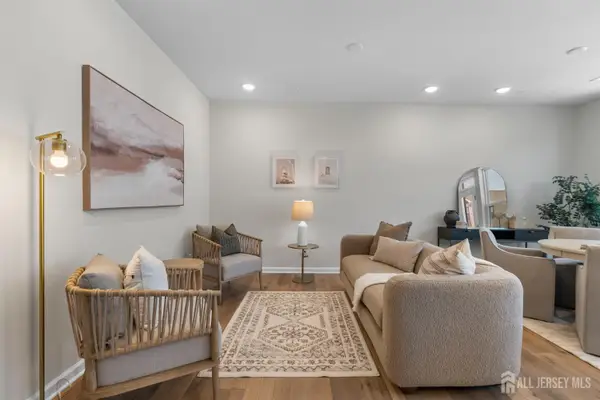 $799,990Active3 beds 3 baths1,654 sq. ft.
$799,990Active3 beds 3 baths1,654 sq. ft.-1310 Parker Boulevard, West Windsor, NJ 08550
MLS# 2514536RListed by: PULTE COMMUNITIES NJ LIMITED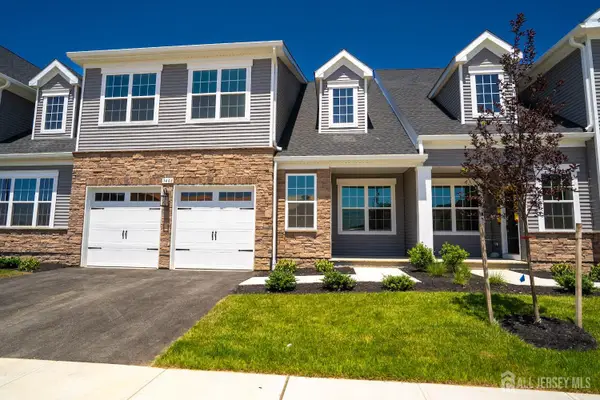 $999,900Active3 beds 3 baths2,681 sq. ft.
$999,900Active3 beds 3 baths2,681 sq. ft.-3403 Jordan Drive, West Windsor, NJ 08550
MLS# 2515296RListed by: CENTURY 21 ABRAMS & ASSOCIATES- Coming Soon
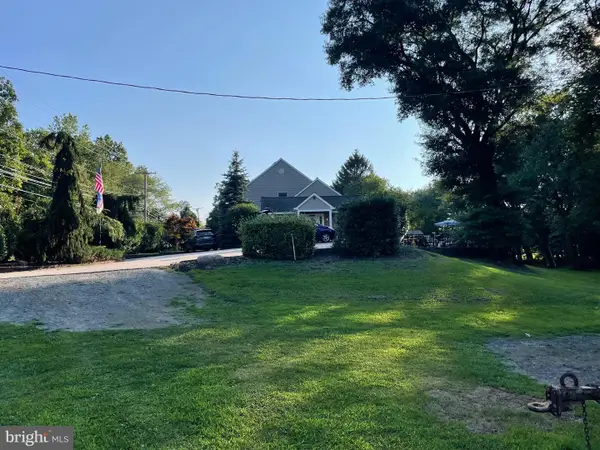 $950,000Coming Soon3 beds 3 baths
$950,000Coming Soon3 beds 3 baths1784 Old Trenton Rd, WEST WINDSOR, NJ 08550
MLS# NJME2063932Listed by: DIDONATO REALTY COMPANY INC - New
 $635,000Active3 beds 3 baths2,500 sq. ft.
$635,000Active3 beds 3 baths2,500 sq. ft.383 Blanketflower Ln, PRINCETON JUNCTION, NJ 08550
MLS# NJME2063432Listed by: BHHS FOX & ROACH - PRINCETON - Open Sat, 3 to 5pmNew
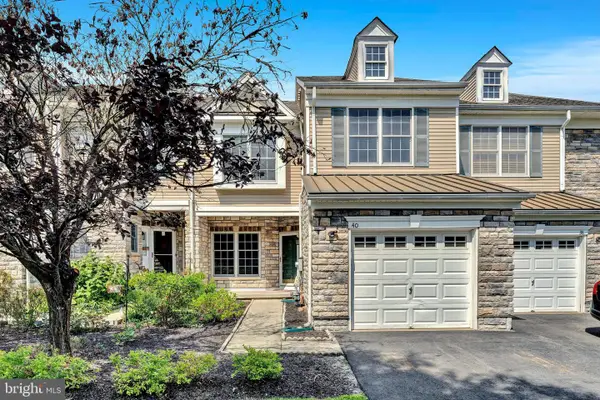 $874,900Active3 beds 3 baths2,212 sq. ft.
$874,900Active3 beds 3 baths2,212 sq. ft.40 Caleb Ln, PRINCETON, NJ 08540
MLS# NJME2062618Listed by: CORCORAN SAWYER SMITH
