18 Haskel Dr, WEST WINDSOR, NJ 08550
Local realty services provided by:ERA OakCrest Realty, Inc.

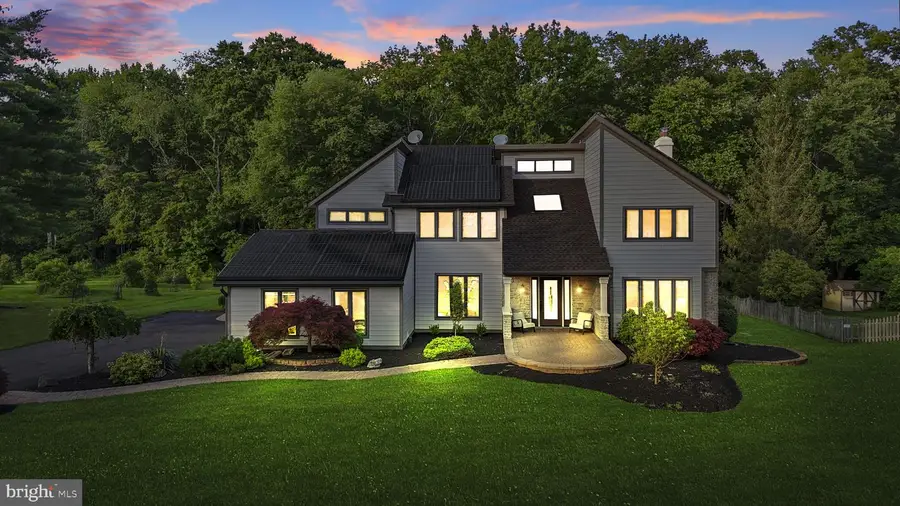
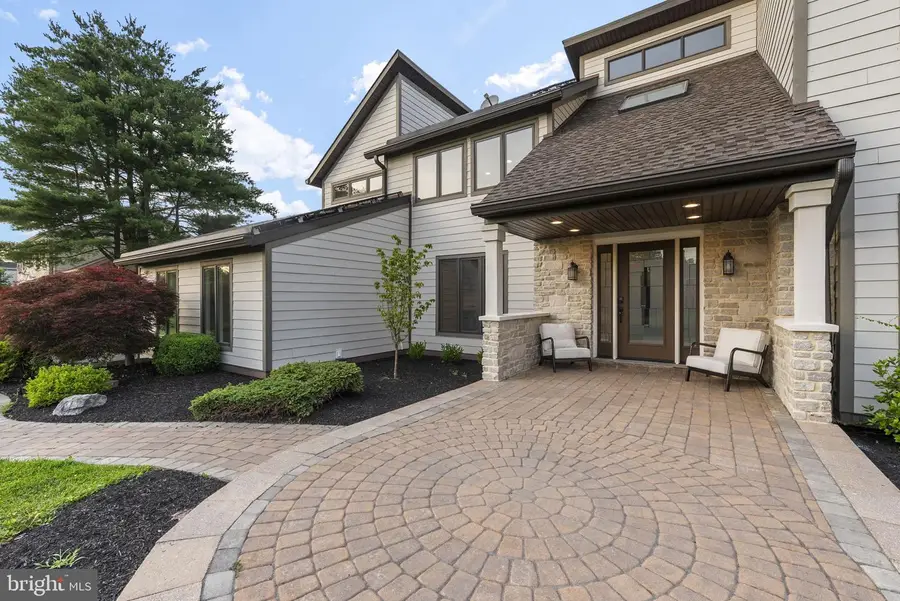
Listed by:abdulbaset a abdulla
Office:weichert realtors - princeton
MLS#:NJME2059230
Source:BRIGHTMLS
Price summary
- Price:$1,350,000
- Price per sq. ft.:$357.33
- Monthly HOA dues:$50
About this home
***Prepare to Be IMPRESSED – A Truly Exceptional, One-of-a-Kind Residence in Princeton Chase!***
Step into a masterpiece of modern design and craftsmanship with this fully reimagined and newly renovated home, brought to life in 2025 by one of Princeton’s most esteemed builders. Every detail has been thoughtfully curated to offer both comfort and elegance in one of Princeton Junction’s most sought-after communities.
At the heart of the home is a stunning chef’s kitchen, featuring sleek stainless steel appliances, gleaming quartz countertops, and custom cabinetry. A newly expanded panoramic window spans the entire back wall, filling the space with natural light and framing tranquil views of the private backyard oasis—complete with a paver patio and mature wooded backdrop—perfect for both quiet relaxation and grand entertaining.
The living and family rooms have been transformed into a breathtaking open-concept space, ideal for modern living. A wall was removed to create a seamless flow and to showcase the home’s new custom staircase, a striking centerpiece with contemporary lines and craftsmanship. Rich hardwood flooring runs throughout the home, unifying every space with warmth and sophistication.
All three bathrooms have been luxuriously upgraded with premium fixtures and finishes, and waterproofed using Schluter Systems for durability and peace of mind. The entire interior has been freshly painted in a timeless designer palette.
Need more space? The beautifully finished basement offers versatile living and entertaining areas—ideal for a media room, playroom, or private home office.
Outside, the home boasts upgraded Hardie Plank siding—a premium exterior material known for its durability, beauty, and low maintenance. A brand-new driveway leads to an expansive three-car garage, while professionally landscaped grounds enhance the home’s curb appeal year-round.
All of this is nestled within Princeton Chase, a premier neighborhood known for its peaceful charm, strong community, and unbeatable location—just minutes from NYC trains, major highways, shopping, and dining. Located in the top-rated West Windsor-Plainsboro School District, with attendance at the renowned High School South.
This is truly a one-of-a-kind home—every inch has been thoughtfully transformed to impress. Don’t just take our word for it—schedule your private tour and experience the extraordinary!
Note: Main entrance faces SW; garage faces NW; mudroom entrance faces NE. Professional photos coming soon!
Solar panels will be fully paid off by the seller before closing.
Contact an agent
Home facts
- Year built:1986
- Listing Id #:NJME2059230
- Added:100 day(s) ago
- Updated:August 15, 2025 at 07:30 AM
Rooms and interior
- Bedrooms:4
- Total bathrooms:3
- Full bathrooms:2
- Half bathrooms:1
- Living area:3,778 sq. ft.
Heating and cooling
- Cooling:Central A/C
- Heating:Forced Air, Natural Gas
Structure and exterior
- Roof:Asphalt, Shingle
- Year built:1986
- Building area:3,778 sq. ft.
- Lot area:0.69 Acres
Schools
- High school:HIGH SCHOOL SOUTH
- Middle school:GROVER MS
- Elementary school:VILLAGE SCHOOL
Utilities
- Water:Public
- Sewer:Public Sewer
Finances and disclosures
- Price:$1,350,000
- Price per sq. ft.:$357.33
- Tax amount:$20,069 (2024)
New listings near 18 Haskel Dr
- Coming Soon
 $409,000Coming Soon2 beds 2 baths
$409,000Coming Soon2 beds 2 baths103 Claridge Ct #1, PRINCETON, NJ 08540
MLS# NJME2064138Listed by: COLDWELL BANKER RESIDENTIAL BROKERAGE-PRINCETON JCT  $1,638,800Active5 beds 5 baths5,012 sq. ft.
$1,638,800Active5 beds 5 baths5,012 sq. ft.-30 Revere Court, West Windsor, NJ 08550
MLS# 2512650RListed by: KELLER WILLIAMS ELITE REALTORS $1,079,000Active4 beds 3 baths
$1,079,000Active4 beds 3 baths-55 Cambridge Way, West Windsor, NJ 08550
MLS# 2513437RListed by: CENTURY 21 ABRAMS & ASSOCIATES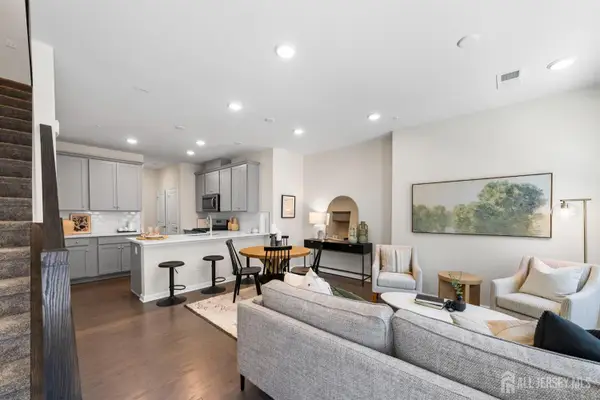 $599,990Active2 beds 2 baths1,004 sq. ft.
$599,990Active2 beds 2 baths1,004 sq. ft.-1305 Parker Boulevard, West Windsor, NJ 08550
MLS# 2513573RListed by: PULTE COMMUNITIES NJ LIMITED $1,695,000Active5 beds 7 baths5,875 sq. ft.
$1,695,000Active5 beds 7 baths5,875 sq. ft.-7 Finch Court, West Windsor, NJ 08550
MLS# 2514448RListed by: CENTURY 21 ABRAMS & ASSOCIATES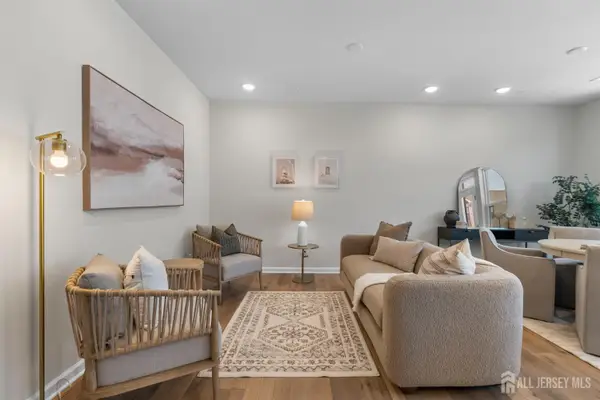 $799,990Active3 beds 3 baths1,654 sq. ft.
$799,990Active3 beds 3 baths1,654 sq. ft.-1310 Parker Boulevard, West Windsor, NJ 08550
MLS# 2514536RListed by: PULTE COMMUNITIES NJ LIMITED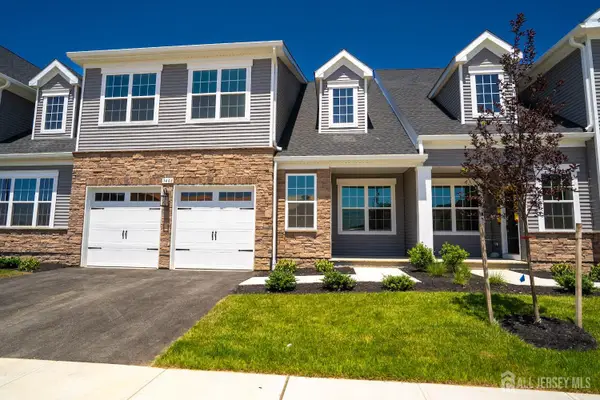 $999,900Active3 beds 3 baths2,681 sq. ft.
$999,900Active3 beds 3 baths2,681 sq. ft.-3403 Jordan Drive, West Windsor, NJ 08550
MLS# 2515296RListed by: CENTURY 21 ABRAMS & ASSOCIATES- Coming Soon
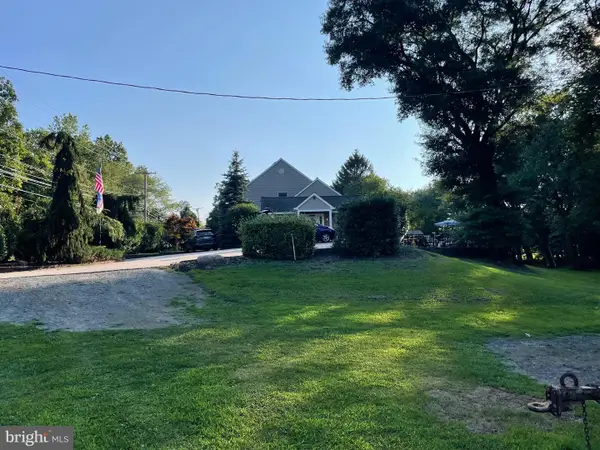 $950,000Coming Soon3 beds 3 baths
$950,000Coming Soon3 beds 3 baths1784 Old Trenton Rd, WEST WINDSOR, NJ 08550
MLS# NJME2063932Listed by: DIDONATO REALTY COMPANY INC - New
 $635,000Active3 beds 3 baths2,500 sq. ft.
$635,000Active3 beds 3 baths2,500 sq. ft.383 Blanketflower Ln, PRINCETON JUNCTION, NJ 08550
MLS# NJME2063432Listed by: BHHS FOX & ROACH - PRINCETON - Coming SoonOpen Sat, 3 to 5pm
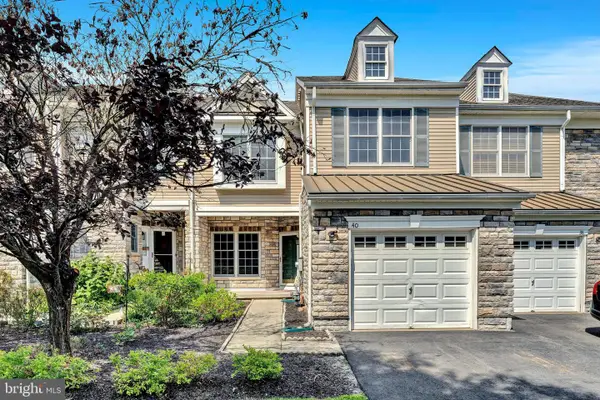 $874,900Coming Soon3 beds 3 baths
$874,900Coming Soon3 beds 3 baths40 Caleb Ln, PRINCETON, NJ 08540
MLS# NJME2062618Listed by: CORCORAN SAWYER SMITH
