25 Highmont Dr, WEST WINDSOR, NJ 08550
Local realty services provided by:ERA OakCrest Realty, Inc.

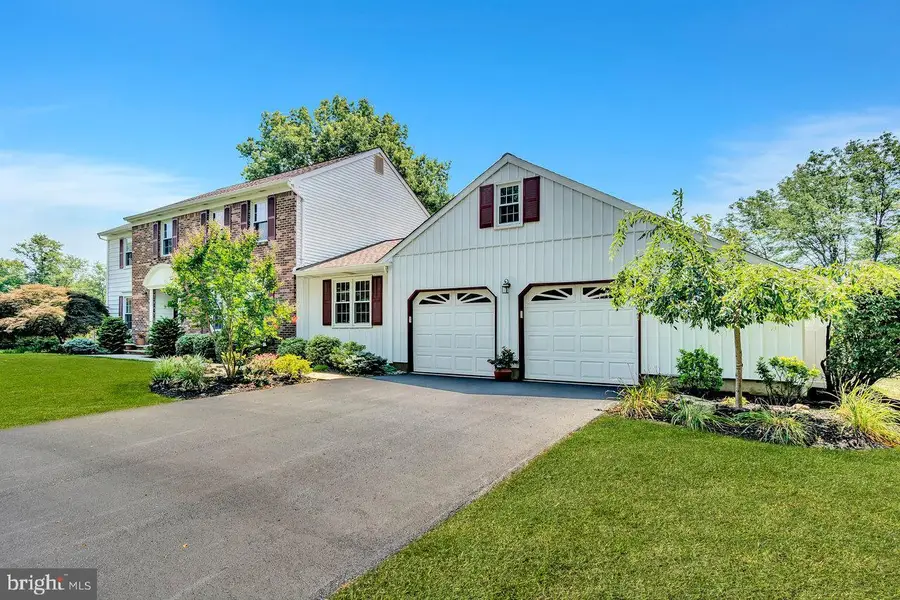

Listed by:mithra a shenoy
Office:keller williams premier
MLS#:NJME2063200
Source:BRIGHTMLS
Price summary
- Price:$1,090,000
- Price per sq. ft.:$415.71
About this home
A stately North facing colonial, sitting on a gorgeous private 1.33-acre lot in Dutch Neck Estates, is a 5-bedroom and 2.5bath. Owned by its original owners who have meticulously maintained the home with exceptional care and the home has been thoughtfully upgraded. From the moment you enter, you will be impressed with the spacious home’s visual appeal and style. The foyer opens to the spacious formal living and dining rooms with gleaming hardwood floors, while the family room provides a cozy fireplace to help set a tranquil mood. The warm color palette, featuring neutral colors and subtle lighting enhancements, creates the perfect ambiance and comfort. The first floor also includes a spacious bedroom/office room, adding to the functionality of the home. The updated eat-in kitchen is well equipped with 42-inch custom cabinetry, brand new granite countertops (2025), stainless steel appliances, and a pantry illuminated by a sun-filled skylight . The kitchen leads out to a spacious private deck in the backyard, complete with a charming gazebo—ideal for outdoor entertaining, overlooking the peaceful, expansive backyard that is the idyllic suburban retreat meant for unwinding and enjoying the great outdoors. The second level has 4 bedrooms and two full baths. The master bedroom features a remodeled bathroom (2021) with a new standing shower and dual vanities. Completing the second floor includes spacious three bedrooms, one full bathroom, and a laundry room. Includes a full basement that has limitless opportunities for personalization. Enjoy peace of mind knowing the entire home is connected to a whole-house generator—powering everything seamlessly, no matter the weather. The property features a fully automated 8-zone irrigation system, ensuring efficient lawn and garden care throughout the landscape.
Additional highlights include recent upgrades such as a newly installed whole-house generator (2021), state of the art new roof with 50 years transferable warranty (2021), New Driveway (2021), New furnace ( 2022), Newly finished two car garage (2021).
Located in the highly rated West Windsor-Plainsboro School District, this home offers easy access to the Princeton Junction train Station, major highways, shopping, dining, and entertainment. Truly a rare find with so much to offer !! Do not miss the opportunity to see this beautiful home and become the next homeowner.
Contact an agent
Home facts
- Year built:1985
- Listing Id #:NJME2063200
- Added:18 day(s) ago
- Updated:August 15, 2025 at 07:30 AM
Rooms and interior
- Bedrooms:5
- Total bathrooms:3
- Full bathrooms:2
- Half bathrooms:1
- Living area:2,622 sq. ft.
Heating and cooling
- Cooling:Central A/C
- Heating:Central, Natural Gas
Structure and exterior
- Roof:Shingle
- Year built:1985
- Building area:2,622 sq. ft.
- Lot area:1.33 Acres
Schools
- High school:W.W.P.H.S.-NORTH CAMPUS
- Middle school:COMMUNITY M.S.
- Elementary school:DUTCH NECK
Utilities
- Water:Public
- Sewer:Public Sewer
Finances and disclosures
- Price:$1,090,000
- Price per sq. ft.:$415.71
- Tax amount:$18,276 (2024)
New listings near 25 Highmont Dr
- Coming Soon
 $409,000Coming Soon2 beds 2 baths
$409,000Coming Soon2 beds 2 baths103 Claridge Ct #1, PRINCETON, NJ 08540
MLS# NJME2064138Listed by: COLDWELL BANKER RESIDENTIAL BROKERAGE-PRINCETON JCT  $1,638,800Active5 beds 5 baths5,012 sq. ft.
$1,638,800Active5 beds 5 baths5,012 sq. ft.-30 Revere Court, West Windsor, NJ 08550
MLS# 2512650RListed by: KELLER WILLIAMS ELITE REALTORS $1,079,000Active4 beds 3 baths
$1,079,000Active4 beds 3 baths-55 Cambridge Way, West Windsor, NJ 08550
MLS# 2513437RListed by: CENTURY 21 ABRAMS & ASSOCIATES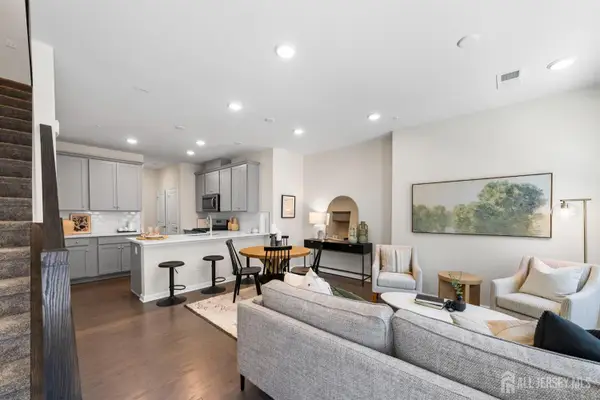 $599,990Active2 beds 2 baths1,004 sq. ft.
$599,990Active2 beds 2 baths1,004 sq. ft.-1305 Parker Boulevard, West Windsor, NJ 08550
MLS# 2513573RListed by: PULTE COMMUNITIES NJ LIMITED $1,695,000Active5 beds 7 baths5,875 sq. ft.
$1,695,000Active5 beds 7 baths5,875 sq. ft.-7 Finch Court, West Windsor, NJ 08550
MLS# 2514448RListed by: CENTURY 21 ABRAMS & ASSOCIATES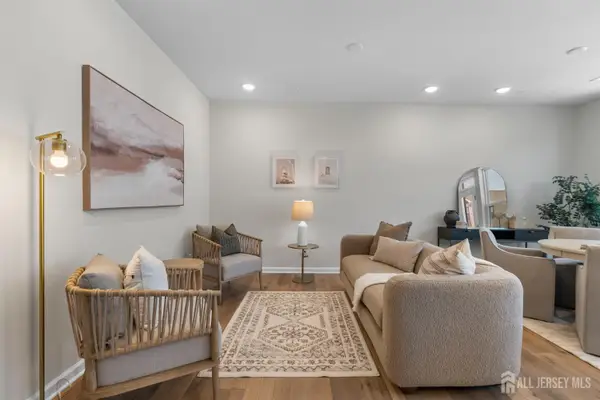 $799,990Active3 beds 3 baths1,654 sq. ft.
$799,990Active3 beds 3 baths1,654 sq. ft.-1310 Parker Boulevard, West Windsor, NJ 08550
MLS# 2514536RListed by: PULTE COMMUNITIES NJ LIMITED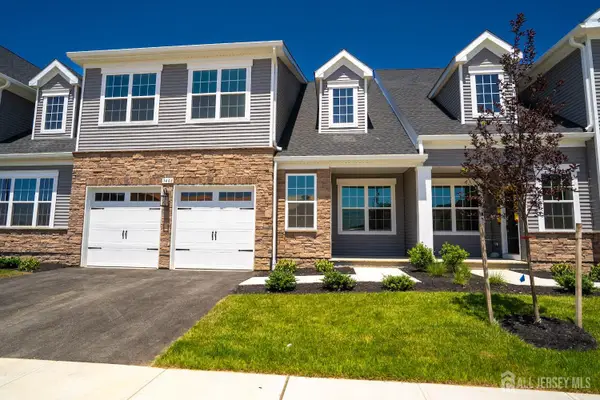 $999,900Active3 beds 3 baths2,681 sq. ft.
$999,900Active3 beds 3 baths2,681 sq. ft.-3403 Jordan Drive, West Windsor, NJ 08550
MLS# 2515296RListed by: CENTURY 21 ABRAMS & ASSOCIATES- Coming Soon
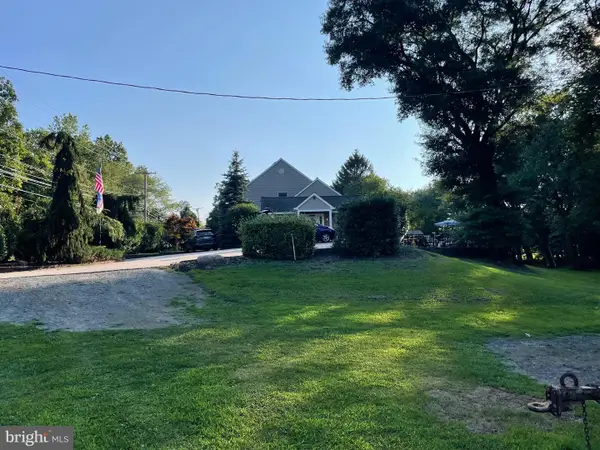 $950,000Coming Soon3 beds 3 baths
$950,000Coming Soon3 beds 3 baths1784 Old Trenton Rd, WEST WINDSOR, NJ 08550
MLS# NJME2063932Listed by: DIDONATO REALTY COMPANY INC - New
 $635,000Active3 beds 3 baths2,500 sq. ft.
$635,000Active3 beds 3 baths2,500 sq. ft.383 Blanketflower Ln, PRINCETON JUNCTION, NJ 08550
MLS# NJME2063432Listed by: BHHS FOX & ROACH - PRINCETON - Coming SoonOpen Sat, 3 to 5pm
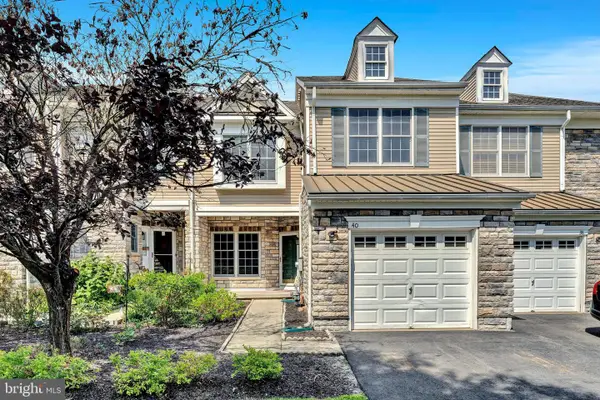 $874,900Coming Soon3 beds 3 baths
$874,900Coming Soon3 beds 3 baths40 Caleb Ln, PRINCETON, NJ 08540
MLS# NJME2062618Listed by: CORCORAN SAWYER SMITH
