28 Amherst Way, WEST WINDSOR, NJ 08550
Local realty services provided by:ERA Martin Associates
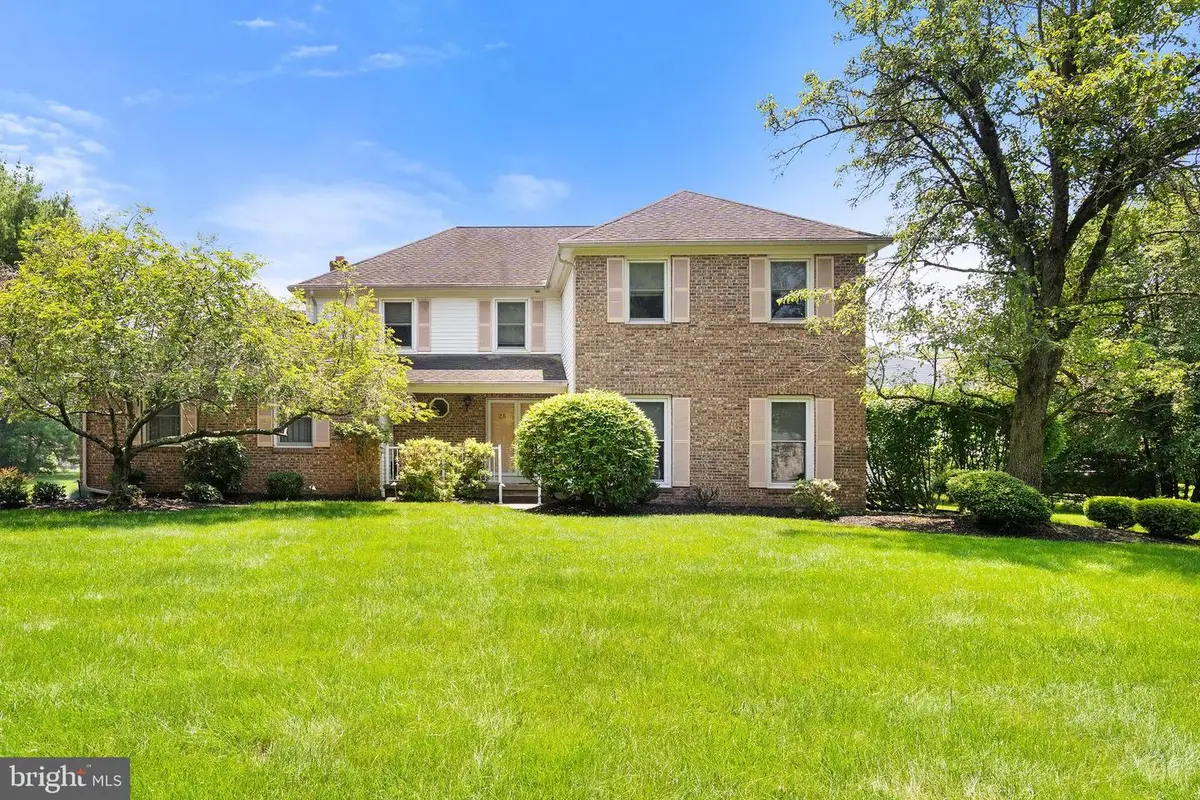

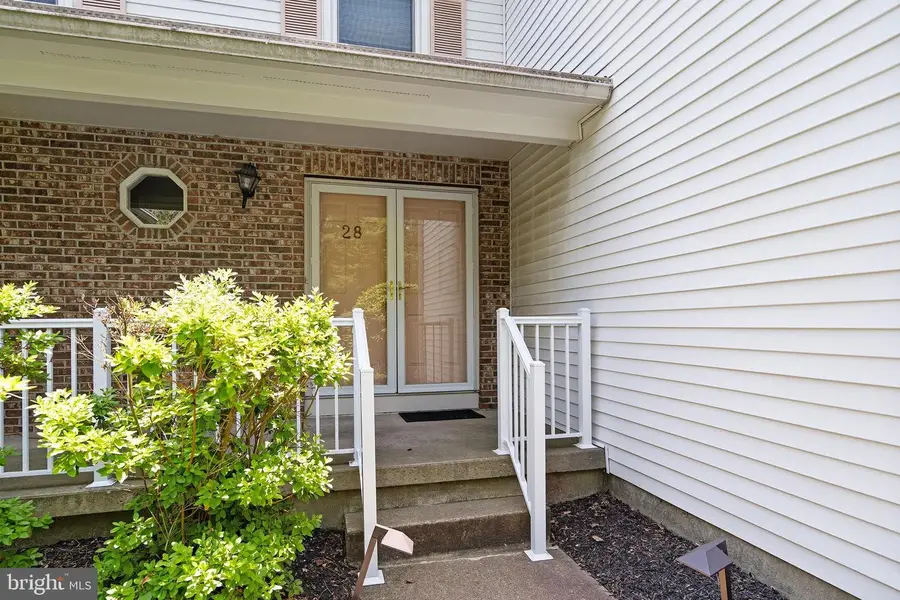
28 Amherst Way,WEST WINDSOR, NJ 08550
$990,000
- 4 Beds
- 3 Baths
- 2,820 sq. ft.
- Single family
- Pending
Listed by:jeffrey weber
Office:re/max tri county
MLS#:NJME2061188
Source:BRIGHTMLS
Price summary
- Price:$990,000
- Price per sq. ft.:$351.06
About this home
Welcome to this distinguished Colonial-style home, ideally located on a beautifully landscaped half-acre corner lot in the prestigious Heritage Club community of Princeton Junction. Built in 1986 and meticulously maintained, this north-facing residence offers a perfect balance of classic charm and modern updates, all within a serene and well-established neighborhood. The kitchen features sleek Corian countertops, a double-size sink, and raised panel cabinetry. The cork flooring throughout the kitchen and family room adds a touch of warmth and eco-friendly appeal. Both areas provide an inviting and functional space for daily living and entertaining. The spacious family room is the heart of the home, highlighted by a cozy fireplace that adds both warmth and character. Adjacent to the family room, a versatile bonus room can be used as an office, additional bedroom, or whatever suits your lifestyle. Upstairs, the expansive primary bedroom boasts a large sitting area—perfect for reading, exercising, or even setting up a small office. It’s the ideal retreat to unwind after a busy day. Step outside to the serene backyard, complete with a newly painted wood staircase with banister, french door access, and a free-form patio. It’s an ideal spot for relaxation and outdoor gatherings. Plus, the newly installed full-house generator offers peace of mind year-round. Conveniently located near the Princeton Junction train station, highly rated schools, shopping, and dining options, this home truly offers the best of both comfort and convenience. Don’t miss your chance to see this exceptional property!
Highlights
The basement is water proofed with french drains and 2 sump pumps.
The home is equipped with a soft water system.
2 zone heating and cooling system.
Contact an agent
Home facts
- Year built:1985
- Listing Id #:NJME2061188
- Added:58 day(s) ago
- Updated:August 15, 2025 at 07:30 AM
Rooms and interior
- Bedrooms:4
- Total bathrooms:3
- Full bathrooms:2
- Half bathrooms:1
- Living area:2,820 sq. ft.
Heating and cooling
- Cooling:Central A/C
- Heating:Central, Natural Gas
Structure and exterior
- Roof:Shingle
- Year built:1985
- Building area:2,820 sq. ft.
- Lot area:0.51 Acres
Utilities
- Water:Public
- Sewer:Public Sewer
Finances and disclosures
- Price:$990,000
- Price per sq. ft.:$351.06
- Tax amount:$18,558 (2024)
New listings near 28 Amherst Way
- Coming Soon
 $409,000Coming Soon2 beds 2 baths
$409,000Coming Soon2 beds 2 baths103 Claridge Ct #1, PRINCETON, NJ 08540
MLS# NJME2064138Listed by: COLDWELL BANKER RESIDENTIAL BROKERAGE-PRINCETON JCT  $1,638,800Active5 beds 5 baths5,012 sq. ft.
$1,638,800Active5 beds 5 baths5,012 sq. ft.-30 Revere Court, West Windsor, NJ 08550
MLS# 2512650RListed by: KELLER WILLIAMS ELITE REALTORS $1,079,000Active4 beds 3 baths
$1,079,000Active4 beds 3 baths-55 Cambridge Way, West Windsor, NJ 08550
MLS# 2513437RListed by: CENTURY 21 ABRAMS & ASSOCIATES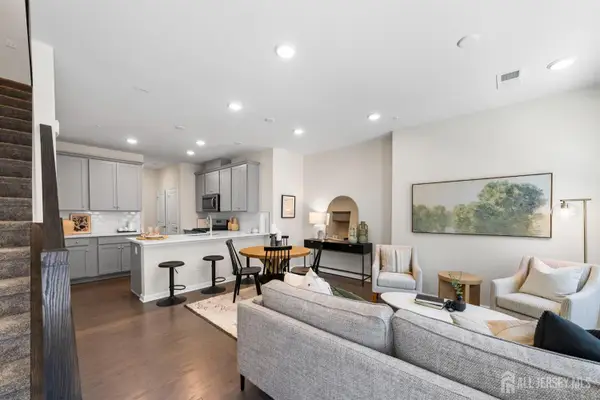 $599,990Active2 beds 2 baths1,004 sq. ft.
$599,990Active2 beds 2 baths1,004 sq. ft.-1305 Parker Boulevard, West Windsor, NJ 08550
MLS# 2513573RListed by: PULTE COMMUNITIES NJ LIMITED $1,695,000Active5 beds 7 baths5,875 sq. ft.
$1,695,000Active5 beds 7 baths5,875 sq. ft.-7 Finch Court, West Windsor, NJ 08550
MLS# 2514448RListed by: CENTURY 21 ABRAMS & ASSOCIATES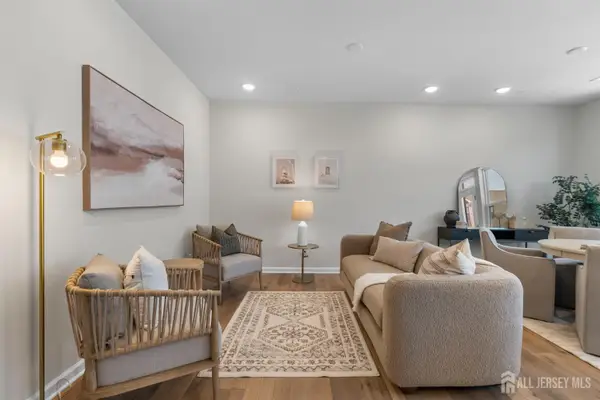 $799,990Active3 beds 3 baths1,654 sq. ft.
$799,990Active3 beds 3 baths1,654 sq. ft.-1310 Parker Boulevard, West Windsor, NJ 08550
MLS# 2514536RListed by: PULTE COMMUNITIES NJ LIMITED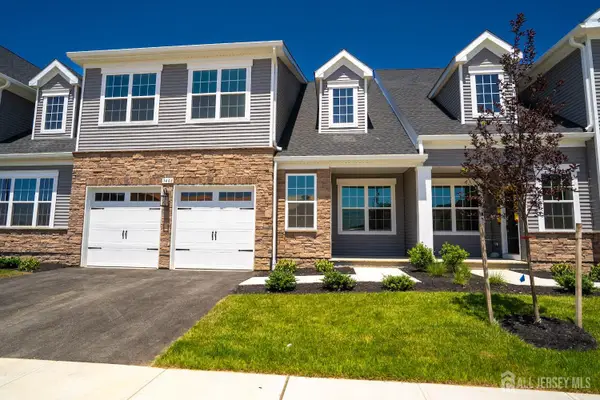 $999,900Active3 beds 3 baths2,681 sq. ft.
$999,900Active3 beds 3 baths2,681 sq. ft.-3403 Jordan Drive, West Windsor, NJ 08550
MLS# 2515296RListed by: CENTURY 21 ABRAMS & ASSOCIATES- Coming Soon
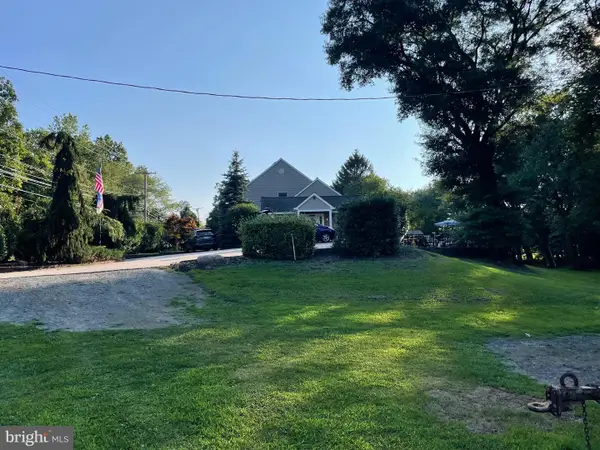 $950,000Coming Soon3 beds 3 baths
$950,000Coming Soon3 beds 3 baths1784 Old Trenton Rd, WEST WINDSOR, NJ 08550
MLS# NJME2063932Listed by: DIDONATO REALTY COMPANY INC - New
 $635,000Active3 beds 3 baths2,500 sq. ft.
$635,000Active3 beds 3 baths2,500 sq. ft.383 Blanketflower Ln, PRINCETON JUNCTION, NJ 08550
MLS# NJME2063432Listed by: BHHS FOX & ROACH - PRINCETON - Coming SoonOpen Sat, 3 to 5pm
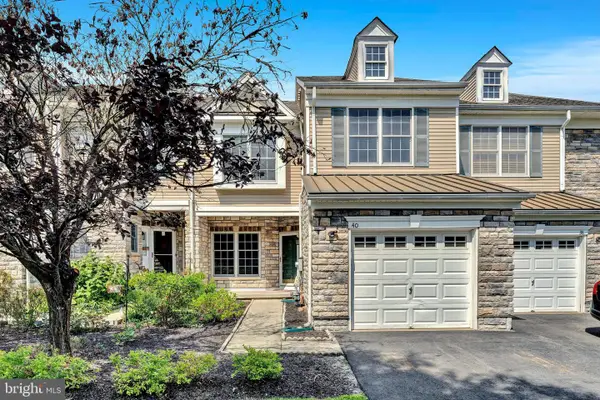 $874,900Coming Soon3 beds 3 baths
$874,900Coming Soon3 beds 3 baths40 Caleb Ln, PRINCETON, NJ 08540
MLS# NJME2062618Listed by: CORCORAN SAWYER SMITH
