1 Birkdale, Westampton, NJ 08060
Local realty services provided by:ERA Martin Associates
1 Birkdale,Westampton, NJ 08060
$635,500
- 4 Beds
- 3 Baths
- - sq. ft.
- Single family
- Sold
Listed by:mark s cuccuini
Office:exp realty, llc.
MLS#:NJBL2095464
Source:BRIGHTMLS
Sorry, we are unable to map this address
Price summary
- Price:$635,500
About this home
Move-In Ready | Stunning Home in Derwood Country Club Estates!
Welcome to your dream home in the highly desirable Derwood Country Club Estates of Westampton. This resort-style residence offers timeless elegance, curb appeal, and luxury throughout. From the moment you arrive, the stately brick façade, brick paver walkway, and meticulously landscaped grounds set the tone for the exceptional interior that awaits.
Step inside to a two-story foyer adorned with detailed moldings and gleaming hardwood floors that flow throughout the main level. The open-concept layout is both inviting and functional, with sun-drenched formal living and dining rooms featuring large bay windows that fill the space with natural light.
At the heart of the home is a gourmet kitchen designed to impress, featuring granite countertops, 42" cabinetry, a custom tile backsplash, stainless steel appliances. Just off the kitchen, enjoy your morning coffee in the sunlit breakfast area, complete with island with seating, perfect for casual dining, vaulted ceilings, skylights, and walls of windows that bring the outdoors in.
The adjoining family room offers a warm and inviting atmosphere with a gas fireplace, generous natural light, and direct access to the outdoor living space, making it an ideal spot for both entertaining and everyday relaxation.
Convenience is key, with a first-floor laundry room and a powder room.
Upstairs, retreat to the luxurious primary suite, with en-suite bath with dual vanities, a soaking tub, and a separate stall shower. Three additional spacious bedrooms share a well-appointed full hall bath.
The living space continues in the fully finished basement, offering a second fireplace endless possibilities for a media room, gym, play area, or guest space.
Outside, unwind on the expansive EP Henry patio, overlooking a fully fenced, private backyard—perfect for outdoor dining, entertaining, or simply enjoying peaceful moments in your own personal oasis.
This home truly has it all—luxury, space, and an unbeatable location. Don’t miss your chance to make it yours. Schedule your private tour today!
Contact an agent
Home facts
- Year built:2002
- Listing ID #:NJBL2095464
- Added:48 day(s) ago
- Updated:October 27, 2025 at 05:42 PM
Rooms and interior
- Bedrooms:4
- Total bathrooms:3
- Full bathrooms:2
- Half bathrooms:1
Heating and cooling
- Cooling:Central A/C
- Heating:Forced Air, Natural Gas
Structure and exterior
- Roof:Pitched, Shingle
- Year built:2002
Utilities
- Water:Public
- Sewer:Public Sewer
Finances and disclosures
- Price:$635,500
- Tax amount:$9,887 (2024)
New listings near 1 Birkdale
- New
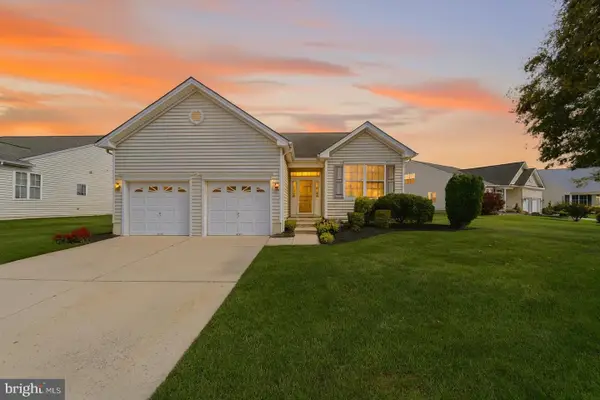 $480,000Active-- beds -- baths2,277 sq. ft.
$480,000Active-- beds -- baths2,277 sq. ft.39 Fernbrooke Dr, WESTAMPTON TWP, NJ 08060
MLS# NJBL2098450Listed by: J J ELEK REALTY INC - Coming Soon
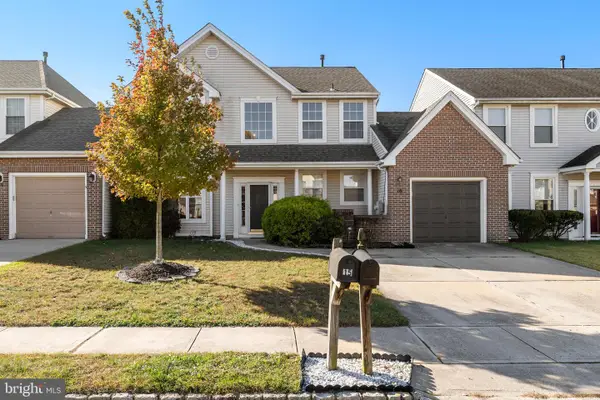 $415,000Coming Soon3 beds 3 baths
$415,000Coming Soon3 beds 3 baths16 Wildberry, WESTAMPTON, NJ 08060
MLS# NJBL2098444Listed by: KELLER WILLIAMS REALTY - MOORESTOWN - New
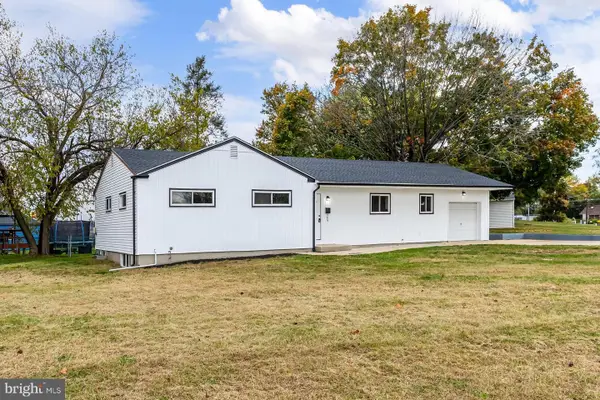 $460,000Active3 beds 2 baths1,428 sq. ft.
$460,000Active3 beds 2 baths1,428 sq. ft.745 Holly Ln, WESTAMPTON, NJ 08060
MLS# NJBL2098274Listed by: KELLER WILLIAMS HOMETOWN - Coming Soon
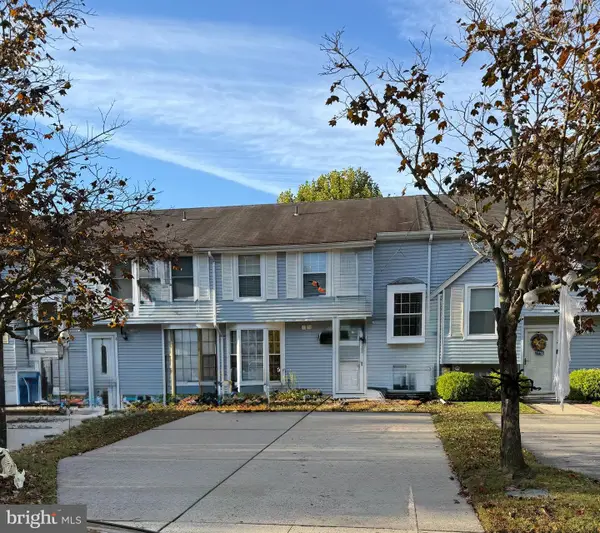 $318,000Coming Soon3 beds 2 baths
$318,000Coming Soon3 beds 2 baths4 Steinway Ct, WESTAMPTON, NJ 08060
MLS# NJBL2098126Listed by: KELLER WILLIAMS REALTY 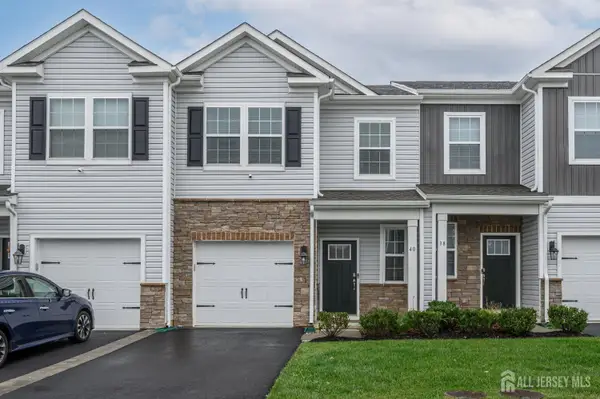 $399,000Active3 beds 3 baths1,486 sq. ft.
$399,000Active3 beds 3 baths1,486 sq. ft.-40 Nelsons Way, Westampton, NJ 08060
MLS# 2605692RListed by: RE/MAX 1ST ADVANTAGE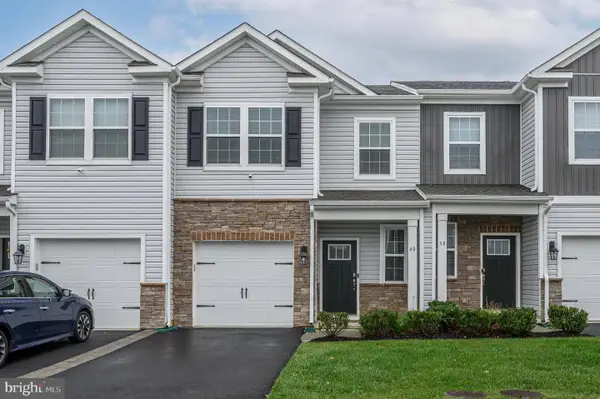 $399,000Active3 beds 3 baths1,486 sq. ft.
$399,000Active3 beds 3 baths1,486 sq. ft.40 Nelsons Way, WESTAMPTON, NJ 08060
MLS# NJBL2097556Listed by: RE/MAX 1ST ADVANTAGE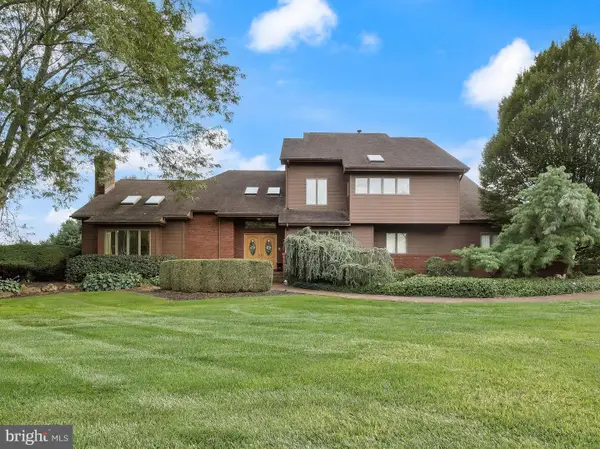 $750,000Pending3 beds 3 baths3,754 sq. ft.
$750,000Pending3 beds 3 baths3,754 sq. ft.9 Roberts Dr, WESTAMPTON, NJ 08060
MLS# NJBL2097684Listed by: BHHS FOX & ROACH-MT LAUREL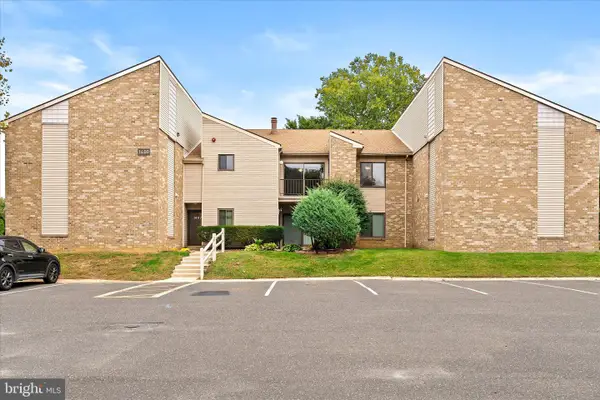 $200,000Pending1 beds 1 baths1,078 sq. ft.
$200,000Pending1 beds 1 baths1,078 sq. ft.1407 Arborley Ct, WESTAMPTON, NJ 08060
MLS# NJBL2097648Listed by: KELLER WILLIAMS PREMIER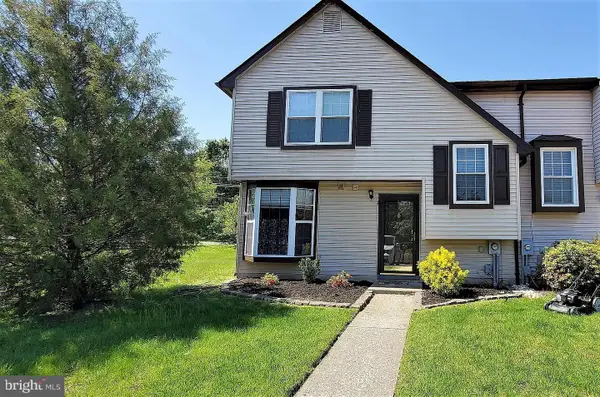 $300,000Pending3 beds 2 baths1,440 sq. ft.
$300,000Pending3 beds 2 baths1,440 sq. ft.36 Kanabe Dr, WESTAMPTON, NJ 08060
MLS# NJBL2097500Listed by: COLDWELL BANKER REALTY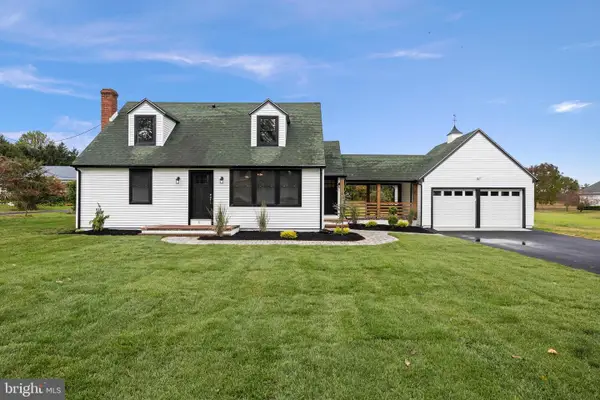 $615,000Active4 beds 3 baths1,800 sq. ft.
$615,000Active4 beds 3 baths1,800 sq. ft.11 Valley Farm Rd, WESTAMPTON, NJ 08060
MLS# NJBL2097442Listed by: RE/MAX PREFERRED - MEDFORD
