- ERA
- New Jersey
- Westampton
- 7 Meadowbrook Dr
7 Meadowbrook Dr, Westampton, NJ 08060
Local realty services provided by:O'BRIEN REALTY ERA POWERED
7 Meadowbrook Dr,Westampton, NJ 08060
$487,000
- 4 Beds
- 3 Baths
- 1,939 sq. ft.
- Single family
- Pending
Listed by: arlene v elefante
Office: weichert realtors-cherry hill
MLS#:NJBL2098516
Source:BRIGHTMLS
Price summary
- Price:$487,000
- Price per sq. ft.:$251.16
About this home
Located in Spring Meadows. Lovely 4 bedroom, 2 -1/2 bath colonial home. Enter the spacious 2-story foyer with wood flooring throughout. The living and dining rooms offer plenty of natural light. The eat-in kitchen features plenty of cabinet, corner sink, computer nook and sliding door leading to rear yard. Next to the kitchen is the relaxing family room with gas fireplace, recessed lights and 2 large windows flanking the fireplace. The 1/2 bath and laundry room complete this floor. Step up to the 2nd floor and find the spacious master suite with tray ceiling, recessed lights and master bath with separate soaking tub and shower. There are 3 additional nice size bedrooms and another full bath on this floor. Back downstairs, step out onto the rear patio and enjoy the large yard that backs to open space offering privacy for entertaining. Other great features of this home are new front door, new windows and solar panels, all offering energy efficiency in your monthly utility bill. The home is attached by the garage only, which is a 1-car garage and 2 car driveway parking. Make your appointment to see this beautiful home today!
Contact an agent
Home facts
- Year built:1994
- Listing ID #:NJBL2098516
- Added:96 day(s) ago
- Updated:February 11, 2026 at 08:32 AM
Rooms and interior
- Bedrooms:4
- Total bathrooms:3
- Full bathrooms:2
- Half bathrooms:1
- Living area:1,939 sq. ft.
Heating and cooling
- Cooling:Central A/C
- Heating:Forced Air, Natural Gas
Structure and exterior
- Year built:1994
- Building area:1,939 sq. ft.
- Lot area:0.1 Acres
Schools
- High school:RANCOCAS VALLEY REG. H.S.
Utilities
- Water:Public
- Sewer:Public Sewer
Finances and disclosures
- Price:$487,000
- Price per sq. ft.:$251.16
- Tax amount:$7,252 (2024)
New listings near 7 Meadowbrook Dr
- Open Thu, 5 to 7pmNew
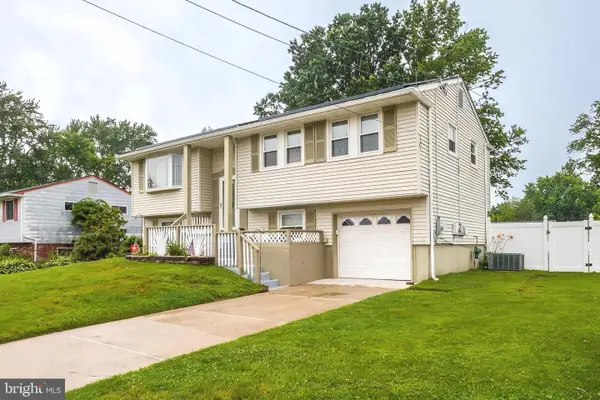 $529,900Active4 beds 2 baths2,370 sq. ft.
$529,900Active4 beds 2 baths2,370 sq. ft.610 Ogden Dr, WESTAMPTON, NJ 08060
MLS# NJBL2105236Listed by: EXP REALTY, LLC - Open Sun, 1 to 3pmNew
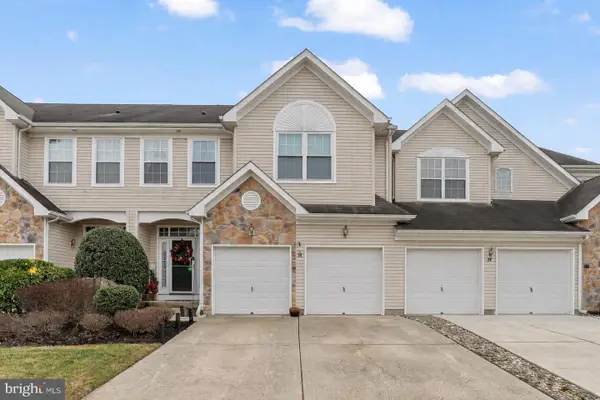 $529,900Active4 beds 3 baths2,230 sq. ft.
$529,900Active4 beds 3 baths2,230 sq. ft.30 Spyglass, WESTAMPTON, NJ 08060
MLS# NJBL2103210Listed by: EXP REALTY, LLC - Coming Soon
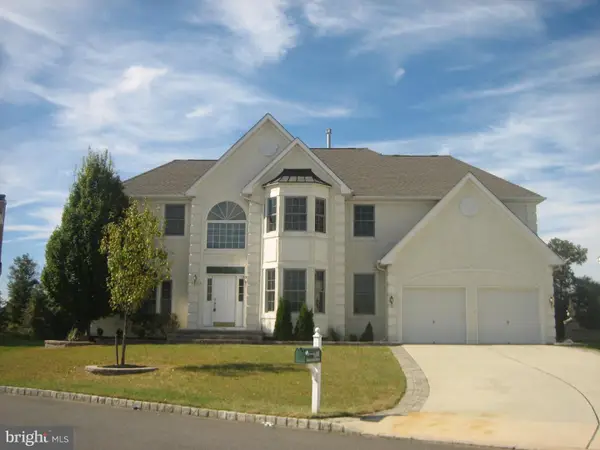 $739,000Coming Soon4 beds 3 baths
$739,000Coming Soon4 beds 3 baths26 Sawgrass Dr, WESTAMPTON, NJ 08060
MLS# NJBL2104872Listed by: BHHS FOX & ROACH - PRINCETON - Open Sat, 10am to 12pmNew
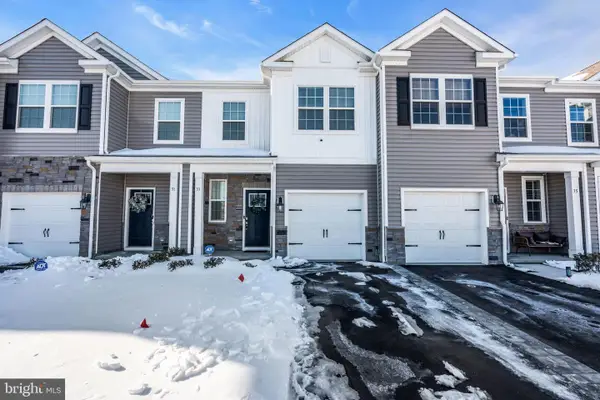 $393,000Active3 beds 3 baths1,500 sq. ft.
$393,000Active3 beds 3 baths1,500 sq. ft.33 Alexander Way, WESTAMPTON, NJ 08060
MLS# NJBL2104922Listed by: EXP REALTY, LLC  $299,000Pending2 beds 2 baths1,465 sq. ft.
$299,000Pending2 beds 2 baths1,465 sq. ft.94 Winstead Dr, WESTAMPTON, NJ 08060
MLS# NJBL2104448Listed by: GUARANTEED SALE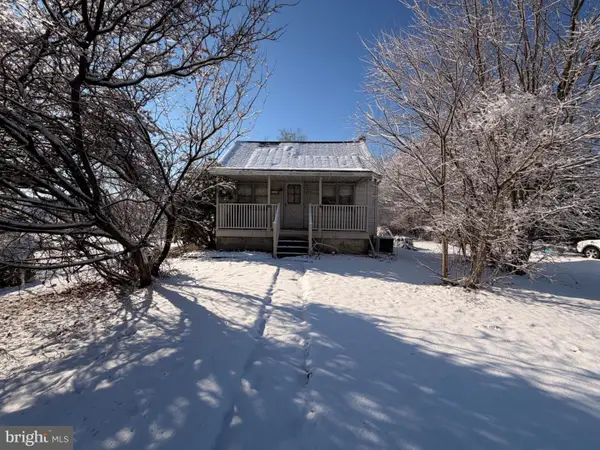 $314,900Active2 beds 1 baths1,141 sq. ft.
$314,900Active2 beds 1 baths1,141 sq. ft.876 Rancocas, WESTAMPTON, NJ 08060
MLS# NJBL2104106Listed by: KELLER WILLIAMS PREMIER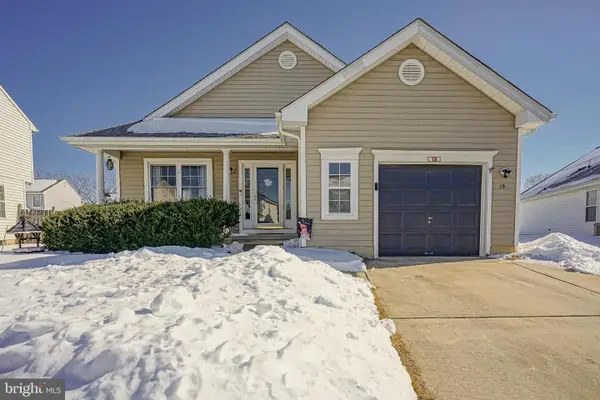 $390,000Active2 beds 2 baths1,812 sq. ft.
$390,000Active2 beds 2 baths1,812 sq. ft.19 Bentwood Dr, WESTAMPTON, NJ 08060
MLS# NJBL2104110Listed by: KELLER WILLIAMS REALTY - MOORESTOWN $699,000Active4 beds 3 baths3,307 sq. ft.
$699,000Active4 beds 3 baths3,307 sq. ft.206 Dogwood Dr, WESTAMPTON, NJ 08060
MLS# NJBL2104044Listed by: BHHS FOX & ROACH-MT LAUREL $437,999Active3 beds 3 baths1,486 sq. ft.
$437,999Active3 beds 3 baths1,486 sq. ft.39 Nelsons Way, WESTAMPTON, NJ 08060
MLS# NJBL2103792Listed by: REALTY MARK CENTRAL, LLC $499,000Pending4 beds 5 baths2,756 sq. ft.
$499,000Pending4 beds 5 baths2,756 sq. ft.204 Dale Rd, MOUNT HOLLY, NJ 08060
MLS# NJBL2103856Listed by: BHHS FOX & ROACH - PRINCETON

